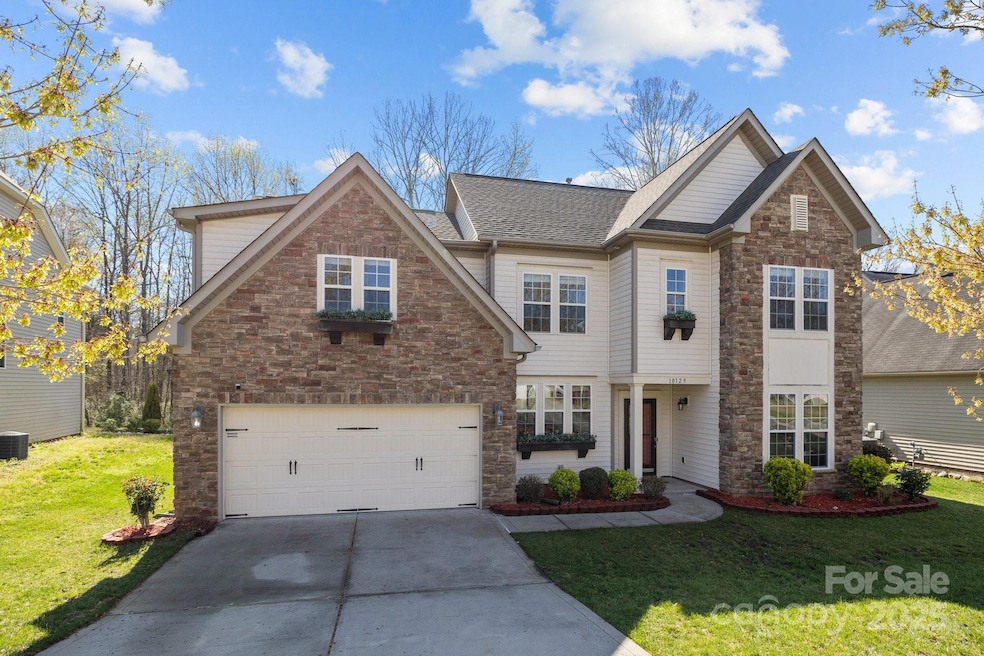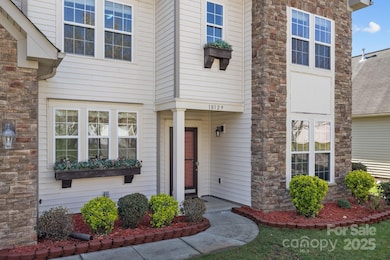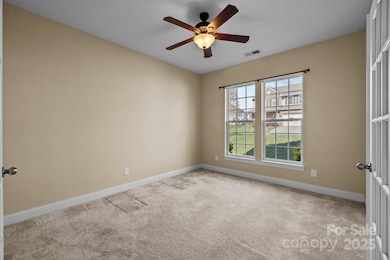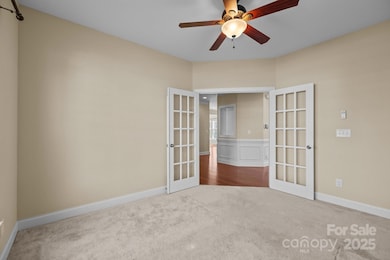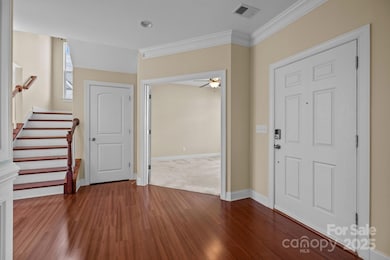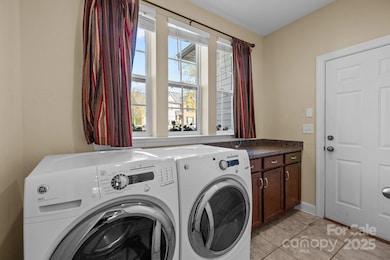
10129 Loch Lomond Dr Charlotte, NC 28278
Steele Creek NeighborhoodEstimated payment $3,312/month
Highlights
- Fitness Center
- Clubhouse
- Community Pool
- Open Floorplan
- Wooded Lot
- Sport Court
About This Home
Nestled in Berewick neighborhood, this beautiful only one owner home has 4 bedroom 3.5 bathroom home invites you to a life of comfort and joy. As you step inside, you're greeted by an airy open layout perfect for gatherings or cozy evenings. The heart of the home, a modern professional kitchen, boasts gleaming stainless steel appliances and granite countertops. Perfect for whipping up culinary delights and that is open to the spacious family room. Then imagine unwinding in the spacious owners suite, complete with a luxurious ensuite bathroom and jacuzzi. This home also offers solar panels, whole home water filtration system, extra filtration for drinking water (extra faucet at the sink), new roof in 2017 and Vivint security system adding to the endless positive points of this home and why it is a must see property! Located less than a mile away from amenities, community parks and trails, adventure awaits right outside your door. Schedule a tour today!
Listing Agent
Hala Matar
Redfin Corporation Brokerage Email: hala.matar@redfin.com License #112102

Home Details
Home Type
- Single Family
Est. Annual Taxes
- $3,436
Year Built
- Built in 2011
Lot Details
- Front Green Space
- Irrigation
- Wooded Lot
- Property is zoned N1-A
HOA Fees
- $67 Monthly HOA Fees
Parking
- 2 Car Attached Garage
- Carport
- Driveway
Home Design
- Slab Foundation
- Vinyl Siding
- Stone Veneer
Interior Spaces
- 2-Story Property
- Open Floorplan
- Wired For Data
- Ceiling Fan
- Insulated Windows
- Living Room with Fireplace
- Home Security System
- Laundry Room
Kitchen
- Double Self-Cleaning Convection Oven
- Gas Cooktop
- Microwave
- ENERGY STAR Qualified Refrigerator
- Plumbed For Ice Maker
- Dishwasher
- Kitchen Island
- Disposal
Bedrooms and Bathrooms
- 5 Bedrooms
Accessible Home Design
- Bathroom has a 60 inch turning radius
- Bath Scalding Control Feature
- Low Kitchen Cabinetry
- Kitchen has a 60 inch turning radius
- Doors are 32 inches wide or more
- More Than Two Accessible Exits
- Raised Toilet
Eco-Friendly Details
- ENERGY STAR/CFL/LED Lights
- Solar Water Heater
Outdoor Features
- Patio
- Front Porch
Schools
- Berewick Elementary School
- Olympic High School
Utilities
- Air Filtration System
- Water Softener
Listing and Financial Details
- Assessor Parcel Number 199-195-32
Community Details
Overview
- William Douglas Property Management Association, Phone Number (704) 347-8900
- Aberdeen Subdivision
Amenities
- Clubhouse
Recreation
- Sport Court
- Recreation Facilities
- Community Playground
- Fitness Center
- Community Pool
- Trails
Map
Home Values in the Area
Average Home Value in this Area
Tax History
| Year | Tax Paid | Tax Assessment Tax Assessment Total Assessment is a certain percentage of the fair market value that is determined by local assessors to be the total taxable value of land and additions on the property. | Land | Improvement |
|---|---|---|---|---|
| 2023 | $3,436 | $433,500 | $95,000 | $338,500 |
| 2022 | $2,930 | $290,600 | $65,000 | $225,600 |
| 2021 | $2,919 | $290,600 | $65,000 | $225,600 |
| 2020 | $2,911 | $290,600 | $65,000 | $225,600 |
| 2019 | $2,896 | $290,600 | $65,000 | $225,600 |
| 2018 | $2,901 | $215,500 | $57,000 | $158,500 |
| 2017 | $2,852 | $215,500 | $57,000 | $158,500 |
| 2016 | $2,843 | $215,500 | $57,000 | $158,500 |
| 2015 | $2,831 | $215,500 | $57,000 | $158,500 |
| 2014 | $2,830 | $215,500 | $57,000 | $158,500 |
Property History
| Date | Event | Price | Change | Sq Ft Price |
|---|---|---|---|---|
| 04/21/2025 04/21/25 | Price Changed | $530,000 | -0.9% | $184 / Sq Ft |
| 04/03/2025 04/03/25 | For Sale | $535,000 | -- | $186 / Sq Ft |
Deed History
| Date | Type | Sale Price | Title Company |
|---|---|---|---|
| Interfamily Deed Transfer | -- | Vantage Point Title | |
| Interfamily Deed Transfer | -- | None Available | |
| Warranty Deed | $248,500 | None Available | |
| Special Warranty Deed | $60,000 | None Available | |
| Special Warranty Deed | $9,000,000 | None Available |
Mortgage History
| Date | Status | Loan Amount | Loan Type |
|---|---|---|---|
| Open | $53,725 | Commercial | |
| Closed | $42,000 | Credit Line Revolving | |
| Open | $225,000 | New Conventional | |
| Closed | $241,233 | FHA | |
| Closed | $241,835 | FHA | |
| Previous Owner | $30,000 | Purchase Money Mortgage | |
| Previous Owner | $30,000 | Purchase Money Mortgage | |
| Previous Owner | $146,000 | Construction | |
| Previous Owner | $7,250,000 | Construction |
Similar Homes in the area
Source: Canopy MLS (Canopy Realtor® Association)
MLS Number: 4232579
APN: 199-195-32
- 10126 Loch Lomond Dr
- 6126 Castlecove Rd
- 10321 Solar Way
- 5621 Tipperlinn Way
- 4924 Riverdale Dr
- 4648 Craigmoss Ln
- 4644 Craigmoss Ln
- 5722 Kirkwynd Commons Dr
- 4634 Craigmoss Ln
- 9934 Wild Dogwood Ct
- 4554 Craigmoss Ln
- 5703 Eleanor Rigby Rd
- 4528 Craigmoss Ln
- 10001 Wild Dogwood Ct
- 5832 Kirkwynd Commons Dr
- 10422 Ebbets Rd
- 9900 Meadowmead Ct
- 10223 Kelso Ct
- 10722 Mountain Springs Dr
- 10605 Three Rivers Ct
