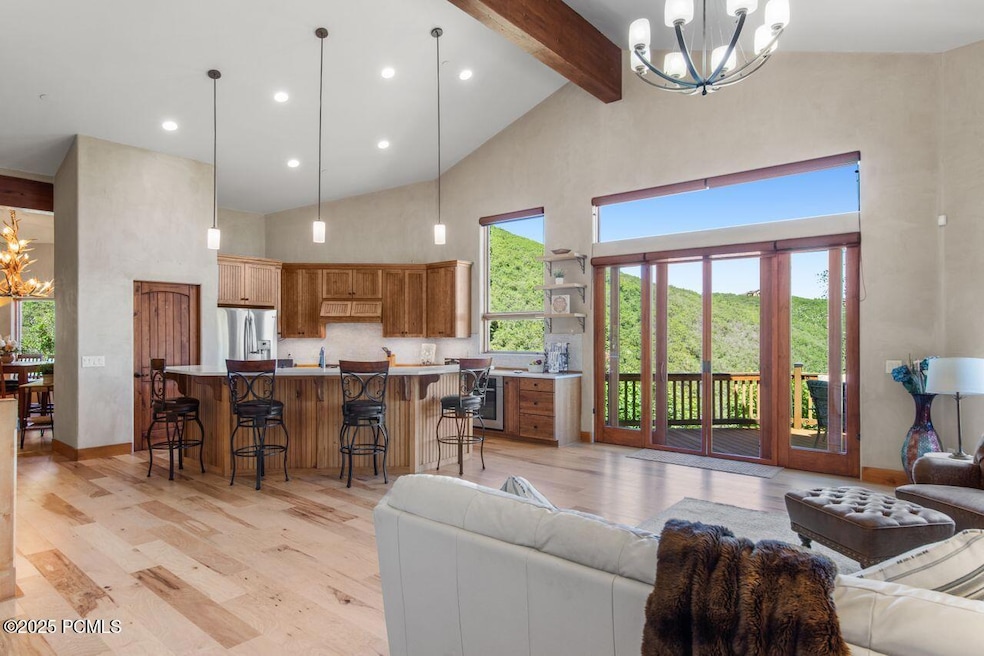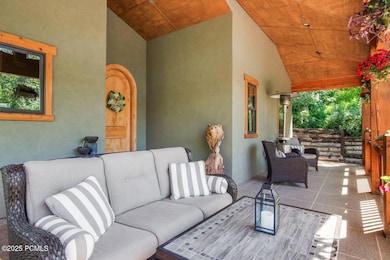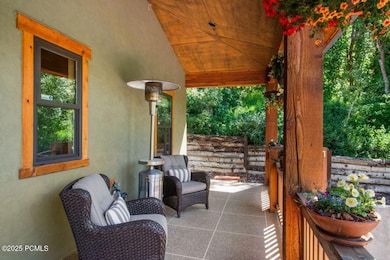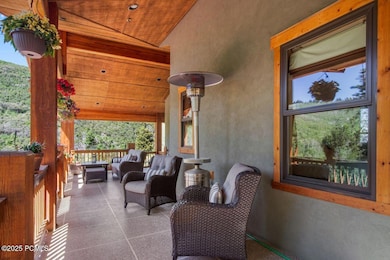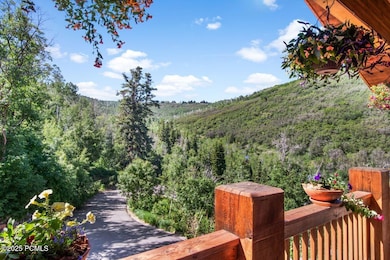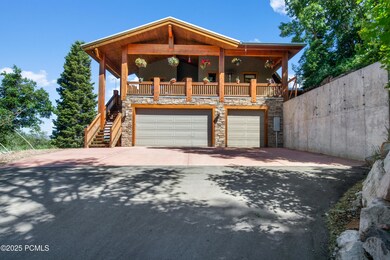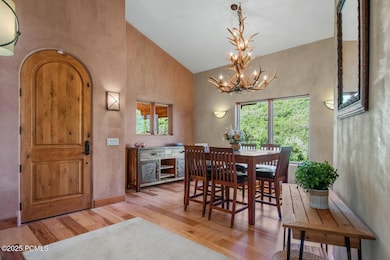
10129 N Basin Canyon Rd Park City, UT 84098
Estimated payment $18,565/month
Highlights
- Views of Ski Resort
- Horse Property
- Spa
- Trailside School Rated 10
- Heated Driveway
- Open Floorplan
About This Home
Clean air. Big skies. Room to roam. This is more than a home — it's your Park City paradise. Tucked away on 7.6 private, tree-filled acres in the heart of Utah's outdoor wonderland, this 4,500 sq. ft. custom-built mountain escape is where luxury meets lifestyle. Just minutes from world-class skiing, mountain biking, dining, and more-you're close to everything, but feel miles away from it all. The Vibe? Rustic Elegance Meets Modern Comfort. Step into a great room with soaring 20' ceilings, hickory engineered wood floors, a cozy stone fireplace, and massive picture windows that frame the forest like art. The open kitchen-dining area is perfect for hosting- think quartz countertops, a spacious island, and a chandelier made of antlers (yes, really). 5 Beds | 3 Baths | Endless Possibilities The main-floor primary suite? Straight-up dreamy-with deck and hot tub access and a spa-like ensuite. Need space for guests, a home gym, media room, or ADU? The walkout basement is ready for it all. Hot tub on the upper deck. Radiant heat & Hydroponic Solar system cut propane use in half. Ski + gear room. Heated 3-car garage & valet pad with an asphalt driveway. Three epic outdoor living spaces. Efficient. Elevated. Everything You've Been Looking For. With quick access to I-80 & the new I-40 interchange, you're perfectly positioned for adventure by day and starry solitude by night. Don't miss your chance to own a slice of Park City magic-schedule your private tour today!
Home Details
Home Type
- Single Family
Est. Annual Taxes
- $7,360
Year Built
- Built in 2008 | Remodeled in 2023
Lot Details
- 7.6 Acre Lot
- Property fronts a private road
- Dirt Road
- Gated Home
- Landscaped
- Natural State Vegetation
- Secluded Lot
- Sloped Lot
- Many Trees
- Few Trees
- Additional Land
HOA Fees
- $92 Monthly HOA Fees
Parking
- 3 Car Attached Garage
- Heated Garage
- Garage Drain
- Garage Door Opener
- Heated Driveway
Property Views
- Ski Resort
- Woods
- Trees
- Mountain
- Valley
Home Design
- Ranch Style House
- Mountain Contemporary Architecture
- Wood Frame Construction
- Metal Roof
- Stone Siding
- Concrete Perimeter Foundation
- Stucco
- Stone
Interior Spaces
- 4,500 Sq Ft Home
- Open Floorplan
- Central Vacuum
- Vaulted Ceiling
- Wood Burning Fireplace
- Great Room
- Family Room
- Formal Dining Room
- Home Office
- Storage
- Fire Sprinkler System
Kitchen
- Dumbwaiter
- Eat-In Kitchen
- Breakfast Bar
- Oven
- Gas Range
- Microwave
- ENERGY STAR Qualified Dishwasher
- Kitchen Island
- Disposal
Flooring
- Wood
- Carpet
- Radiant Floor
- Cork
Bedrooms and Bathrooms
- 5 Bedrooms | 1 Primary Bedroom on Main
- Walk-In Closet
- 3 Full Bathrooms
- Double Vanity
Laundry
- Laundry Room
- Washer
Eco-Friendly Details
- Solar Heating System
- Drip Irrigation
Outdoor Features
- Spa
- Horse Property
- Deck
- Patio
- Outdoor Storage
- Porch
Utilities
- No Cooling
- Boiler Heating System
- Heating System Uses Propane
- Propane
- Private Water Source
- Gas Water Heater
- Water Softener is Owned
- Septic Tank
- High Speed Internet
- Satellite Dish
- Cable TV Available
Listing and Financial Details
- Assessor Parcel Number Sg-A-39
Community Details
Overview
- Association fees include com area taxes, reserve/contingency fund
- Association Phone (801) 410-0624
- Visit Association Website
- Stagecoach Estates Subdivision
Recreation
- Trails
Map
Home Values in the Area
Average Home Value in this Area
Property History
| Date | Event | Price | Change | Sq Ft Price |
|---|---|---|---|---|
| 04/12/2025 04/12/25 | For Sale | $3,199,999 | -- | $711 / Sq Ft |
Similar Homes in Park City, UT
Source: Park City Board of REALTORS®
MLS Number: 12501502
- 10941 N Halles Loop Rd
- 10351 N Kimball Canyon Rd Unit 14
- 10351 N Kimball Canyon Rd
- 7790 N Bitner Ranch Rd
- 9036 Cottonwood Trail
- 9774 N Red Hawk Trail
- 385 W Goshawk Ranch Rd
- 1509 Preserve Dr Unit 54
- 1509 Preserve Dr
- 2518 S Hi Dry Cir
- 2518 S Hi Dry Cir Unit 7
- 1973 W Modoc Loop
- 9693 N Red Hawk Trail
- 1088 W Hillcrest Ln Unit 77
- 1088 W Hillcrest Ln
- 2029 W Tollgate Rd
- 9414 Raven Way Unit 56
- 9196 Quail Ridge Ln
- 976 W Deer Hill Rd Unit 34
- 976 W Deer Hill Rd
