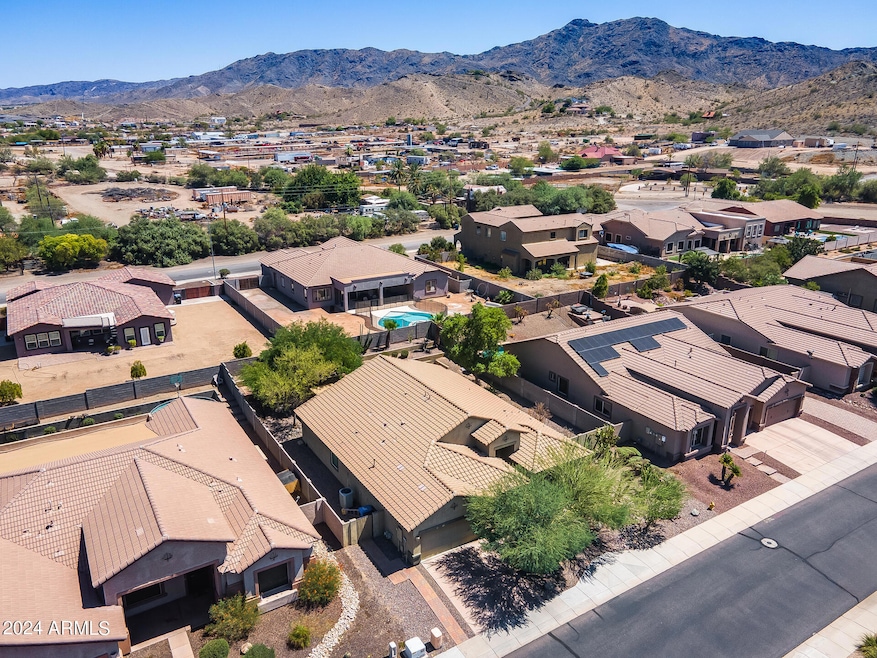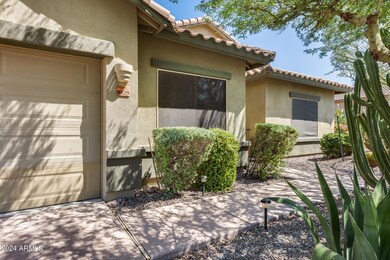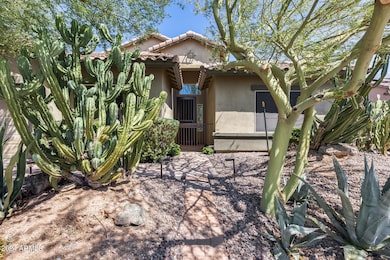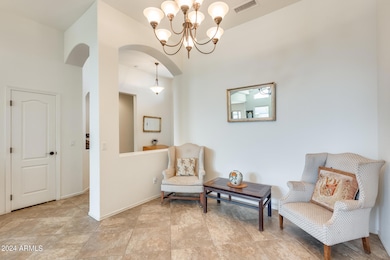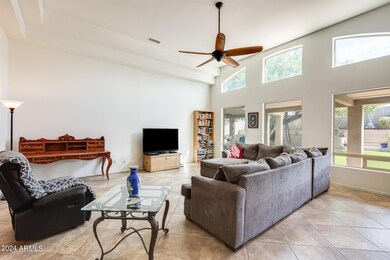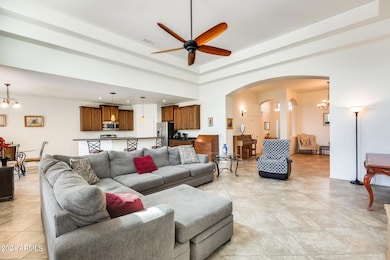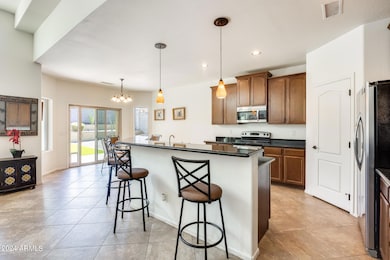
10129 S 43rd Ln Laveen, AZ 85339
Laveen NeighborhoodHighlights
- Mountain View
- Vaulted Ceiling
- Eat-In Kitchen
- Phoenix Coding Academy Rated A
- Granite Countertops
- Double Pane Windows
About This Home
As of March 2025Serene Living In Laveen! Peace, quiet, and gorgeous sunsets - you can't miss this home!! Light & bright open concept floor plan features soaring ceilings, well-maintained tile flooring & carpeting in all the right places. The chef's kitchen boasts granite counters, an island with a breakfast bar, stainless steel appliances, reverse osmosis, & opens to the family room - ideal for entertaining. Primary retreat is split from guest bedrooms for ultimate privacy. Impressive bath has dual sinks, free standing tub, & walk in shower. Enjoy the AZ heat in your incredible backyard with a large covered patio (35' x 12'), turf, & mature landscaping.You'll love this private community with an amazing central location minutes to schools, shopping, dining, & more!
Home Details
Home Type
- Single Family
Est. Annual Taxes
- $3,832
Year Built
- Built in 2012
Lot Details
- 10,594 Sq Ft Lot
- Private Streets
- Desert faces the front and back of the property
- Block Wall Fence
- Artificial Turf
- Sprinklers on Timer
HOA Fees
- $135 Monthly HOA Fees
Parking
- 2 Car Garage
Home Design
- Wood Frame Construction
- Tile Roof
- Stucco
Interior Spaces
- 2,539 Sq Ft Home
- 1-Story Property
- Vaulted Ceiling
- Ceiling Fan
- Double Pane Windows
- Mountain Views
- Washer and Dryer Hookup
Kitchen
- Eat-In Kitchen
- Breakfast Bar
- Built-In Microwave
- Kitchen Island
- Granite Countertops
Flooring
- Carpet
- Tile
Bedrooms and Bathrooms
- 4 Bedrooms
- Primary Bathroom is a Full Bathroom
- 2.5 Bathrooms
- Dual Vanity Sinks in Primary Bathroom
- Bathtub With Separate Shower Stall
Accessible Home Design
- No Interior Steps
Schools
- Laveen Elementary School
- Betty Fairfax High School
Utilities
- Cooling Available
- Heating Available
- High Speed Internet
- Cable TV Available
Listing and Financial Details
- Tax Lot 27
- Assessor Parcel Number 300-10-557
Community Details
Overview
- Association fees include ground maintenance
- Trestle Management Association, Phone Number (480) 422-0888
- Built by VIP
- Vaquero Estates Subdivision, Luxury Home Floorplan
Recreation
- Community Playground
- Bike Trail
Map
Home Values in the Area
Average Home Value in this Area
Property History
| Date | Event | Price | Change | Sq Ft Price |
|---|---|---|---|---|
| 03/19/2025 03/19/25 | Sold | $549,900 | 0.0% | $217 / Sq Ft |
| 02/13/2025 02/13/25 | Price Changed | $549,900 | -0.9% | $217 / Sq Ft |
| 01/24/2025 01/24/25 | Price Changed | $554,900 | -0.9% | $219 / Sq Ft |
| 11/07/2024 11/07/24 | Price Changed | $559,900 | -0.9% | $221 / Sq Ft |
| 10/03/2024 10/03/24 | Price Changed | $564,900 | +54.8% | $222 / Sq Ft |
| 10/03/2024 10/03/24 | Price Changed | $364,900 | -36.0% | $144 / Sq Ft |
| 09/05/2024 09/05/24 | For Sale | $569,900 | +152.9% | $224 / Sq Ft |
| 05/01/2012 05/01/12 | Sold | $225,383 | +2.5% | $88 / Sq Ft |
| 04/09/2012 04/09/12 | Pending | -- | -- | -- |
| 03/24/2012 03/24/12 | Price Changed | $219,900 | -0.4% | $86 / Sq Ft |
| 03/08/2012 03/08/12 | For Sale | $220,809 | 0.0% | $86 / Sq Ft |
| 03/08/2012 03/08/12 | Price Changed | $220,809 | -2.0% | $86 / Sq Ft |
| 02/02/2012 02/02/12 | Off Market | $225,383 | -- | -- |
| 01/24/2012 01/24/12 | Price Changed | $204,900 | +2.5% | $80 / Sq Ft |
| 01/12/2012 01/12/12 | Price Changed | $199,900 | -5.5% | $78 / Sq Ft |
| 01/05/2012 01/05/12 | For Sale | $211,455 | -- | $82 / Sq Ft |
Tax History
| Year | Tax Paid | Tax Assessment Tax Assessment Total Assessment is a certain percentage of the fair market value that is determined by local assessors to be the total taxable value of land and additions on the property. | Land | Improvement |
|---|---|---|---|---|
| 2025 | $3,905 | $28,089 | -- | -- |
| 2024 | $3,832 | $26,751 | -- | -- |
| 2023 | $3,832 | $40,130 | $8,020 | $32,110 |
| 2022 | $3,716 | $30,280 | $6,050 | $24,230 |
| 2021 | $3,746 | $29,820 | $5,960 | $23,860 |
| 2020 | $3,646 | $28,080 | $5,610 | $22,470 |
| 2019 | $3,656 | $25,550 | $5,110 | $20,440 |
| 2018 | $3,478 | $24,410 | $4,880 | $19,530 |
| 2017 | $3,288 | $23,700 | $4,740 | $18,960 |
| 2016 | $3,120 | $23,180 | $4,630 | $18,550 |
| 2015 | $2,811 | $20,680 | $4,130 | $16,550 |
Mortgage History
| Date | Status | Loan Amount | Loan Type |
|---|---|---|---|
| Open | $415,800 | New Conventional | |
| Previous Owner | $30,000 | New Conventional | |
| Previous Owner | $105,000 | New Conventional | |
| Previous Owner | $415,800 | New Conventional | |
| Previous Owner | $22,900 | Unknown | |
| Previous Owner | $110,500 | Construction |
Deed History
| Date | Type | Sale Price | Title Company |
|---|---|---|---|
| Warranty Deed | $549,900 | Blueink Title Agency Llc | |
| Cash Sale Deed | $225,383 | First American Title Ins Co | |
| Interfamily Deed Transfer | -- | First American Title Ins Co | |
| Warranty Deed | -- | None Available |
About the Listing Agent

Kim Panozzo is a full-time Professional Real Estate Agent and a member of the National, Arizona and Scottsdale Association of Realtors. She possesses a true affection for McDowell Mountain Ranch, as well as Arizona’s desert and the surrounding mountains. She is familiar with Scottsdale and most of metropolitan Phoenix.
Kim received her Graduate Realtor Institute (GRI) designation, ABR (Accredited Buyer Representative) designation and CRS (Certified Residential Specialist) designation.
Kim's Other Listings
Source: Arizona Regional Multiple Listing Service (ARMLS)
MLS Number: 6752936
APN: 300-10-557
- 4419 W Lodge Dr
- 4011 W Sunrise Dr Unit 3
- 4005 W Sunrise Dr Unit 3
- 9908 S 43rd Ave
- 4306 W Summerside Rd
- 4507 W Summerside Rd
- 4517 W Lodge Dr
- 10400 S 41st Ave Unit 4
- 4610 W Coplen Farms Rd
- 4222 W Carmen St
- 4127 W Carmen St
- 4313 W Ceton Dr
- 10108 S 46th Dr
- 5636 W Summerside Rd
- 5639 W Summerside Rd
- 5631 W Summerside Rd
- 5628 W Summerside Rd
- 5611 W Summerside Rd
- 4615 W Corral Rd
- 10212 S 47th Ave
