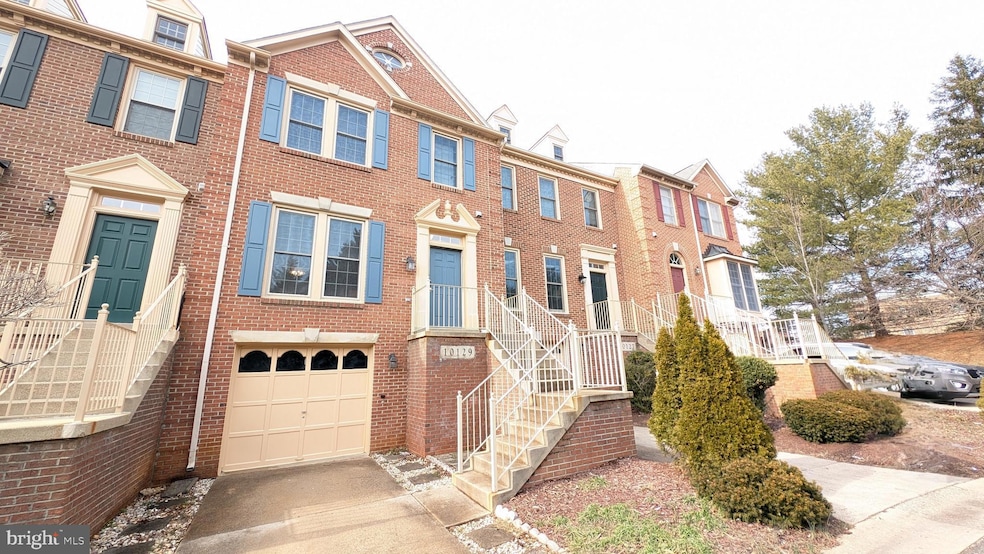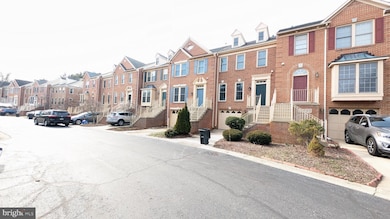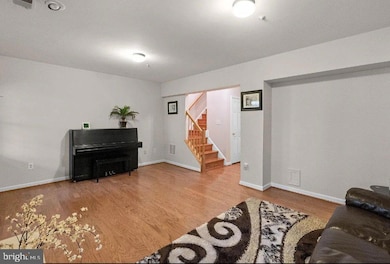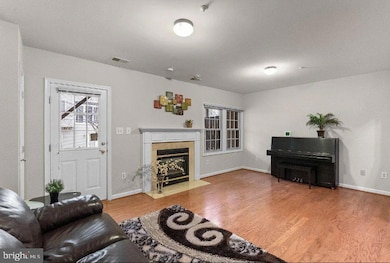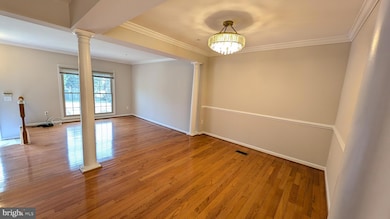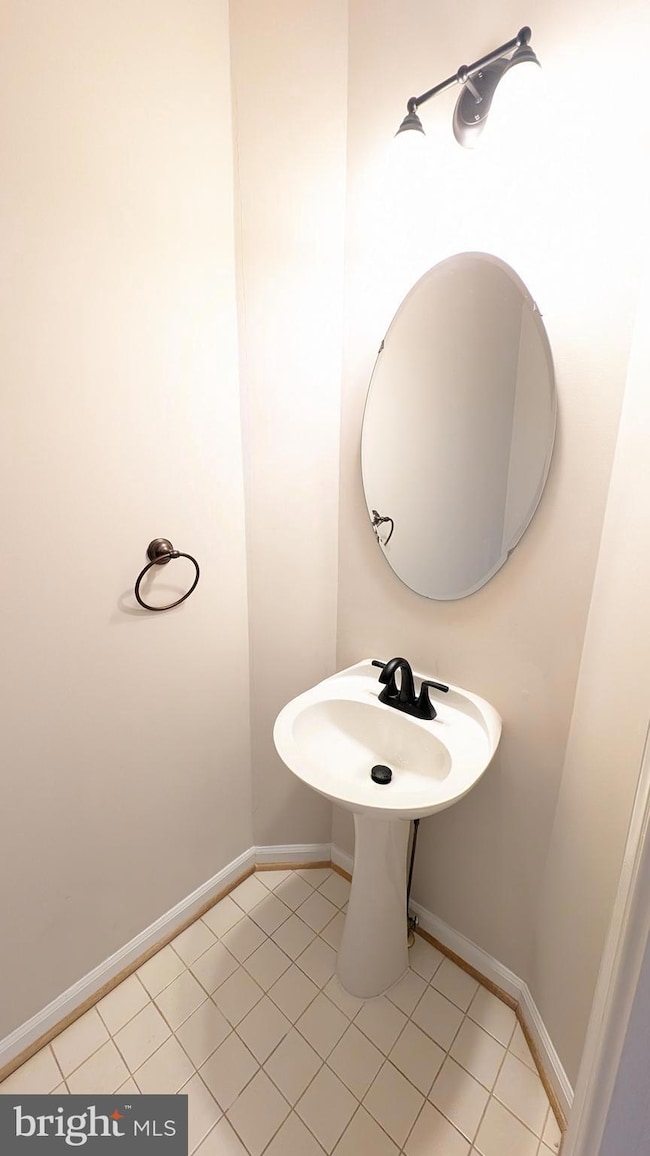
10129 Treble Ct Rockville, MD 20850
Estimated payment $4,581/month
Highlights
- Colonial Architecture
- 1 Fireplace
- Central Heating and Cooling System
- Lakewood Elementary School Rated A
- 1 Car Attached Garage
About This Home
Stunning Brick Townhome in Wootton School District – Move-in Ready!
Discover this beautifully maintained 3-story brick-front townhouse, located in the Thomas Wootton High School district (Lakewood Elementary, Robert Frost Middle, and Wootton High). Nestled on a quiet cul-de-sac, this bright and spacious home offers over 2,000 square feet of elegant living space with an open floor plan and high-end finishes throughout.
? Features You'll Love:
Spacious Layout: 2 large bedrooms on the top floor, each with a private ensuite bath, plus a total of 3.5 bathrooms.
Carpet-Free Living: Gleaming hardwood floors throughout the whole house.
Chef’s Kitchen: Granite countertops, marble backsplash, stainless steel appliances, expansive eat-in space, and access to a large private deck overlooking a tree-lined common area.
Luxurious Primary Suite: Cathedral ceiling, soaking tub, double vanity, and separate shower.
Fully Finished Walkout Basement: Includes a fireplace, a full bath, and extra living space—perfect for additional bedroom or a home office.
Recent Upgrades: Newer roof and windows (2014), new HVAC (2018), new hot water heater (2023), new stove and dishwasher, deck rebuilt (2021).
Convenient Parking: Attached 1-car garage plus a driveway that fits two more cars, with additional visitor parking nearby.
Prime Location:
Walking distance to Travilah Square shopping & dining.
Minutes to Downtown Crown, Rio, Falls Grove, and Trader Joe’s.
Easy access to Shady Grove Metro, Rockville Metro, I-270, and ICC-200 for effortless commuting.
Close to Shady Grove Medical Center, University of Maryland Shady Grove Campus & more!This home is move-in ready—don't miss this incredible opportunity! Schedule a tour today!
Townhouse Details
Home Type
- Townhome
Est. Annual Taxes
- $6,274
Year Built
- Built in 1993
Lot Details
- 1,600 Sq Ft Lot
HOA Fees
- $95 Monthly HOA Fees
Parking
- 1 Car Attached Garage
- Front Facing Garage
- Driveway
Home Design
- Colonial Architecture
- Frame Construction
- Concrete Perimeter Foundation
Interior Spaces
- Property has 3 Levels
- 1 Fireplace
Bedrooms and Bathrooms
- 2 Bedrooms
Finished Basement
- Heated Basement
- Interior and Exterior Basement Entry
- Garage Access
- Natural lighting in basement
Schools
- Thomas S. Wootton High School
Utilities
- Central Heating and Cooling System
- 110 Volts
- Natural Gas Water Heater
Community Details
- Travilah Crest Subdivision
Listing and Financial Details
- Tax Lot 24
- Assessor Parcel Number 160602956593
Map
Home Values in the Area
Average Home Value in this Area
Tax History
| Year | Tax Paid | Tax Assessment Tax Assessment Total Assessment is a certain percentage of the fair market value that is determined by local assessors to be the total taxable value of land and additions on the property. | Land | Improvement |
|---|---|---|---|---|
| 2024 | $6,274 | $512,100 | $241,500 | $270,600 |
| 2023 | $6,949 | $512,100 | $241,500 | $270,600 |
| 2022 | $5,307 | $512,100 | $241,500 | $270,600 |
| 2021 | $5,360 | $521,600 | $230,000 | $291,600 |
| 2020 | $10,398 | $508,933 | $0 | $0 |
| 2019 | $5,046 | $496,267 | $0 | $0 |
| 2018 | $4,908 | $483,600 | $230,000 | $253,600 |
| 2017 | $5,161 | $463,900 | $0 | $0 |
| 2016 | $4,872 | $444,200 | $0 | $0 |
| 2015 | $4,872 | $424,500 | $0 | $0 |
| 2014 | $4,872 | $424,500 | $0 | $0 |
Property History
| Date | Event | Price | Change | Sq Ft Price |
|---|---|---|---|---|
| 04/07/2025 04/07/25 | Price Changed | $710,000 | -1.4% | $370 / Sq Ft |
| 03/10/2025 03/10/25 | For Sale | $720,000 | +5.6% | $375 / Sq Ft |
| 05/06/2022 05/06/22 | Sold | $682,000 | +0.3% | $355 / Sq Ft |
| 04/07/2022 04/07/22 | Price Changed | $680,000 | +4.8% | $354 / Sq Ft |
| 04/07/2022 04/07/22 | Pending | -- | -- | -- |
| 03/31/2022 03/31/22 | For Sale | $649,000 | -- | $338 / Sq Ft |
Deed History
| Date | Type | Sale Price | Title Company |
|---|---|---|---|
| Deed | $465,000 | -- | |
| Deed | $465,000 | -- | |
| Deed | $210,275 | -- | |
| Deed | $474,000 | -- |
Mortgage History
| Date | Status | Loan Amount | Loan Type |
|---|---|---|---|
| Open | $290,000 | Stand Alone Second | |
| Closed | $320,000 | Stand Alone Second | |
| Closed | $330,000 | Stand Alone Second | |
| Closed | $344,000 | Stand Alone Second | |
| Closed | $344,000 | Purchase Money Mortgage | |
| Closed | $344,000 | Purchase Money Mortgage | |
| Previous Owner | $168,200 | No Value Available |
Similar Homes in Rockville, MD
Source: Bright MLS
MLS Number: MDMC2168968
APN: 06-02956593
- 10129 Treble Ct
- 10125 Treble Ct
- 10164 Treble Ct
- 14615 Pinto Ln
- 14821 Wootton Manor Ct
- 11142 Medical Center Dr Unit 7C-3
- 4606 Integrity Alley
- 14920 Swat St
- 10124 Dalmatian St
- 14924 Dispatch St Unit 11
- 14923 Dispatch St
- 4921 Purdy Alley
- 14946 Dispatch St Unit 1
- 10624 Sawdust Cir
- 9963 Foxborough Cir
- 10015 Sterling Terrace
- 142 Mission Dr
- 13704 Lambertina Place
- 14201 Platinum Dr
- 14106 Chinkapin Dr
