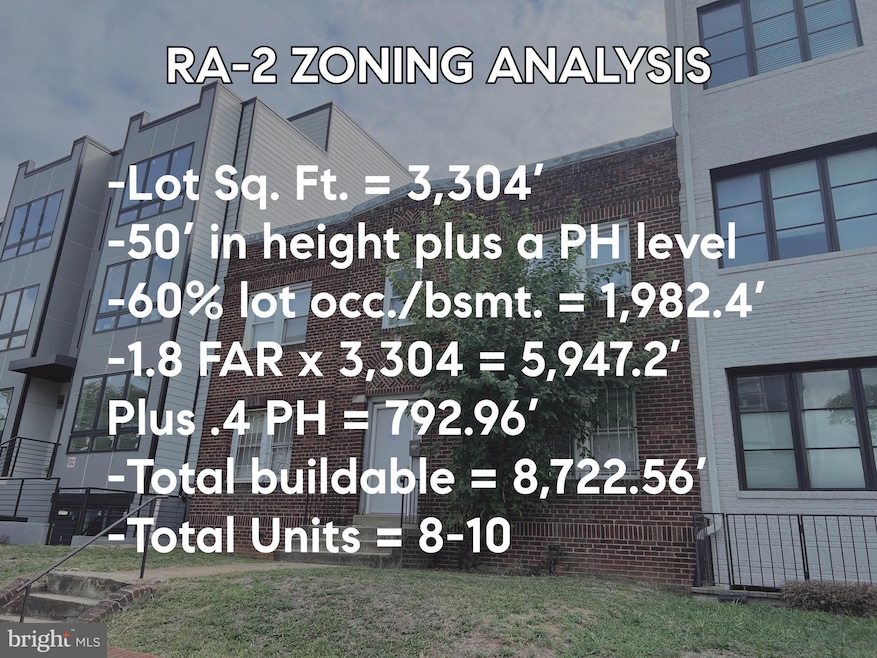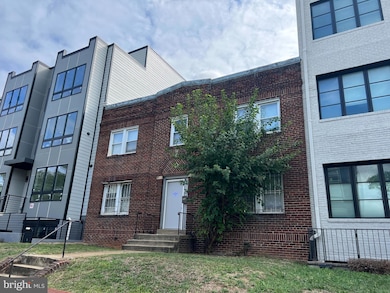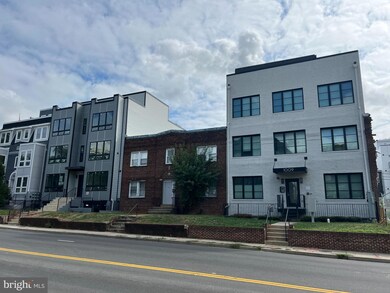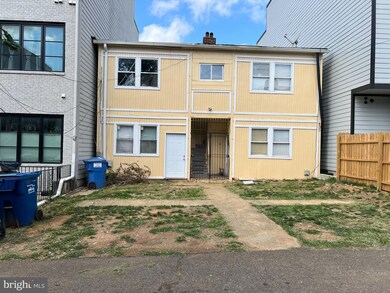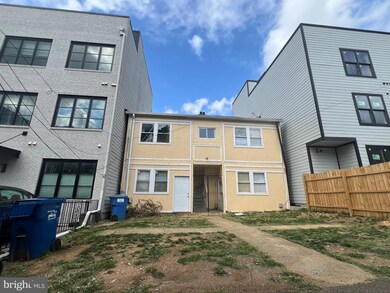
1013 17th St NE Washington, DC 20002
Langston NeighborhoodEstimated payment $5,458/month
About This Home
Demo Permit is in hand. Underpinning complete on the adjoining walls. Architectural plans complete. All the neighboring buildings have been or are currently being developed. Build an 8 or 10-unit building. This is the last one on the block to be developed. VACANT 4-UNIT. NO TOPA. Owner left vacant for 1 year to prevent TOPA issues. Literally the highest elevation in the neighborhood, with panoramic views of DC from the top of this to-be-built building. Rare pocket in Trinidad, which is zoned RA-2 & allows for an FAR = 1.8, a building height of 50 ft. and 60% Lot Occupancy. Building is in great shape, but being sold AS-IS, WHERE-IS. Please provide Proof of Funds. Off-Street Parking for 4 cars.
Townhouse Details
Home Type
- Townhome
Est. Annual Taxes
- $7,004
Year Built
- Built in 1937
Home Design
- Brick Exterior Construction
- Brick Foundation
Interior Spaces
- 3,188 Sq Ft Home
- Property has 2 Levels
- Wood Flooring
- Crawl Space
Bedrooms and Bathrooms
Parking
- 4 Parking Spaces
- Dirt Driveway
Additional Features
- 3,304 Sq Ft Lot
- Natural Gas Water Heater
Community Details
- No Home Owners Association
- Trinidad Subdivision
Listing and Financial Details
- Assessor Parcel Number 4474//0133
Map
Home Values in the Area
Average Home Value in this Area
Property History
| Date | Event | Price | Change | Sq Ft Price |
|---|---|---|---|---|
| 01/24/2025 01/24/25 | Price Changed | $875,000 | 0.0% | $274 / Sq Ft |
| 01/24/2025 01/24/25 | Price Changed | $875,000 | -4.9% | $274 / Sq Ft |
| 12/10/2024 12/10/24 | For Sale | $920,000 | 0.0% | $289 / Sq Ft |
| 12/10/2024 12/10/24 | For Sale | $920,000 | -- | $289 / Sq Ft |
Similar Homes in Washington, DC
Source: Bright MLS
MLS Number: DCDC2171448
APN: 4474 0133
- 1013 17th St NE
- 1026 18th St NE Unit PENTHOUSE 7
- 1026 18th St NE Unit 1
- 1024 18th St NE
- 1004 18th St NE Unit 7
- 1004 18th St NE Unit 6
- 1014 17th St NE
- 1002 18th St NE
- 1658 K St NE Unit 5
- 1729 L St NE
- 1654 K St NE Unit 1
- 1654 K St NE Unit 8
- 1019 18th St NE
- 1013 17th Place NE Unit 2
- 1013 17th Place NE Unit 4
- 1013 17th Place NE Unit 3
- 1017 17th Place NE
- 1730 L St NE Unit 1
- 1019 17th Place NE Unit 1
- 1643 Lang Place NE
