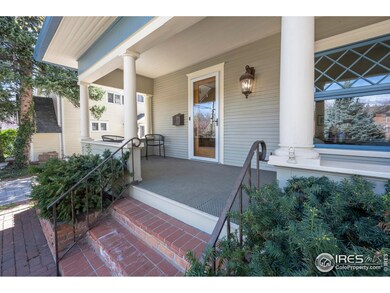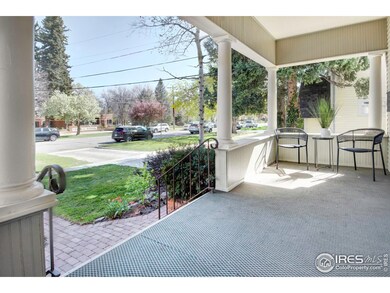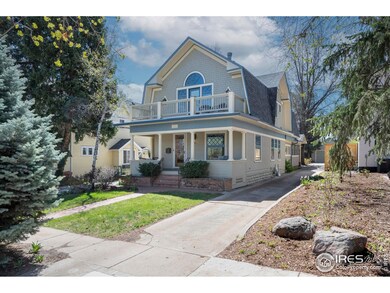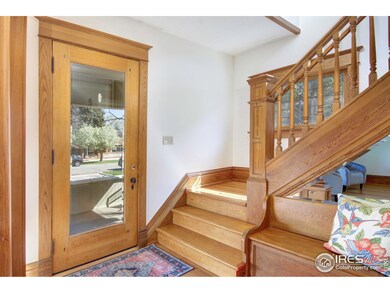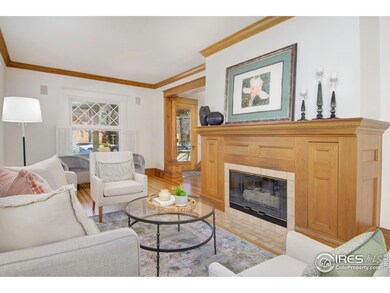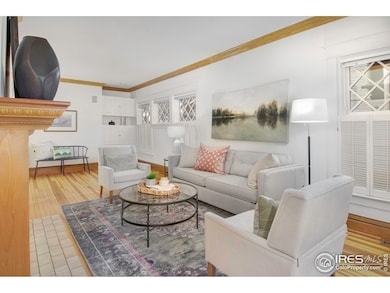
1013 4th Ave Longmont, CO 80501
Sunset NeighborhoodEstimated payment $6,591/month
Highlights
- Spa
- The property is located in a historic district
- Wood Flooring
- Central Elementary School Rated A-
- Colonial Architecture
- 2-minute walk to Thompson Park
About This Home
Welcome to this distinguished 1906 Colonial, a rare gem nestled in vibrant and historic Old Town Longmont. Offering over 3,000 square feet of beautifully preserved and thoughtfully updated living space, this home seamlessly blends classic charm with modern elegance. An inviting front porch to greet neighbors and friends, original wood floors, built-ins and leaded glass windows, three generously sized bedrooms, including a luxurious primary suite complete with its own private deck-a serene retreat perfect for morning coffee or evening relaxation. The heart of the home is a gourmet kitchen featuring rich cherry cabinetry, high-end appliances, and an ideal layout for both everyday living and entertaining. An expansive sunroom provides the perfect space to unwind while the floor plan offers flexibility for both formal and casual living. Stunning windows line the sun-filled dining room and a living room fireplace makes for a cozy night on snowy winter evenings. Outside, enjoy a private backyard sanctuary, with a water feature, mature landscaping and room to play. Plenty of storage in the detached two-car garage and shed. With Downtown a short walk, ride or roll away, enjoy the many shops, restaurants, breweries, live music, and local events Longmont is quickly becoming known for. Love Where You Live.
Home Details
Home Type
- Single Family
Est. Annual Taxes
- $5,409
Year Built
- Built in 1906
Lot Details
- 7,675 Sq Ft Lot
- North Facing Home
- Partially Fenced Property
- Level Lot
- Sprinkler System
- Property is zoned R-SF
Parking
- 2 Car Detached Garage
- Garage Door Opener
Home Design
- Colonial Architecture
- Wood Frame Construction
- Composition Roof
Interior Spaces
- 2,636 Sq Ft Home
- 2-Story Property
- Ceiling height of 9 feet or more
- Ceiling Fan
- Gas Fireplace
- Double Pane Windows
- Window Treatments
- Bay Window
- Wood Frame Window
- Living Room with Fireplace
- Dining Room
- Home Office
- Sun or Florida Room
- Wood Flooring
- Partial Basement
Kitchen
- Eat-In Kitchen
- Double Oven
- Gas Oven or Range
- Microwave
- Dishwasher
- Kitchen Island
- Disposal
Bedrooms and Bathrooms
- 3 Bedrooms
- Walk-In Closet
- Spa Bath
Laundry
- Laundry on upper level
- Dryer
- Washer
- Sink Near Laundry
Outdoor Features
- Spa
- Balcony
- Enclosed patio or porch
Schools
- Central Elementary School
- Westview Middle School
- Longmont High School
Utilities
- Cooling Available
- Forced Air Heating System
- High Speed Internet
- Cable TV Available
Additional Features
- Energy-Efficient HVAC
- The property is located in a historic district
Community Details
- No Home Owners Association
- Old Town Subdivision
Listing and Financial Details
- Assessor Parcel Number R0040727
Map
Home Values in the Area
Average Home Value in this Area
Tax History
| Year | Tax Paid | Tax Assessment Tax Assessment Total Assessment is a certain percentage of the fair market value that is determined by local assessors to be the total taxable value of land and additions on the property. | Land | Improvement |
|---|---|---|---|---|
| 2024 | $5,335 | $56,548 | $8,308 | $48,240 |
| 2023 | $5,335 | $56,548 | $11,993 | $48,240 |
| 2022 | $4,702 | $47,517 | $9,125 | $38,392 |
| 2021 | $4,763 | $48,885 | $9,388 | $39,497 |
| 2020 | $5,348 | $55,055 | $7,150 | $47,905 |
| 2019 | $5,264 | $55,055 | $7,150 | $47,905 |
| 2018 | $4,288 | $45,144 | $8,208 | $36,936 |
| 2017 | $4,230 | $49,909 | $9,074 | $40,835 |
| 2016 | $4,056 | $42,435 | $9,950 | $32,485 |
| 2015 | $3,865 | $33,798 | $13,293 | $20,505 |
| 2014 | $3,157 | $33,798 | $13,293 | $20,505 |
Property History
| Date | Event | Price | Change | Sq Ft Price |
|---|---|---|---|---|
| 04/25/2025 04/25/25 | For Sale | $1,100,000 | +83.3% | $417 / Sq Ft |
| 01/28/2019 01/28/19 | Off Market | $600,000 | -- | -- |
| 06/23/2014 06/23/14 | Sold | $600,000 | -7.7% | $228 / Sq Ft |
| 05/24/2014 05/24/14 | Pending | -- | -- | -- |
| 05/08/2014 05/08/14 | For Sale | $649,900 | -- | $247 / Sq Ft |
Deed History
| Date | Type | Sale Price | Title Company |
|---|---|---|---|
| Interfamily Deed Transfer | -- | None Available | |
| Interfamily Deed Transfer | -- | None Available | |
| Warranty Deed | $600,000 | Cets | |
| Deed | -- | -- | |
| Warranty Deed | -- | -- | |
| Deed | $75,000 | -- |
Mortgage History
| Date | Status | Loan Amount | Loan Type |
|---|---|---|---|
| Open | $82,000 | Credit Line Revolving | |
| Closed | $106,852 | Adjustable Rate Mortgage/ARM | |
| Previous Owner | $425,000 | Credit Line Revolving | |
| Previous Owner | $250,000 | Credit Line Revolving | |
| Previous Owner | $27,000 | Unknown | |
| Previous Owner | $27,000 | Unknown |
Similar Homes in Longmont, CO
Source: IRES MLS
MLS Number: 1032218
APN: 1315033-08-003
- 329 Bross St
- 1114 4th Ave
- 1126 3rd Ave
- 1114 5th Ave
- 436 Pratt St
- 409 Terry St Unit D
- 409 Terry St Unit A
- 1129 2nd Ave
- 525 Gay St
- 2 Lincoln Place
- 219 Terry St
- 610 Terry St
- 400 Main St Unit 1
- 324 Francis St
- 159 Judson St
- 800 Lincoln St Unit D
- 400 Emery St Unit 104
- 400 Emery St Unit 103
- 400 Emery St Unit 208
- 230 Emery St

