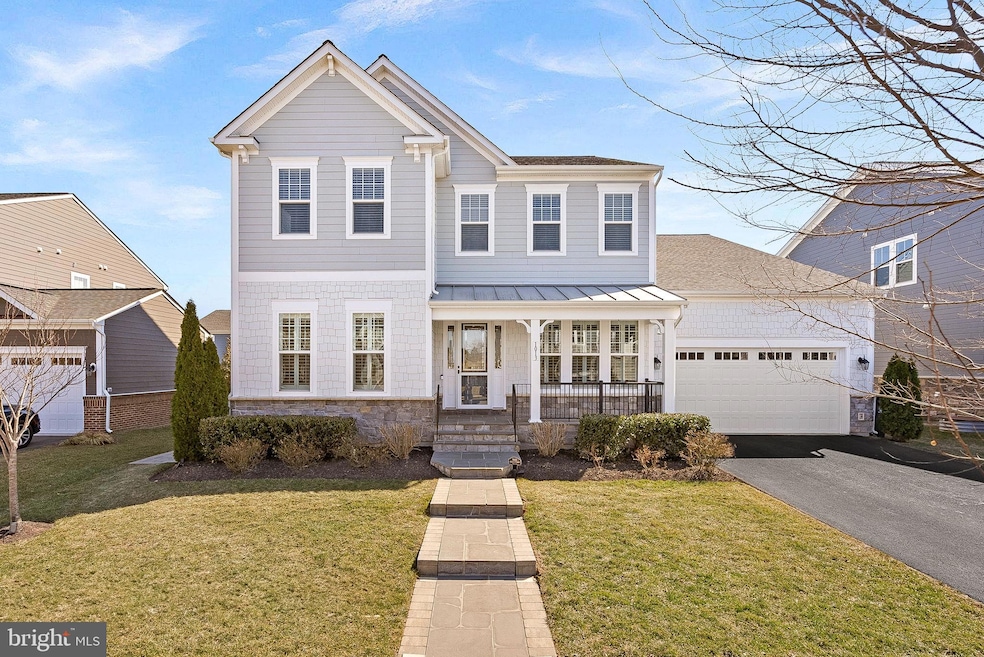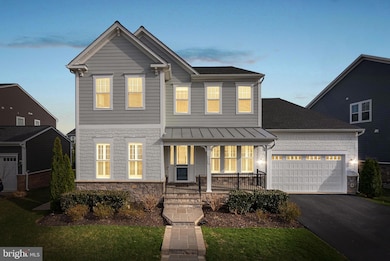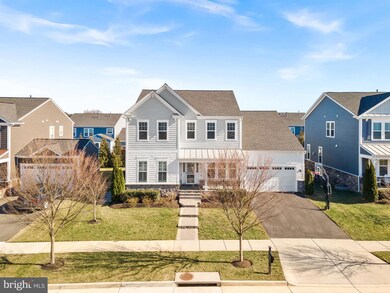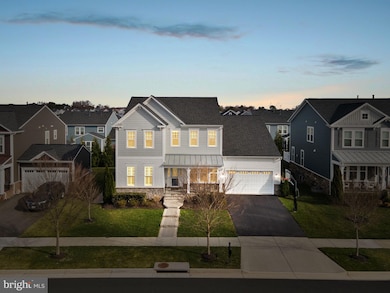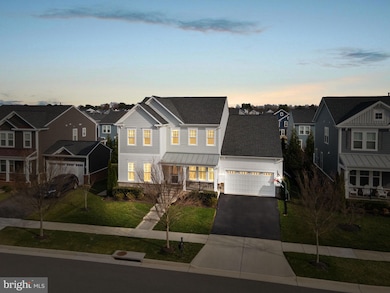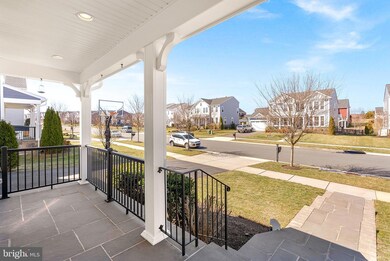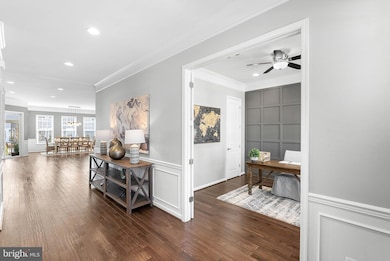
1013 Akan St SE Leesburg, VA 20175
Estimated payment $8,356/month
Highlights
- Heated Pool and Spa
- Open Floorplan
- Recreation Room
- Loudoun County High School Rated A-
- Craftsman Architecture
- Two Story Ceilings
About This Home
Welcome to this stunning Van Metre Oatland model home, nestled in the highly sought-after Meadowbrook Farm community. Designed with an open-concept layout, this home offers a seamless flow that is perfect for multi-generational living, with 6 spacious bedrooms and 5 full bathrooms, providing ample space and privacy for everyone in the family.
The heart of the home is its beautiful living area, filled with natural light and offering plenty of room for both relaxation and entertaining. The gourmet kitchen is a chef’s dream, featuring luxurious quartz countertops, a stylish backsplash, and extended cabinetry that provides both beauty and functionality. A large island serves as the perfect spot for casual meals or hosting guests. A brand new dishwasher was just installed.
Step outside to your own oasis. The screened-in porch provides the perfect spot for year-round outdoor living, whether you’re enjoying a quiet morning coffee or hosting family and friends. The 150k backyard upgrade is truly an entertainer's paradise, featuring a luxurious hot tub with a brand new year round cover and a refreshing plunge pool with retractable cover—ideal for relaxation or cooling off on warm days. Low maintenance yard with irrigation system and fully fenced rear yard. The outdoor fun doesn't stop when summer ends.
The massive lower level is an entertainer’s dream, offering a spacious recreation room that’s perfect for movie nights, games, or simply unwinding. Additionally, there’s a large storage room that provides plenty of space for all your belongings, keeping everything organized and easily accessible. Large customized closets are located throughout the entire home.
With its versatile layout and exceptional features, including bedrooms and full bathrooms on every level, this home is ideal for multi-generational living and modern-day comforts. A spacious upper level loft provides a third gathering location ensuring everyone has a space of their own.
This location provides easy access to downtown Leesburg, shopping, restaurants and Route 7, everything you could need is just minutes away! Fresh paint and brand new carpeting make this home a true gem—don’t miss the opportunity to make it yours!
Home Details
Home Type
- Single Family
Est. Annual Taxes
- $11,840
Year Built
- Built in 2018
Lot Details
- 7,841 Sq Ft Lot
- Back Yard Fenced
- Property is zoned LB:R1
HOA Fees
- $113 Monthly HOA Fees
Parking
- 2 Car Attached Garage
- 2 Driveway Spaces
- Front Facing Garage
- Garage Door Opener
Home Design
- Craftsman Architecture
- Concrete Perimeter Foundation
Interior Spaces
- Property has 3 Levels
- Open Floorplan
- Tray Ceiling
- Two Story Ceilings
- Ceiling Fan
- Recessed Lighting
- 1 Fireplace
- French Doors
- Sliding Doors
- Family Room Off Kitchen
- Family Room on Second Floor
- Breakfast Room
- Recreation Room
- Loft
- Storage Room
- Fire Sprinkler System
Kitchen
- Eat-In Kitchen
- Double Oven
- Cooktop with Range Hood
- Built-In Microwave
- Ice Maker
- Dishwasher
- Stainless Steel Appliances
- Kitchen Island
- Upgraded Countertops
- Disposal
Flooring
- Wood
- Carpet
- Ceramic Tile
Bedrooms and Bathrooms
- En-Suite Primary Bedroom
- Walk-In Closet
- Walk-in Shower
Laundry
- Laundry Room
- Laundry on main level
- Dryer
- Washer
Basement
- Basement Fills Entire Space Under The House
- Walk-Up Access
- Interior and Exterior Basement Entry
- Sump Pump
Pool
- Heated Pool and Spa
- Heated In Ground Pool
Outdoor Features
- Patio
- Exterior Lighting
- Porch
Schools
- Evergreen Mill Elementary School
- J.Lumpton Simpson Middle School
- Loudoun County High School
Utilities
- Forced Air Zoned Heating and Cooling System
- Vented Exhaust Fan
- Programmable Thermostat
- Natural Gas Water Heater
Listing and Financial Details
- Tax Lot 23
- Assessor Parcel Number 273303077000
Community Details
Overview
- Association fees include common area maintenance, management, pool(s), trash, snow removal
- Built by Van Metre
- Meadowbrook Subdivision, Oatland Floorplan
Recreation
- Community Playground
- Community Pool
Map
Home Values in the Area
Average Home Value in this Area
Tax History
| Year | Tax Paid | Tax Assessment Tax Assessment Total Assessment is a certain percentage of the fair market value that is determined by local assessors to be the total taxable value of land and additions on the property. | Land | Improvement |
|---|---|---|---|---|
| 2024 | $9,825 | $1,135,890 | $324,300 | $811,590 |
| 2023 | $9,902 | $1,131,610 | $324,300 | $807,310 |
| 2022 | $9,278 | $1,042,420 | $259,300 | $783,120 |
| 2021 | $8,735 | $891,300 | $204,300 | $687,000 |
| 2020 | $8,287 | $800,650 | $179,300 | $621,350 |
| 2019 | $8,239 | $788,450 | $179,300 | $609,150 |
| 2018 | $1,945 | $846,550 | $179,300 | $667,250 |
| 2017 | $2,017 | $179,300 | $179,300 | $0 |
Property History
| Date | Event | Price | Change | Sq Ft Price |
|---|---|---|---|---|
| 03/19/2025 03/19/25 | Price Changed | $1,300,000 | -7.1% | $254 / Sq Ft |
| 03/06/2025 03/06/25 | For Sale | $1,400,000 | -- | $274 / Sq Ft |
Deed History
| Date | Type | Sale Price | Title Company |
|---|---|---|---|
| Special Warranty Deed | $828,678 | Walker Title Llc |
Mortgage History
| Date | Status | Loan Amount | Loan Type |
|---|---|---|---|
| Open | $633,500 | Stand Alone Refi Refinance Of Original Loan | |
| Closed | $662,942 | New Conventional | |
| Closed | $82,867 | Credit Line Revolving |
Similar Homes in Leesburg, VA
Source: Bright MLS
MLS Number: VALO2089726
APN: 273-30-3077
- 1013 Akan St SE
- 1017 Akan St SE
- 1004 Akan St SE
- 1010 Coubertin Dr SE
- 1119 Themis St SE
- 1108 Coubertin Dr SE
- 1126 Athena Dr SE
- 126 Maryanne Ave SW
- 107 Hampshire Square SW
- 111 Milvian Way SE
- 112 Idyllic Place SE
- 224 Stoic St SE
- 303 Lawford Dr SW
- 206 Lawnhill Ct SW
- 319 Davis Ave SW
- 411 Davis Ave SW
- 257 Davis Ave SW
- 509 Fairfield Way SW
- 125 Clubhouse Dr SW Unit 3
- 125 Clubhouse Dr SW Unit 5
