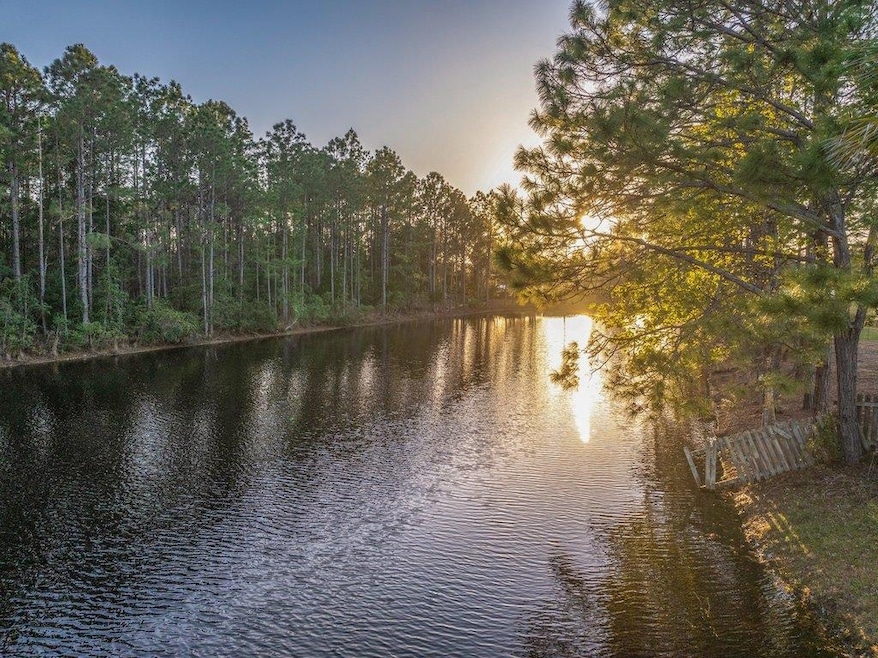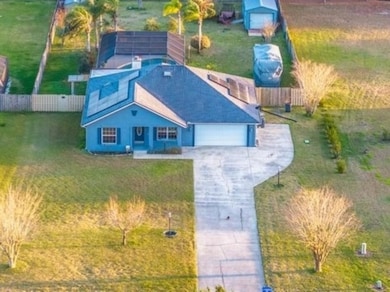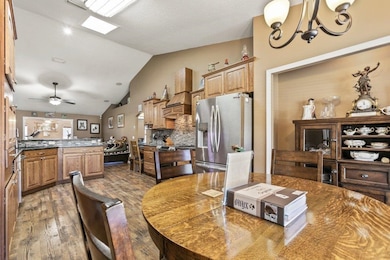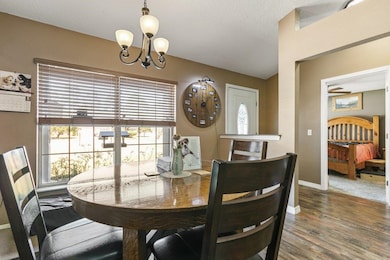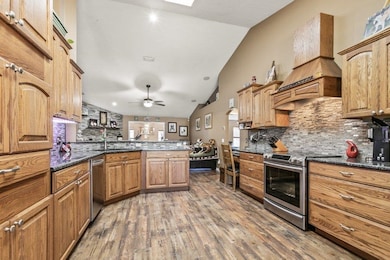
1013 Deer Chase Dr Saint Augustine, FL 32086
Wildwood NeighborhoodEstimated payment $3,686/month
Highlights
- Screened Pool
- Home fronts a pond
- 0.88 Acre Lot
- Otis A. Mason Elementary School Rated A
- Solar Power System
- Workshop
About This Home
BETTER THAN A NEW HOME! 4/3 Concrete Block Home, over Acres. Features installed that most new home don't have! Enjoy zero electric bills with a 12.56kW solar power system ($36K value – fully paid for!) plus solar monitoring and multiple EV charging options! Whole House Fan (must see to understand). New paint inside & out. Laminate flooring. Remodeled Kitchen. Oak cabinets with soft close, Microwave cabinet with pull out for hot items. Granite Countertops. Stone Backsplash w/ lighting. Range/Convection Double Oven. Composite Sink w/ Moen garbage disposal & faucet. Large Pantry w glass doors. Master bath teak wood counter tops, 2 hammered copper sinks w/ Moen facets. Large walk in shower/ rain showerhead tongue & grove Ponderosa Pine décor. Electric fire place w/ stone finish w/red oak mantel & hearth. new Lennox HVAC in 2024. Security System. Extra large fenced backyard backing up to a pond. 30x45 Screened Enclosed Lanai w/saltwater pool, with new pump & salt cell 2022. 8x10 Greenhouse w power & water, 8x25 raised bed with water system.12x30 workshop w/power & rolllup door. County water and sewer. Underground Utilities. Room for RV with 30 amp hookup installed. HOA only $79 a year. Close to downtown, Beaches, and Shopping.
Home Details
Home Type
- Single Family
Est. Annual Taxes
- $2,894
Year Built
- Built in 2001
Lot Details
- 0.88 Acre Lot
- Home fronts a pond
- Partially Fenced Property
- Irrigation
- Property is zoned RS-2
HOA Fees
- $7 Monthly HOA Fees
Parking
- 2 Car Attached Garage
Home Design
- Split Level Home
- Concrete Block With Brick
- Slab Foundation
- Shingle Roof
- Stucco Exterior
Interior Spaces
- 1,970 Sq Ft Home
- 1-Story Property
- Skylights
- Fireplace
- Window Treatments
- Workshop
Kitchen
- Range
- Microwave
- Dishwasher
- Disposal
Flooring
- Laminate
- Tile
Bedrooms and Bathrooms
- 4 Bedrooms
- 3 Bathrooms
- Primary Bathroom includes a Walk-In Shower
Pool
- Screened Pool
- In Ground Pool
Schools
- Otis A. Mason Elementary School
- Gamble Rogers Middle School
- Pedro Menendez High School
Utilities
- Central Heating and Cooling System
- Well
Additional Features
- Solar Power System
- Shed
Community Details
- Association fees include management
Listing and Financial Details
- Homestead Exemption
- Assessor Parcel Number 137348-5090
Map
Home Values in the Area
Average Home Value in this Area
Tax History
| Year | Tax Paid | Tax Assessment Tax Assessment Total Assessment is a certain percentage of the fair market value that is determined by local assessors to be the total taxable value of land and additions on the property. | Land | Improvement |
|---|---|---|---|---|
| 2024 | $2,835 | $249,995 | -- | -- |
| 2023 | $2,835 | $242,714 | $0 | $0 |
| 2022 | $2,749 | $235,645 | $0 | $0 |
| 2021 | $2,728 | $228,782 | $0 | $0 |
| 2020 | $2,717 | $225,623 | $0 | $0 |
| 2019 | $2,764 | $220,550 | $0 | $0 |
| 2018 | $2,730 | $216,438 | $0 | $0 |
| 2017 | $2,718 | $211,986 | $0 | $0 |
| 2016 | $2,717 | $213,855 | $0 | $0 |
| 2015 | $2,757 | $203,818 | $0 | $0 |
| 2014 | $2,066 | $163,454 | $0 | $0 |
Property History
| Date | Event | Price | Change | Sq Ft Price |
|---|---|---|---|---|
| 04/25/2025 04/25/25 | Price Changed | $615,900 | -2.2% | $313 / Sq Ft |
| 03/17/2025 03/17/25 | For Sale | $630,000 | +129.1% | $320 / Sq Ft |
| 12/17/2023 12/17/23 | Off Market | $275,000 | -- | -- |
| 10/09/2014 10/09/14 | Sold | $275,000 | -8.3% | $140 / Sq Ft |
| 08/21/2014 08/21/14 | Pending | -- | -- | -- |
| 07/09/2014 07/09/14 | For Sale | $300,000 | -- | $152 / Sq Ft |
Deed History
| Date | Type | Sale Price | Title Company |
|---|---|---|---|
| Warranty Deed | $275,000 | Gibraltar Title Services | |
| Warranty Deed | $315,000 | Keystone Title Llc | |
| Corporate Deed | $173,900 | Anastasia Title Services Inc |
Mortgage History
| Date | Status | Loan Amount | Loan Type |
|---|---|---|---|
| Open | $261,675 | VA | |
| Closed | $258,855 | VA | |
| Closed | $284,075 | VA | |
| Previous Owner | $152,434 | New Conventional | |
| Previous Owner | $157,500 | Purchase Money Mortgage | |
| Previous Owner | $79,800 | Credit Line Revolving | |
| Previous Owner | $200,800 | Negative Amortization | |
| Previous Owner | $158,000 | Unknown | |
| Previous Owner | $21,500 | Unknown | |
| Previous Owner | $137,600 | No Value Available |
Similar Homes in the area
Source: St. Augustine and St. Johns County Board of REALTORS®
MLS Number: 251607
APN: 137348-5090
- 1013 Deer Chase Dr
- 1029 Deer Chase Dr
- 1033 Deer Chase Dr
- 21 Monroe Ave
- 304 Woodridge Ln
- 4028 Red Pine Ln
- 4044 Red Pine Ln
- 3776 Arrowhead Dr
- 4109 Pine Run Cir
- 3721 Arrowhead Dr
- 3765 Arrowhead Dr
- 3705 Winterhawk Ct
- 738 Seville Pkwy
- 1212 Fort Peyton Dr
- 636 Seville Pkwy
- 865 Wildwood Dr
- 543 Ray Edwards Rd
- 494 Seville Pkwy
- 3565 Red Cloud Trail
- 0 Carter Rd
