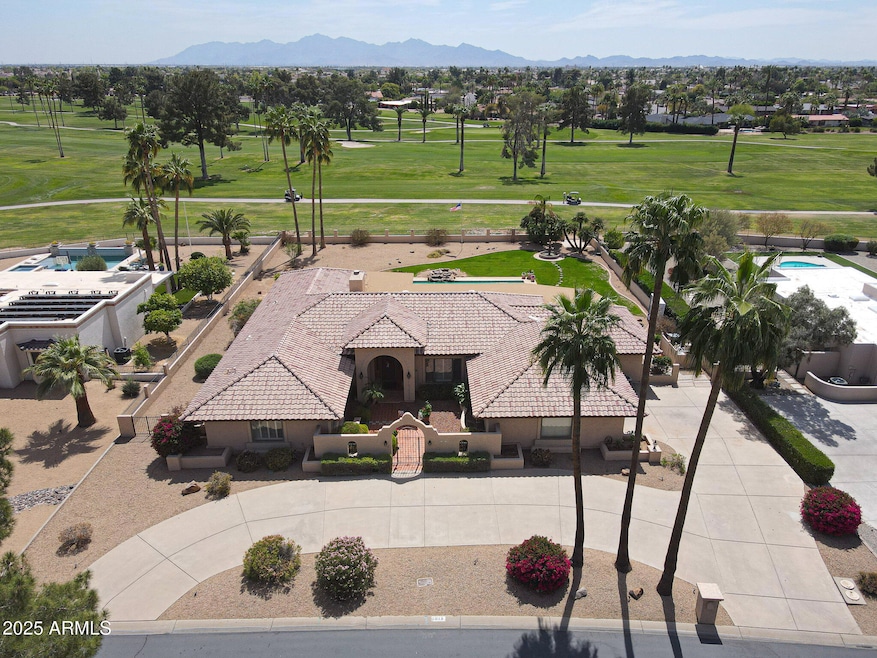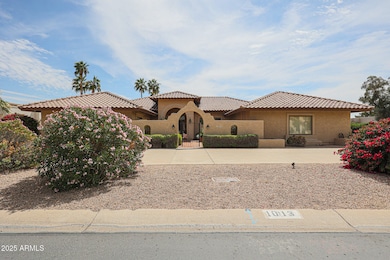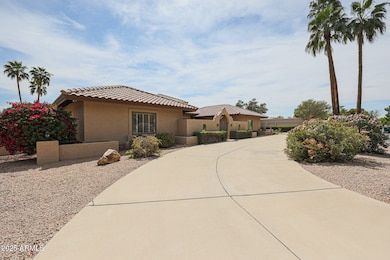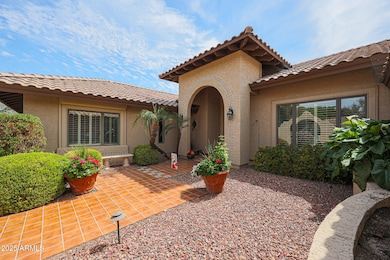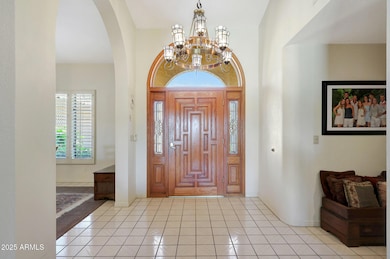
1013 E Acacia Cir Litchfield Park, AZ 85340
Litchfield NeighborhoodEstimated payment $10,536/month
Highlights
- On Golf Course
- Heated Spa
- 0.57 Acre Lot
- Litchfield Elementary School Rated A-
- RV Gated
- Mountain View
About This Home
~Golf Course Luxury in Prestigious Old Litchfield Park~ A stunning golf course estate situated on the 13th hole of the renowned Wigwam Blue Golf Course. Nestled on a rare 0.57-acre lot along one of the most prestigious streets in Old Litchfield Park, this 3,778 sq. ft. home offers four spacious bedrooms and a timeless design that blends elegance with comfort. Enjoy breathtaking golf course views from your expansive backyard, perfect for entertaining. This home's generous layout provides endless possibilities for customization, all while being located in a community known for its charm, mature landscaping, and proximity to top-tier amenities.Don't miss this rare opportunity to own a premier property in one of Litchfield Park's most coveted locations!
Home Details
Home Type
- Single Family
Est. Annual Taxes
- $6,113
Year Built
- Built in 1988
Lot Details
- 0.57 Acre Lot
- Desert faces the front of the property
- On Golf Course
- Wrought Iron Fence
- Block Wall Fence
- Front and Back Yard Sprinklers
- Private Yard
- Grass Covered Lot
Parking
- 4 Open Parking Spaces
- 2 Car Garage
- Side or Rear Entrance to Parking
- RV Gated
Home Design
- Spanish Architecture
- Wood Frame Construction
- Tile Roof
- Block Exterior
Interior Spaces
- 3,778 Sq Ft Home
- 1-Story Property
- Central Vacuum
- Vaulted Ceiling
- Gas Fireplace
- Double Pane Windows
- Mountain Views
Kitchen
- Eat-In Kitchen
- Breakfast Bar
Flooring
- Carpet
- Tile
Bedrooms and Bathrooms
- 4 Bedrooms
- Primary Bathroom is a Full Bathroom
- 4 Bathrooms
- Dual Vanity Sinks in Primary Bathroom
- Hydromassage or Jetted Bathtub
- Bathtub With Separate Shower Stall
Pool
- Heated Spa
- Heated Pool
Schools
- Litchfield Elementary School
- Western Sky Middle School
- Millennium High School
Utilities
- Cooling Available
- Heating System Uses Natural Gas
Additional Features
- No Interior Steps
- Playground
Listing and Financial Details
- Tax Lot 17
- Assessor Parcel Number 501-64-461
Community Details
Overview
- No Home Owners Association
- Association fees include no fees
- Litchfield Park Subdivision
Recreation
- Golf Course Community
- Tennis Courts
- Community Playground
- Heated Community Pool
- Community Spa
- Bike Trail
Map
Home Values in the Area
Average Home Value in this Area
Tax History
| Year | Tax Paid | Tax Assessment Tax Assessment Total Assessment is a certain percentage of the fair market value that is determined by local assessors to be the total taxable value of land and additions on the property. | Land | Improvement |
|---|---|---|---|---|
| 2025 | $6,113 | $73,336 | -- | -- |
| 2024 | $5,895 | $69,844 | -- | -- |
| 2023 | $5,895 | $95,630 | $19,120 | $76,510 |
| 2022 | $5,642 | $69,510 | $13,900 | $55,610 |
| 2021 | $5,959 | $69,470 | $13,890 | $55,580 |
| 2020 | $5,780 | $62,380 | $12,470 | $49,910 |
| 2019 | $5,651 | $59,660 | $11,930 | $47,730 |
| 2018 | $5,533 | $60,000 | $12,000 | $48,000 |
| 2017 | $5,218 | $57,420 | $11,480 | $45,940 |
| 2016 | $4,970 | $55,020 | $11,000 | $44,020 |
| 2015 | $4,625 | $59,330 | $11,860 | $47,470 |
Property History
| Date | Event | Price | Change | Sq Ft Price |
|---|---|---|---|---|
| 04/24/2025 04/24/25 | Price Changed | $1,800,000 | 0.0% | $476 / Sq Ft |
| 04/24/2025 04/24/25 | For Sale | $1,800,000 | -- | $476 / Sq Ft |
Deed History
| Date | Type | Sale Price | Title Company |
|---|---|---|---|
| Warranty Deed | -- | None Available | |
| Warranty Deed | $1,000,000 | Lawyers Title Insurance Corp |
Mortgage History
| Date | Status | Loan Amount | Loan Type |
|---|---|---|---|
| Previous Owner | $800,000 | Purchase Money Mortgage |
Similar Homes in Litchfield Park, AZ
Source: Arizona Regional Multiple Listing Service (ARMLS)
MLS Number: 6842452
APN: 501-64-461
- 1077 N Vista Verde
- 1093 N Oro Vista
- 13029 W Campbell Ave
- 460 E Estero Ln
- 20180 W Highland Ave
- 20179 W Highland Ave
- 20277 W Highland Ave
- 20274 W Highland Ave
- 20235 W Highland Ave
- 20236 W Highland Ave
- 265 E Estero Ln
- 260 E Estero Ln
- 13015 W Highland Ave
- 12940 W Luchana Dr
- 12925 W Llano Dr
- 12911 W Campbell Ave
- 150 Bahia Ln W
- 4541 N 129th Dr
- 13305 W Indianola Ave
- 12937 W Highland Ave
