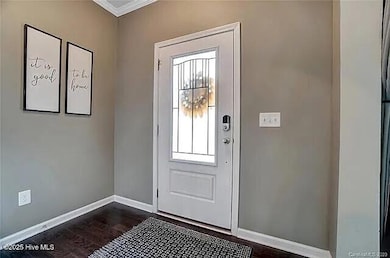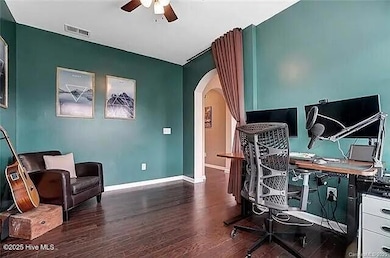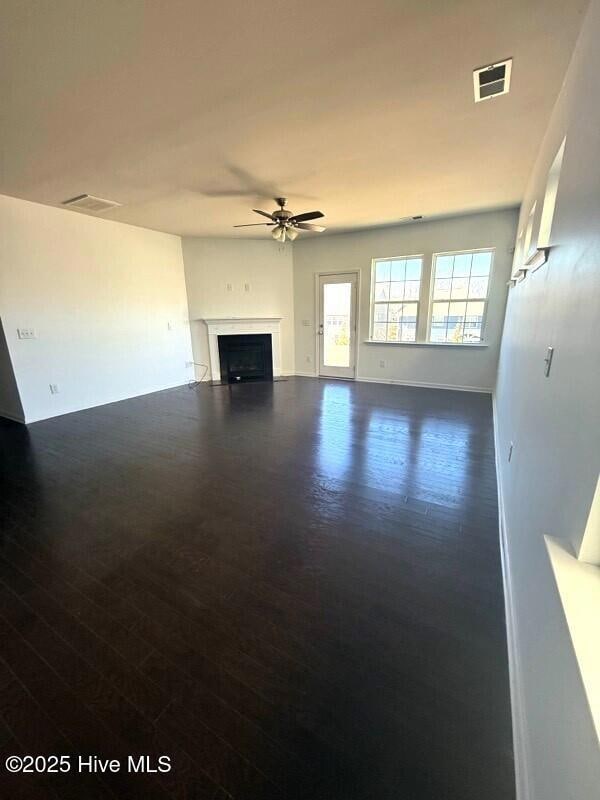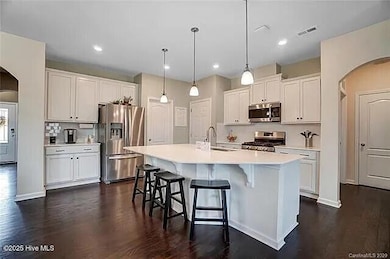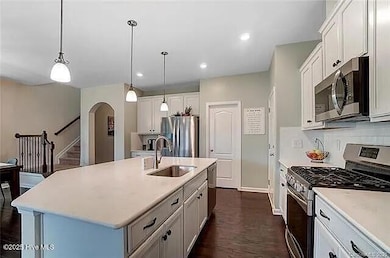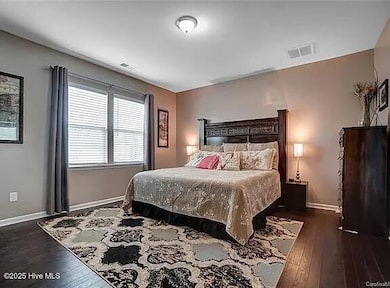
1013 Easley St Waxhaw, NC 28173
Estimated payment $3,430/month
Highlights
- Fitness Center
- Wood Flooring
- Attic
- Kensington Elementary School Rated A
- Main Floor Primary Bedroom
- Community Pool
About This Home
A nice price improvement. Make your appointment to see this lovely home in the Award Winning Community of Millbridge. Some fresh paint and vision can update this open concept floorplan. Large first floor suite with spacious bathroom including Dual Vanities, Walk in Shower, Garden Tub and Walk-in Closet. Kitchen with upgraded cabinets, quartz counters, tiled backslash, a large kitchen island with sink, and a walk-in pantry. Breakfast & Family Room with transom windows. Office and Laundry rooms are conveniently located. Three good sized bedrooms, two bathrooms, and a loft of the second floor. Upgraded Hardwood floors on main floor. Recent improvements include air purifier installed in heating system , 1 year old. Refrigerator washer and dryer microwave and Stove are less than 2 years old. Hop on the Walking Path or take a Hike on the Carolina Thread Trail. Resort Style Amenities Including Olympic Size Pool w/ Lazy River, Water Slides, Community House w/Theater, Covered Basketball Court. Sought After Cuthbertson Schools, Convenient to Shopping & Historic Downtown Waxhaw!
Home Details
Home Type
- Single Family
Est. Annual Taxes
- $3,585
Year Built
- Built in 2017
Lot Details
- 7,280 Sq Ft Lot
- Lot Dimensions are 52x140
- Interior Lot
- Level Lot
HOA Fees
- $67 Monthly HOA Fees
Home Design
- Brick Exterior Construction
- Slab Foundation
- Wood Frame Construction
- Architectural Shingle Roof
- Composition Roof
- Stick Built Home
Interior Spaces
- 2,778 Sq Ft Home
- 2-Story Property
- Ceiling Fan
- Gas Log Fireplace
- Entrance Foyer
- Combination Dining and Living Room
- Pull Down Stairs to Attic
- Fire and Smoke Detector
Kitchen
- Gas Oven
- Built-In Microwave
- Dishwasher
- Kitchen Island
Flooring
- Wood
- Carpet
- Laminate
- Tile
Bedrooms and Bathrooms
- 4 Bedrooms
- Primary Bedroom on Main
- Walk-In Closet
Laundry
- Laundry Room
- Dryer
- Washer
Parking
- 2 Car Attached Garage
- Front Facing Garage
- Driveway
Eco-Friendly Details
- Energy-Efficient HVAC
- Air Purifier
Outdoor Features
- Covered patio or porch
Schools
- Kensington Elementary School
- Cuthbertson Middle School
- Cuthbertson High School
Utilities
- Forced Air Heating and Cooling System
- Heating System Uses Natural Gas
- Electric Water Heater
- Municipal Trash
Listing and Financial Details
- Tax Lot 611
- Assessor Parcel Number 05138358
Community Details
Overview
- Millbridge hoa, Phone Number (704) 377-0114
- Millbridge Subdivision
Recreation
- Community Basketball Court
- Fitness Center
- Community Pool
Map
Home Values in the Area
Average Home Value in this Area
Tax History
| Year | Tax Paid | Tax Assessment Tax Assessment Total Assessment is a certain percentage of the fair market value that is determined by local assessors to be the total taxable value of land and additions on the property. | Land | Improvement |
|---|---|---|---|---|
| 2024 | $3,585 | $349,700 | $66,900 | $282,800 |
| 2023 | $3,549 | $349,700 | $66,900 | $282,800 |
| 2022 | $3,549 | $349,700 | $66,900 | $282,800 |
| 2021 | $3,544 | $349,700 | $66,900 | $282,800 |
| 2020 | $2,108 | $269,000 | $60,000 | $209,000 |
| 2019 | $3,148 | $269,000 | $60,000 | $209,000 |
| 2018 | $1,045 | $133,100 | $60,000 | $73,100 |
| 2017 | $0 | $0 | $0 | $0 |
Property History
| Date | Event | Price | Change | Sq Ft Price |
|---|---|---|---|---|
| 03/22/2025 03/22/25 | Price Changed | $550,000 | -7.9% | $198 / Sq Ft |
| 02/21/2025 02/21/25 | Price Changed | $597,500 | -1.2% | $215 / Sq Ft |
| 01/31/2025 01/31/25 | For Sale | $605,000 | +67.6% | $218 / Sq Ft |
| 09/28/2020 09/28/20 | Sold | $361,000 | -0.6% | $130 / Sq Ft |
| 08/17/2020 08/17/20 | Pending | -- | -- | -- |
| 08/11/2020 08/11/20 | Price Changed | $363,000 | -0.5% | $131 / Sq Ft |
| 07/30/2020 07/30/20 | For Sale | $365,000 | -- | $131 / Sq Ft |
Deed History
| Date | Type | Sale Price | Title Company |
|---|---|---|---|
| Warranty Deed | $361,000 | None Available | |
| Special Warranty Deed | $299,500 | None Available | |
| Special Warranty Deed | $733,500 | None Available |
Mortgage History
| Date | Status | Loan Amount | Loan Type |
|---|---|---|---|
| Open | $342,950 | New Conventional | |
| Previous Owner | $299,474 | FHA |
Similar Homes in Waxhaw, NC
Source: Hive MLS
MLS Number: 100486379
APN: 05-138-358
- 1036 Easley St
- 5030 Lily Pond Cir
- 1019 Winnett Dr
- 6000 Lydney Cir
- 1019 Dunhill Ln
- 1016 Hickory Pine Rd
- 5009 Henshaw Rd
- 4004 Henshaw Rd Unit 448
- 3013 Kensley Dr
- 1007 Silverwood Dr
- 1005 Argentium Way
- 5021 Henshaw Rd
- 3015 Fallondale Rd
- 3001 Henshaw Rd
- 1037 Delridge St
- 2014 Burton Point Ct
- 3034 Oakmere Rd
- 2032 Burton Point Ct
- 3004 Fallondale Rd
- 3005 Oakmere Rd

