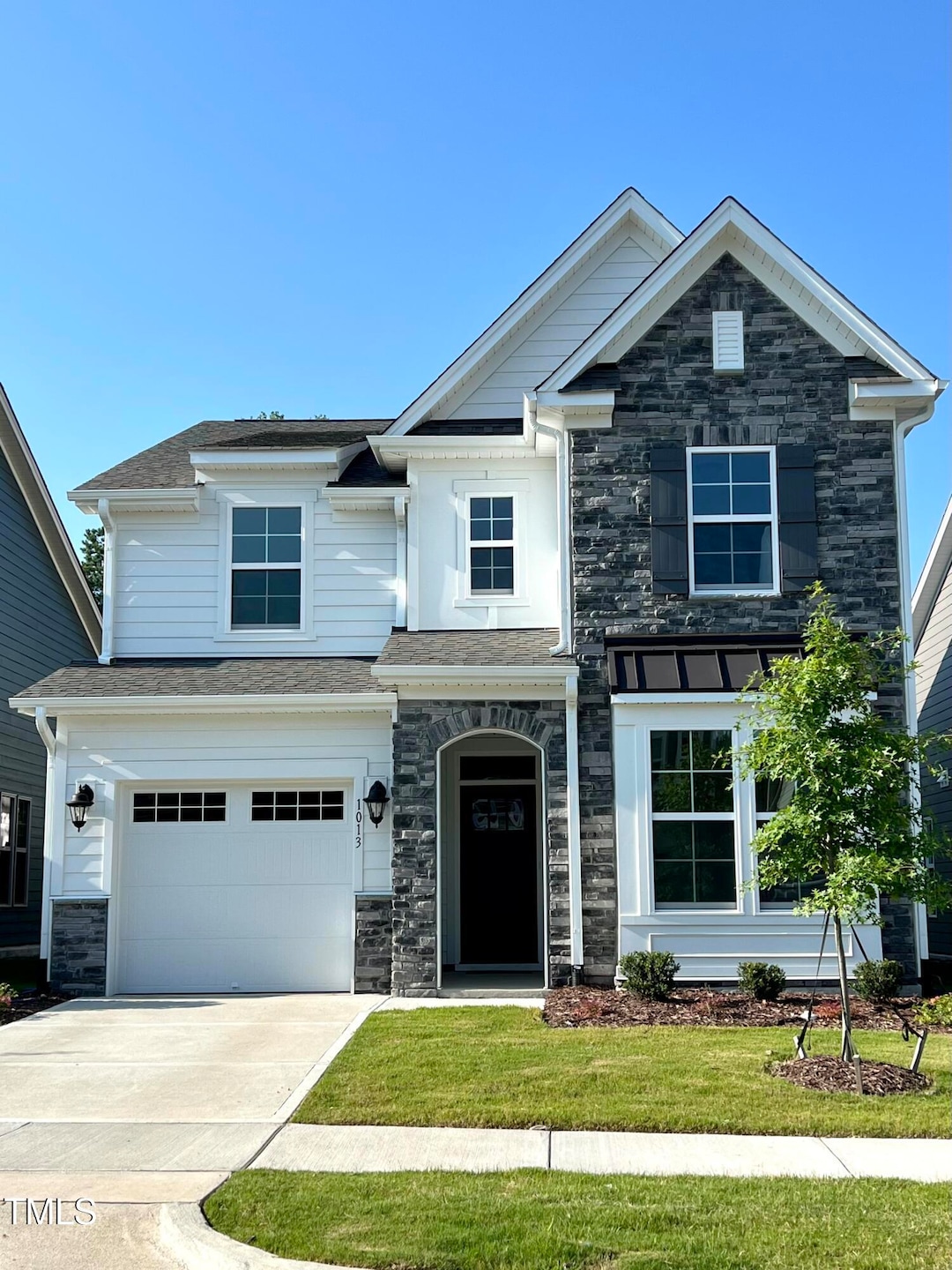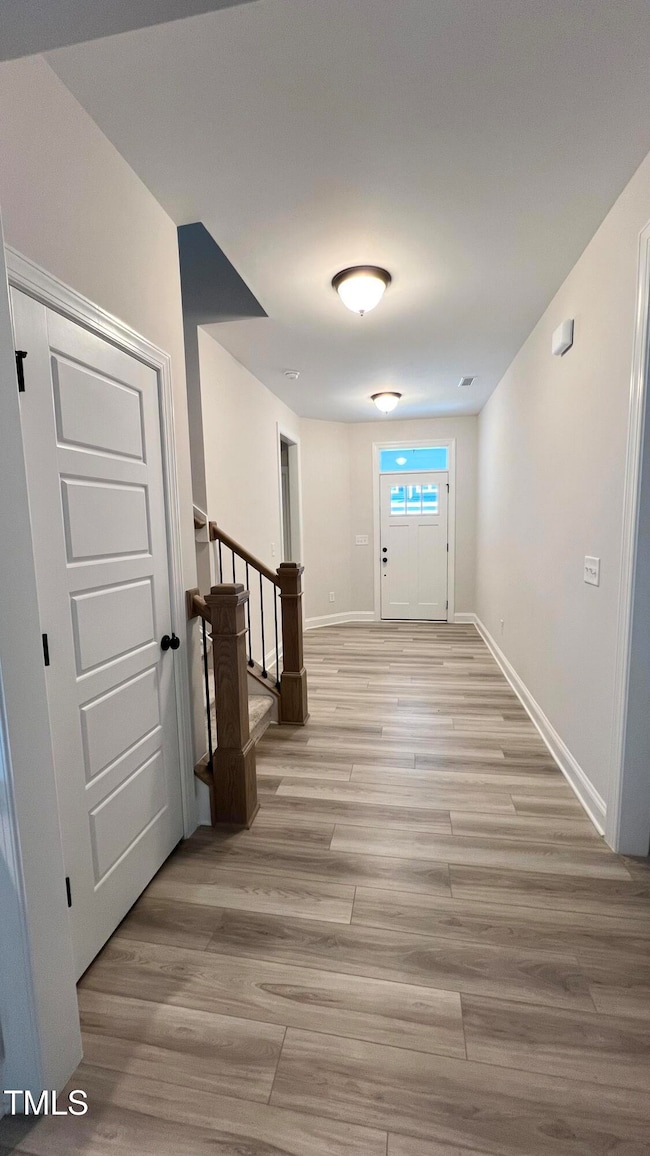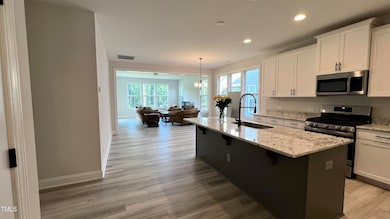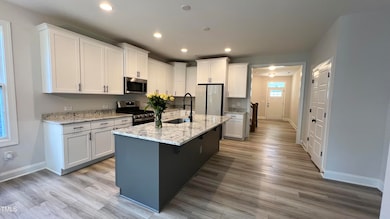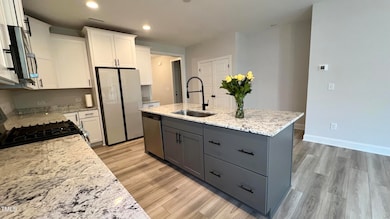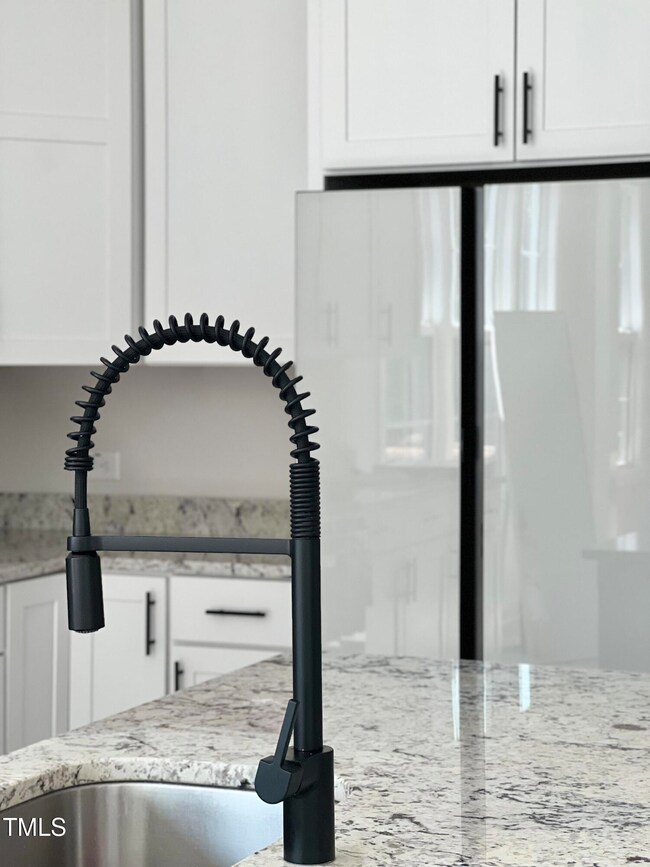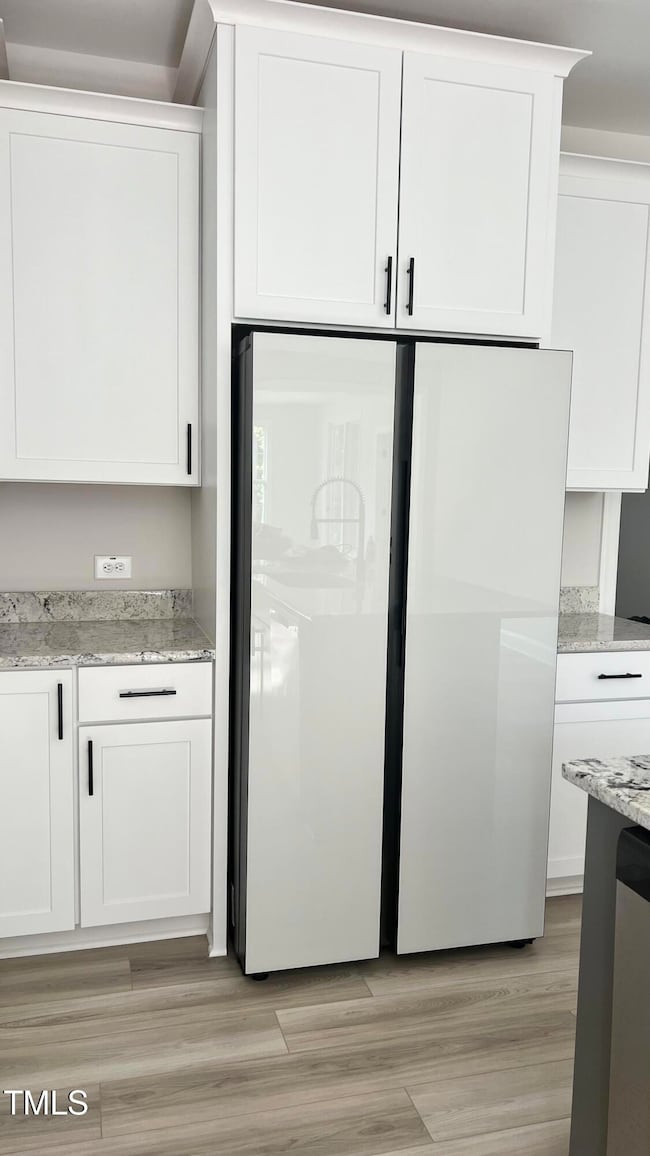
1013 Greatland Rd Durham, NC 27703
Eastern Durham NeighborhoodEstimated payment $3,471/month
Highlights
- Pond View
- Clubhouse
- Main Floor Primary Bedroom
- Open Floorplan
- Traditional Architecture
- Attic
About This Home
Welcome home! This beautiful 3-bedroom, 3-bathroom residence offers a perfect blend of modern style and comfort. The bright and airy open-concept kitchen and living area create an inviting space for gatherings and everyday life.
The first-floor master suite provides a private retreat with a spacious walk-in shower and a generous walk-in closet. Upstairs, a second living room offers the perfect spot to unwind, entertain, or create a cozy lounge area.
Don't miss out on this incredible home—schedule your tour today! Enjoy community amenities such as a pool and clubhouse, perfect for leisure and socializing.
Additional highlights include a second living room perfect for relaxation and entertainment, single-car garage, providing both convenience and storage. Built in November 2023, this home still has a warranty from the builder, providing you with added peace of mind.
Situated near the vibrant Brier Creek shopping area, this home offers easy access to a variety of shops, restaurants, and entertainment options. Proximity to the airport and Research Triangle Park (RTP) makes commuting a breeze.
Don't miss the opportunity to make this exceptional property your new home. Schedule a showing today and experience all it has to offer!
Home Details
Home Type
- Single Family
Est. Annual Taxes
- $4,263
Year Built
- Built in 2023
Lot Details
- 4,791 Sq Ft Lot
- Back Yard
HOA Fees
- $197 Monthly HOA Fees
Parking
- 1 Car Attached Garage
- Front Facing Garage
- Garage Door Opener
- 1 Open Parking Space
Home Design
- Traditional Architecture
- Slab Foundation
- Shingle Roof
Interior Spaces
- 2,085 Sq Ft Home
- 2-Story Property
- Open Floorplan
- High Ceiling
- Entrance Foyer
- Family Room
- Dining Room
- Loft
- Pond Views
- Attic
Kitchen
- Eat-In Kitchen
- Free-Standing Gas Range
- Microwave
- Dishwasher
- Kitchen Island
- Granite Countertops
- Disposal
Flooring
- Carpet
- Ceramic Tile
- Luxury Vinyl Tile
Bedrooms and Bathrooms
- 3 Bedrooms
- Primary Bedroom on Main
- Walk-In Closet
- 3 Full Bathrooms
- Double Vanity
- Bathtub with Shower
- Walk-in Shower
Laundry
- Laundry Room
- Laundry on main level
- Dryer
- Washer
Outdoor Features
- Covered patio or porch
Schools
- Spring Valley Elementary School
- Neal Middle School
- Southern High School
Utilities
- Central Air
- Heating System Uses Natural Gas
- Tankless Water Heater
Listing and Financial Details
- Assessor Parcel Number 231963
Community Details
Overview
- Association fees include ground maintenance
- Professional Property Mgm Association, Phone Number (919) 848-4911
- Built by HHHunt
- Enclave At Leesville Subdivision, Mystic Floorplan
Amenities
- Clubhouse
Recreation
- Community Pool
Map
Home Values in the Area
Average Home Value in this Area
Tax History
| Year | Tax Paid | Tax Assessment Tax Assessment Total Assessment is a certain percentage of the fair market value that is determined by local assessors to be the total taxable value of land and additions on the property. | Land | Improvement |
|---|---|---|---|---|
| 2024 | $4,263 | $305,619 | $83,250 | $222,369 |
| 2023 | $1,091 | $83,250 | $83,250 | $0 |
Property History
| Date | Event | Price | Change | Sq Ft Price |
|---|---|---|---|---|
| 04/18/2025 04/18/25 | Pending | -- | -- | -- |
| 04/16/2025 04/16/25 | Price Changed | $523,000 | -1.3% | $251 / Sq Ft |
| 03/31/2025 03/31/25 | Price Changed | $529,900 | -1.0% | $254 / Sq Ft |
| 03/20/2025 03/20/25 | Price Changed | $535,000 | -1.8% | $257 / Sq Ft |
| 02/25/2025 02/25/25 | For Sale | $545,000 | -- | $261 / Sq Ft |
Deed History
| Date | Type | Sale Price | Title Company |
|---|---|---|---|
| Special Warranty Deed | $488,000 | None Listed On Document |
Mortgage History
| Date | Status | Loan Amount | Loan Type |
|---|---|---|---|
| Open | $438,867 | New Conventional |
Similar Homes in Durham, NC
Source: Doorify MLS
MLS Number: 10078353
APN: 231963
- 2515 Maplemere Ct
- 3121 Blue Hill Ln
- 10133 Bessborough Dr
- 7229 Terregles Dr
- 7246 Aquinas Ave
- 7125 Crested Iris Place
- 7328 Caversham Way
- 7213 Terregles Dr
- 7205 Ladbrooke St
- 12420 Tetons Ct
- 12433 N Exeter Way
- 2124 Curry Meadow Way
- 311 Silverhawk Ln
- 12409 Angel Vale Place
- 1014 Falling Rock Place
- 12408 Angel Vale Place
- 10119 2nd Star Ct
- 10121 2nd Star Ct
- 10157 Darling St
- 12309 Aberdeen Chase Way
