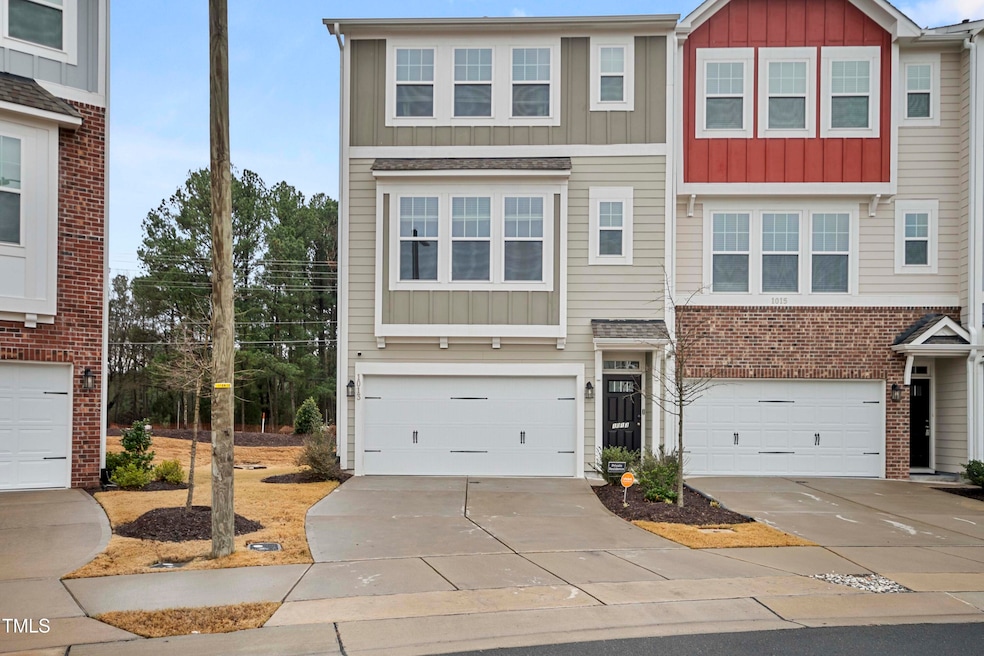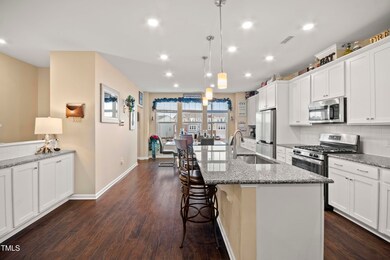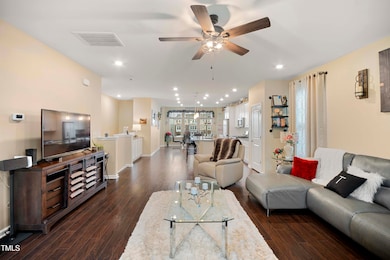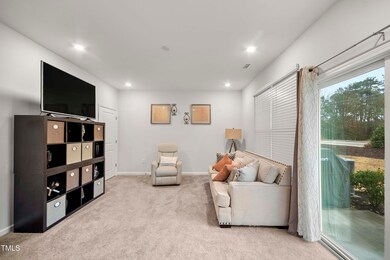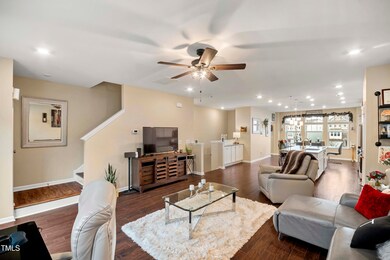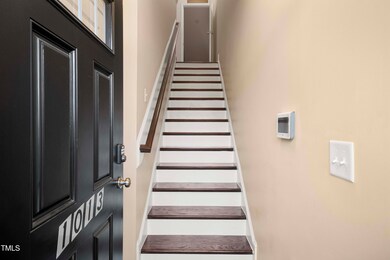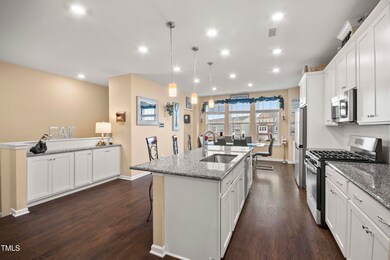
1013 Islip Place Durham, NC 27703
Bethesda NeighborhoodEstimated payment $2,968/month
Highlights
- Heated Pool
- Deck
- Main Floor Bedroom
- Clubhouse
- Transitional Architecture
- Granite Countertops
About This Home
Welcome to this stunning end-unit, 3-level townhome offering nearly 2,400 sq. ft. of stylish and spacious living! With 3 bedrooms, 3.5 bathrooms, and a two-car garage, this home is a perfect blend of modern convenience and elegant design.
The main living area boasts an open-concept layout featuring granite countertops and sleek subway tile backsplash in the kitchen, making it ideal for cooking and entertaining. Abundant natural light highlights the quality finishes throughout, including fiber cement siding, ensuring both beauty and durability.
Upstairs, you'll find the third floor freshly upgraded with luxury vinyl flooring, providing a contemporary and low-maintenance touch. The owner's suite offers ample space, a walk-in closet, and a luxurious en-suite bathroom for ultimate comfort. Each additional bedroom is generously sized, with its own dedicated bath or easy access to one.
Perfectly situated for commuters and lifestyle enthusiasts alike, this home is conveniently located near major highways, including 40, 147, 70, 85, and 885, offering seamless connectivity to downtown Durham, RDU Airport, and the bustling Brier Creek Shopping Center. Enjoy the vibrant local dining, shopping, and entertainment options just minutes from your doorstep.
Don't miss your chance to own this meticulously maintained, move-in-ready home in an unbeatable location. Schedule your private showing today!
Townhouse Details
Home Type
- Townhome
Est. Annual Taxes
- $3,943
Year Built
- Built in 2020
Lot Details
- 3,049 Sq Ft Lot
- Landscaped
HOA Fees
Parking
- 2 Car Attached Garage
- Front Facing Garage
- Garage Door Opener
- Private Driveway
- Open Parking
Home Design
- Transitional Architecture
- Slab Foundation
- Shingle Roof
Interior Spaces
- 2,390 Sq Ft Home
- 3-Story Property
- Smooth Ceilings
- Ceiling Fan
- Entrance Foyer
- Family Room
- Dining Room
- Pull Down Stairs to Attic
Kitchen
- Eat-In Kitchen
- Self-Cleaning Convection Oven
- Gas Cooktop
- Microwave
- Ice Maker
- Dishwasher
- Stainless Steel Appliances
- ENERGY STAR Qualified Appliances
- Kitchen Island
- Granite Countertops
- Disposal
Flooring
- Carpet
- Laminate
- Ceramic Tile
Bedrooms and Bathrooms
- 3 Bedrooms
- Main Floor Bedroom
- Walk-In Closet
- Private Water Closet
- Bathtub with Shower
Laundry
- Laundry Room
- Laundry on upper level
- Washer
Home Security
Outdoor Features
- Heated Pool
- Deck
- Patio
- Rain Gutters
Schools
- Bethesda Elementary School
- Lowes Grove Middle School
- Hillside High School
Utilities
- Forced Air Zoned Heating and Cooling System
- Heating System Uses Natural Gas
- Vented Exhaust Fan
- Electric Water Heater
- Cable TV Available
Listing and Financial Details
- Assessor Parcel Number 0749561719
Community Details
Overview
- Association fees include ground maintenance, trash
- Ellis Crossing Association, Phone Number (919) 224-2209
- Built by M/I Homes
- Ellis Crossing Subdivision, The Buckingham Floorplan
Recreation
- Tennis Courts
- Community Pool
Additional Features
- Clubhouse
- Fire and Smoke Detector
Map
Home Values in the Area
Average Home Value in this Area
Tax History
| Year | Tax Paid | Tax Assessment Tax Assessment Total Assessment is a certain percentage of the fair market value that is determined by local assessors to be the total taxable value of land and additions on the property. | Land | Improvement |
|---|---|---|---|---|
| 2024 | $4,550 | $326,156 | $60,000 | $266,156 |
| 2023 | $4,272 | $326,156 | $60,000 | $266,156 |
| 2022 | $4,174 | $326,156 | $60,000 | $266,156 |
| 2021 | $764 | $60,000 | $60,000 | $0 |
Property History
| Date | Event | Price | Change | Sq Ft Price |
|---|---|---|---|---|
| 03/18/2025 03/18/25 | Price Changed | $434,900 | -5.4% | $182 / Sq Ft |
| 01/02/2025 01/02/25 | For Sale | $459,900 | -- | $192 / Sq Ft |
Deed History
| Date | Type | Sale Price | Title Company |
|---|---|---|---|
| Warranty Deed | $326,000 | None Available | |
| Special Warranty Deed | $1,883,000 | None Available |
Mortgage History
| Date | Status | Loan Amount | Loan Type |
|---|---|---|---|
| Open | $50,000 | Credit Line Revolving | |
| Open | $320,064 | FHA |
Similar Homes in Durham, NC
Source: Doorify MLS
MLS Number: 10068787
APN: 227781
- 1055 Commack Dr
- 1009 Manorhaven Dr
- 1055 Manorhaven Dr
- 125 Hidden Springs Dr
- 21 Suncrest Ct
- 3904 Cash Rd
- 3908 Cash Rd
- 1401 Wrenn Rd
- 1713 Wrenn Rd
- 1107 Depot Dr
- 4000 Passenger Place
- 3005 Highwater Dr
- 4017 Angier Ave
- 5000 Cambrey Dr Unit 1
- 5002 Cambrey Dr Unit 2
- 1207 Bluewater Way
- 5004 Cambrey Dr Unit 3
- 2000 Regal Dr Unit 88
- 2004 Regal Dr Unit 86
- 2006 Regal Dr Unit 85
