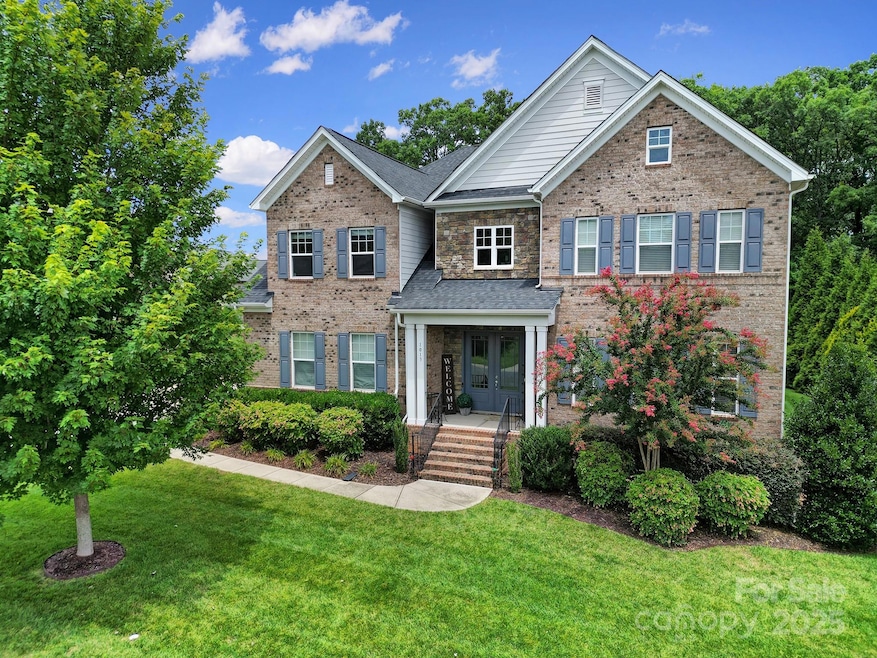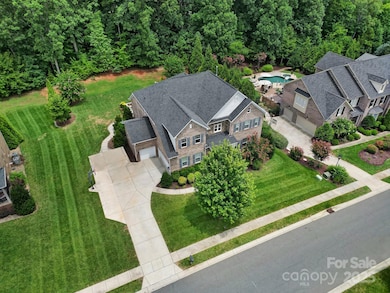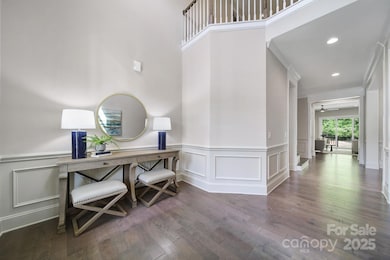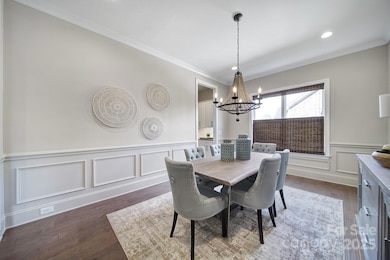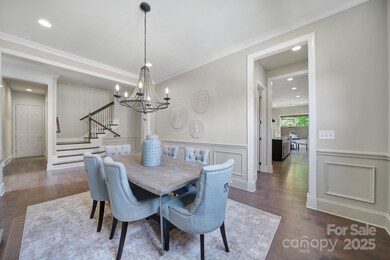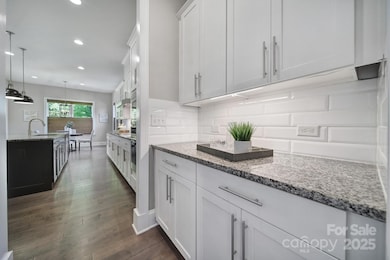
1013 Lake Forest Dr Matthews, NC 28104
Estimated payment $7,242/month
Highlights
- Open Floorplan
- Clubhouse
- Wooded Lot
- Weddington Elementary School Rated A
- Private Lot
- Transitional Architecture
About This Home
Beautiful 5 Bedroom (Primary AND Additional Bedroom - with En-Suite Bath! - on Main Level) PLUS Loft PLUS Bonus Room, 4.5 Bath Home in Sought-After Lake Forest Preserve! Soaring Two Story Entryway, Wood Flooring on Main Level. Updated Light Fixtures Throughout. 0.41 Acre Lot with Common Area Behind, Backed by Trees for Privacy. Kitchen with Upgraded Cabinetry, Tile Backsplash, Granite Countertops and Stainless Appliances -- with Outstanding Walk-in Pantry, and Open to Breakfast Nook and Family Room. Three Panel Slide Doors Lead to Covered Porch and Custom Outdoor Kitchen, Firepit and Paver Patio. Luxurious Primary Suite with Separate Dual Custom Closets; En-Suite Bath with Expanded Shower. Second Floor with Three Additional Bedrooms (One with Ensuite Bath and Two with Connecting Bath) and Loft and Bonus Room. Great Walk-in Storage Inside Home. Three Car Garage. Weddington Schools, Convenient to Schools and Shopping. Neighborhood Amenities Include Pool, Tennis, and Playground.
Listing Agent
Realty One Group Revolution Brokerage Email: Robin@RobinHusney.com License #240186

Home Details
Home Type
- Single Family
Est. Annual Taxes
- $5,070
Year Built
- Built in 2016
Lot Details
- Lot Dimensions are 120 x 150
- Front Green Space
- Private Lot
- Level Lot
- Irrigation
- Wooded Lot
- Property is zoned AM5
HOA Fees
- $121 Monthly HOA Fees
Parking
- 3 Car Attached Garage
- Garage Door Opener
Home Design
- Transitional Architecture
- Four Sided Brick Exterior Elevation
Interior Spaces
- 2-Story Property
- Open Floorplan
- Built-In Features
- Ceiling Fan
- Mud Room
- Living Room with Fireplace
- Crawl Space
Kitchen
- Breakfast Bar
- Built-In Oven
- Induction Cooktop
- Range Hood
- Microwave
- Dishwasher
- Kitchen Island
Flooring
- Wood
- Tile
Bedrooms and Bathrooms
- Walk-In Closet
Laundry
- Laundry Room
- Dryer
- Washer
Outdoor Features
- Covered patio or porch
- Outdoor Fireplace
- Outdoor Kitchen
- Fire Pit
- Outdoor Gas Grill
Schools
- Weddington Elementary And Middle School
- Weddington High School
Utilities
- Forced Air Heating and Cooling System
Listing and Financial Details
- Assessor Parcel Number 06-099-295
Community Details
Overview
- Cams Association, Phone Number (704) 731-5560
- Lake Forest Preserve Subdivision
- Mandatory home owners association
Amenities
- Clubhouse
Recreation
- Tennis Courts
- Sport Court
- Recreation Facilities
- Community Playground
- Community Pool
Map
Home Values in the Area
Average Home Value in this Area
Tax History
| Year | Tax Paid | Tax Assessment Tax Assessment Total Assessment is a certain percentage of the fair market value that is determined by local assessors to be the total taxable value of land and additions on the property. | Land | Improvement |
|---|---|---|---|---|
| 2024 | $5,070 | $736,200 | $124,500 | $611,700 |
| 2023 | $4,660 | $736,200 | $124,500 | $611,700 |
| 2022 | $4,551 | $715,600 | $124,500 | $591,100 |
| 2021 | $4,551 | $715,600 | $124,500 | $591,100 |
| 2020 | $4,199 | $574,500 | $93,000 | $481,500 |
| 2019 | $4,498 | $574,500 | $93,000 | $481,500 |
| 2018 | $0 | $574,500 | $93,000 | $481,500 |
| 2017 | $4,487 | $574,500 | $93,000 | $481,500 |
| 2016 | $713 | $93,000 | $93,000 | $0 |
| 2015 | $722 | $93,000 | $93,000 | $0 |
| 2014 | -- | $100,000 | $100,000 | $0 |
Property History
| Date | Event | Price | Change | Sq Ft Price |
|---|---|---|---|---|
| 04/18/2025 04/18/25 | For Sale | $1,200,000 | -- | $255 / Sq Ft |
Deed History
| Date | Type | Sale Price | Title Company |
|---|---|---|---|
| Warranty Deed | $590,000 | None Available | |
| Special Warranty Deed | $8,195,000 | Attorney |
Mortgage History
| Date | Status | Loan Amount | Loan Type |
|---|---|---|---|
| Open | $694,000 | Credit Line Revolving | |
| Closed | $232,000 | New Conventional | |
| Closed | $250,000 | New Conventional | |
| Previous Owner | $160,000,000 | Unknown |
Similar Homes in Matthews, NC
Source: Canopy MLS (Canopy Realtor® Association)
MLS Number: 4246668
APN: 06-099-295
- 708 Ridge Lake Dr
- 816 Pine Valley Ct
- 509 Pine Needle Ct
- 3424 Red Fox Trail
- 3406 Red Fox Trail
- 500 Kirby Ln
- 534 Kirby Ln
- 4316 Mourning Dove Dr
- 6040 Oxfordshire Rd
- 304 Ivy Springs Ln Unit 19
- 1012 Shippon Ln
- 542 Lochaven Rd
- 733 Lingfield Ln
- 409 Gladelynn Way
- 8100 Skye Knoll Dr Unit 144
- 305 Caledonia Way
- 2013 Garden View Ln
- 729 Lochaven Rd
- 3071 Ancestry Cir
- 6012 Hathaway Ln
