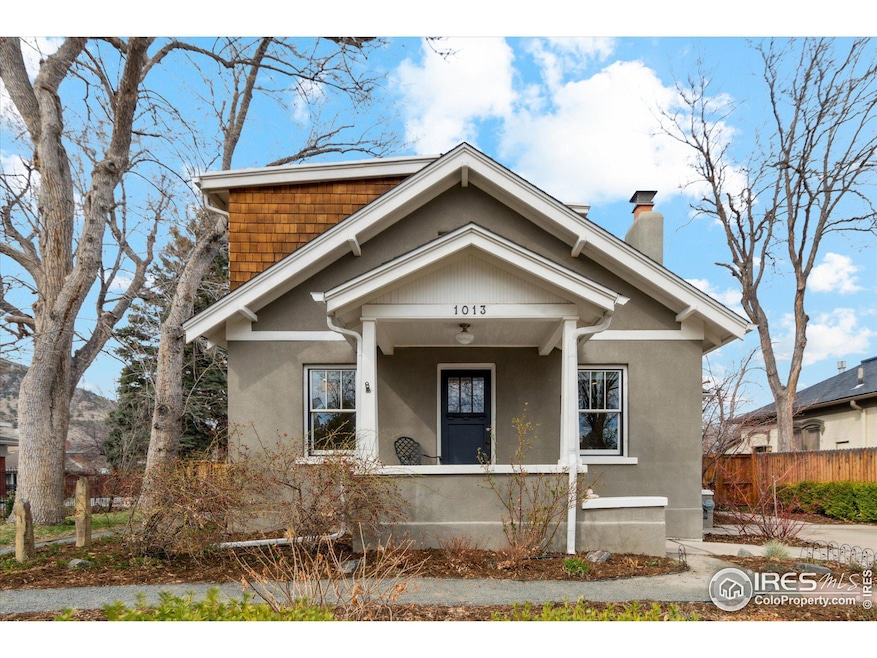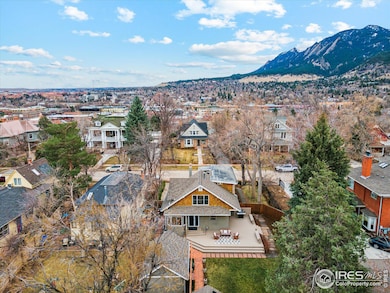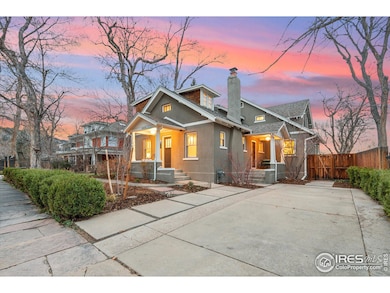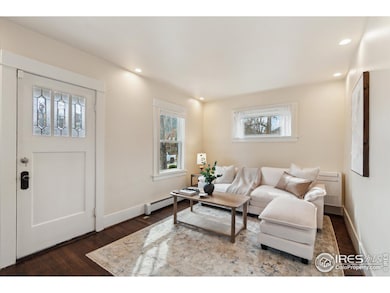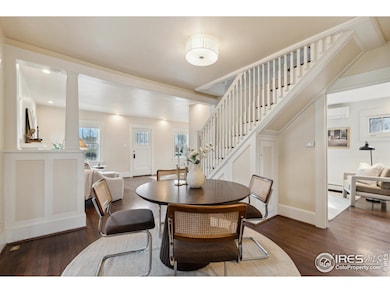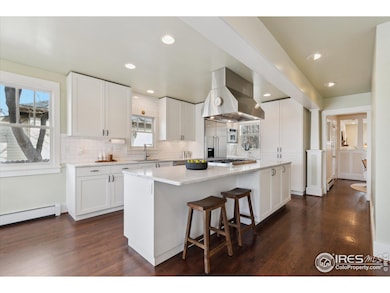
1013 Mapleton Ave Boulder, CO 80304
Mapleton Hill NeighborhoodEstimated payment $20,161/month
Highlights
- Carriage House
- Deck
- No HOA
- Whittier Elementary School Rated A-
- Wood Flooring
- 2 Car Detached Garage
About This Home
A masterpiece of timeless elegance and modern luxury nestled in Boulder's prestigious Mapleton Hill Historic District. This extraordinary five-bedroom residence offers 2,656 square feet of exquisite living space, thoughtfully designed to blend the grandeur of a bygone era with today's comforts. Set on an expansive 10,071-square-foot lot, this home is a rare gem offering both historic charm and contemporary sophistication. Step inside to discover a world where classic architecture meets modern amenities. The gourmet kitchen is a culinary haven, featuring state-of-the-art appliances and refined finishes that will delight any chef. The spacious interior flows effortlessly, offering ample room for relaxation and entertainment. The property's outdoor spaces are equally impressive. An oversized two-car garage provides ample storage for all your Boulder adventures, while the expansive backyard is a private sanctuary adorned with lush landscaping. The party barn, a historic coach house for the horse drawn carriages, is the perfect venue for hosting memorable gatherings with friends and neighbors, offering a unique space that exudes charm and hospitality. Located just two blocks from the vibrant Pearl Street, this home is perfectly positioned to enjoy the best of Boulder. Whether you're seeking the tranquility of nearby trailheads at Mt. Sanitas and Anemone Trails or the lively dining and shopping scene of West Pearl, this location offers it all. This is more than just a home; it's a legacy, offering a rare opportunity to own a piece of Boulder's history while enjoying the finest in modern living. Don't miss your chance to experience the perfect blend of elegance, comfort, and adventure at 1013 Mapleton Avenue.
Open House Schedule
-
Saturday, April 26, 20251:00 to 3:00 pm4/26/2025 1:00:00 PM +00:004/26/2025 3:00:00 PM +00:00Add to Calendar
Home Details
Home Type
- Single Family
Est. Annual Taxes
- $17,560
Year Built
- Built in 1900
Lot Details
- 10,072 Sq Ft Lot
- Fenced
- Sprinkler System
Parking
- 2 Car Detached Garage
- Oversized Parking
Home Design
- Carriage House
- Wood Frame Construction
- Composition Roof
- Wood Shingle Exterior
- Stucco
Interior Spaces
- 2,548 Sq Ft Home
- 2-Story Property
- Family Room
- Living Room with Fireplace
- Wood Flooring
- Unfinished Basement
Kitchen
- Gas Oven or Range
- Dishwasher
Bedrooms and Bathrooms
- 4 Bedrooms
- Primary Bathroom is a Full Bathroom
Laundry
- Laundry on main level
- Dryer
- Washer
Outdoor Features
- Deck
- Patio
Schools
- Whittier Elementary School
- Casey Middle School
- Boulder High School
Utilities
- Air Conditioning
- Forced Air Heating System
- Hot Water Heating System
Community Details
- No Home Owners Association
- Mapleton Hill Subdivision
Listing and Financial Details
- Assessor Parcel Number R0002195
Map
Home Values in the Area
Average Home Value in this Area
Tax History
| Year | Tax Paid | Tax Assessment Tax Assessment Total Assessment is a certain percentage of the fair market value that is determined by local assessors to be the total taxable value of land and additions on the property. | Land | Improvement |
|---|---|---|---|---|
| 2024 | $17,255 | $199,807 | $122,770 | $77,037 |
| 2023 | $17,255 | $199,807 | $126,456 | $77,037 |
| 2022 | $15,177 | $163,436 | $95,430 | $68,006 |
| 2021 | $14,473 | $168,140 | $98,177 | $69,963 |
| 2020 | $12,985 | $149,171 | $90,948 | $58,223 |
| 2019 | $12,786 | $149,171 | $90,948 | $58,223 |
| 2018 | $11,655 | $134,431 | $82,296 | $52,135 |
| 2017 | $11,290 | $148,622 | $90,983 | $57,639 |
| 2016 | $10,657 | $123,110 | $72,118 | $50,992 |
| 2015 | $10,092 | $107,460 | $43,780 | $63,680 |
| 2014 | $9,035 | $107,460 | $43,780 | $63,680 |
Property History
| Date | Event | Price | Change | Sq Ft Price |
|---|---|---|---|---|
| 03/21/2025 03/21/25 | For Sale | $3,350,000 | +36.7% | $1,315 / Sq Ft |
| 12/25/2019 12/25/19 | Off Market | $2,450,000 | -- | -- |
| 09/26/2019 09/26/19 | Sold | $2,450,000 | -1.8% | $962 / Sq Ft |
| 08/30/2019 08/30/19 | For Sale | $2,495,000 | +6.9% | $979 / Sq Ft |
| 01/28/2019 01/28/19 | Off Market | $2,335,000 | -- | -- |
| 08/31/2018 08/31/18 | Sold | $2,335,000 | +9.9% | $916 / Sq Ft |
| 08/04/2018 08/04/18 | For Sale | $2,125,000 | +55.7% | $834 / Sq Ft |
| 06/29/2012 06/29/12 | Sold | $1,365,000 | -8.7% | $541 / Sq Ft |
| 05/30/2012 05/30/12 | Pending | -- | -- | -- |
| 01/24/2012 01/24/12 | For Sale | $1,495,000 | -- | $593 / Sq Ft |
Deed History
| Date | Type | Sale Price | Title Company |
|---|---|---|---|
| Bargain Sale Deed | -- | None Listed On Document | |
| Deed | $500 | -- | |
| Warranty Deed | $2,450,000 | First American Title | |
| Warranty Deed | $2,335,000 | Guardian Title | |
| Interfamily Deed Transfer | -- | None Available | |
| Warranty Deed | $1,365,000 | Heritage Title | |
| Interfamily Deed Transfer | -- | Title America | |
| Warranty Deed | $637,000 | -- |
Mortgage History
| Date | Status | Loan Amount | Loan Type |
|---|---|---|---|
| Previous Owner | $1,500,000 | New Conventional | |
| Previous Owner | $1,092,000 | Adjustable Rate Mortgage/ARM | |
| Previous Owner | $820,000 | Unknown | |
| Previous Owner | $150,827 | Credit Line Revolving | |
| Previous Owner | $615,000 | Stand Alone Refi Refinance Of Original Loan | |
| Previous Owner | $100,000 | Credit Line Revolving | |
| Previous Owner | $50,170 | Credit Line Revolving | |
| Previous Owner | $509,600 | Stand Alone First | |
| Previous Owner | $250,000 | Credit Line Revolving |
Similar Homes in Boulder, CO
Source: IRES MLS
MLS Number: 1028959
APN: 1461254-00-004
- 1111 Maxwell Ave Unit 231
- 1111 Maxwell Ave Unit 228
- 1111 Maxwell Ave Unit 233
- 2444 9th St Unit 4
- 921 Maxwell Ave Unit 18
- 826 Maxwell Ave
- 2420 9th St Unit 4
- 827 Maxwell Ave Unit B
- 720 Mapleton Ave
- 1031 Portland Place Unit 4
- 721 Concord Ave
- 643 Mapleton Ave
- 624 Maxwell Ave
- 644 Dewey Ave
- 613 Pine St
- 2651 9th St
- 1521 Mapleton Ave
- 1500 Sunset Blvd
- 1077 Canyon Blvd Unit 403
- 1505 Sunset Blvd
