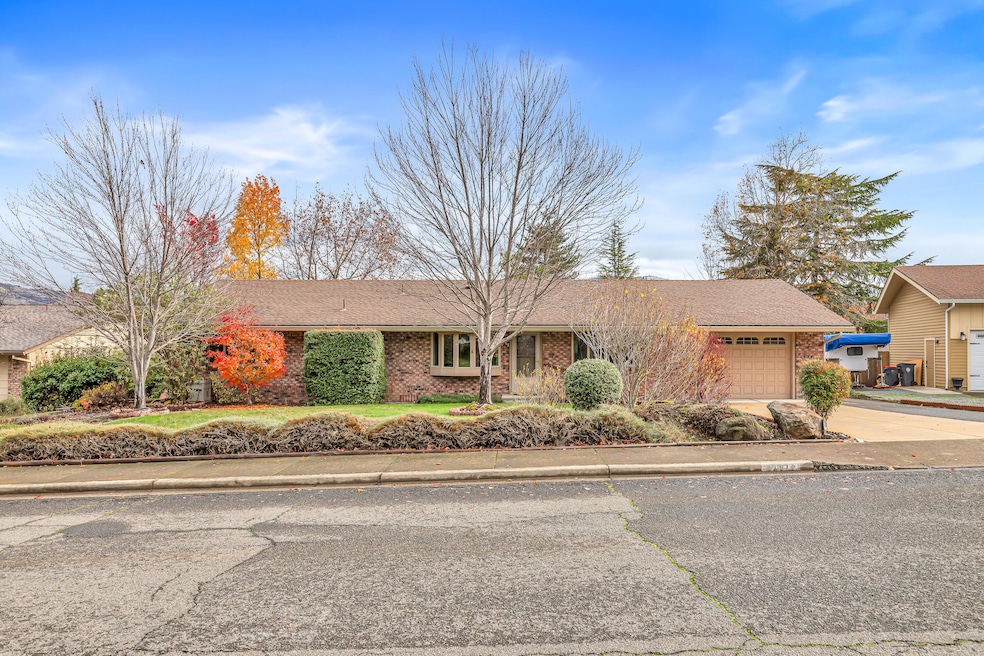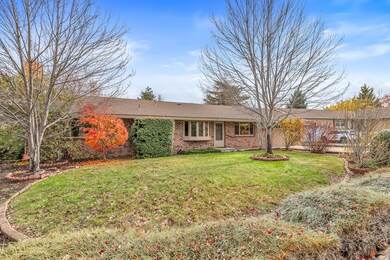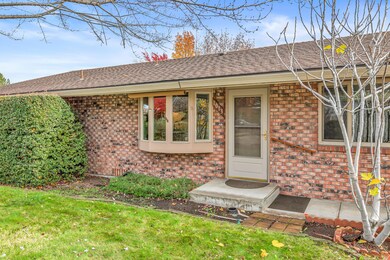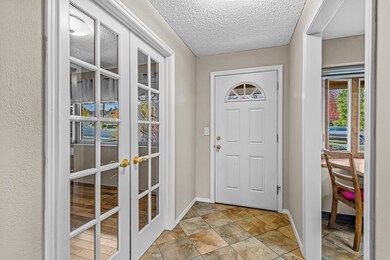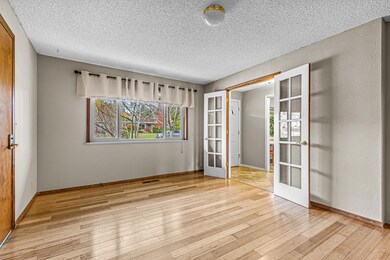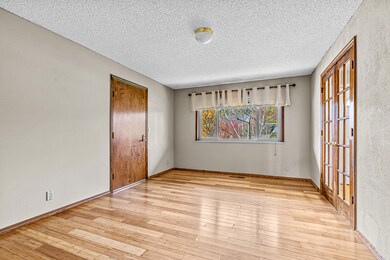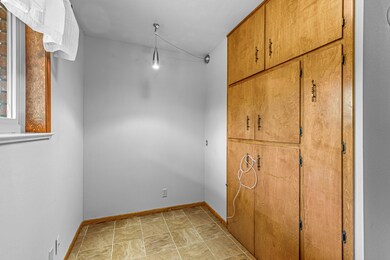
1013 Mira Mar Ave Medford, OR 97504
Mont Crest NeighborhoodHighlights
- Open Floorplan
- Deck
- Great Room
- Mountain View
- Ranch Style House
- Solid Surface Countertops
About This Home
As of February 2025Welcome to this quality-built brick home, set up for your gardening pleasure. Plenty of room for that prize winning garden as it has raised beds and a drip irrigation system already set up on its 10,400 square foot lot. This spacious 1600+ square foot single level ranch has 2 generous bedrooms and a large office right off the entry. Perfect for remote work, hobbies or that quiet retreat. The kitchen and entry have tile floors and the rest of the flooring in the home is covered with laminate flooring. A brick home means less work with maintenance and more time to enjoy the views of the valley out of the large vinyl windows. You will find room for everything in this home, as it has tons of storage. The finished garage has additional storage and a work bench. Alongside of the garage is a small paved parking area about 9 feet wide. All this is in a very popular neighborhood so check it out today.
Home Details
Home Type
- Single Family
Est. Annual Taxes
- $3,553
Year Built
- Built in 1978
Lot Details
- 10,454 Sq Ft Lot
- Fenced
- Drip System Landscaping
- Level Lot
- Front and Back Yard Sprinklers
- Garden
- Property is zoned SFR-4, SFR-4
Parking
- 1 Car Garage
- Workshop in Garage
- Garage Door Opener
- Driveway
Property Views
- Mountain
- Territorial
- Valley
- Neighborhood
Home Design
- Ranch Style House
- Brick Exterior Construction
- Stem Wall Foundation
- Composition Roof
- Concrete Perimeter Foundation
Interior Spaces
- 1,612 Sq Ft Home
- Open Floorplan
- Double Pane Windows
- Vinyl Clad Windows
- Great Room
- Home Office
- Laundry Room
Kitchen
- Breakfast Area or Nook
- Breakfast Bar
- Range with Range Hood
- Dishwasher
- Solid Surface Countertops
- Disposal
Flooring
- Laminate
- Tile
Bedrooms and Bathrooms
- 2 Bedrooms
- Linen Closet
- 2 Full Bathrooms
Home Security
- Carbon Monoxide Detectors
- Fire and Smoke Detector
Schools
- Orchard Hill Elementary School
- Talent Middle School
- Phoenix High School
Utilities
- Forced Air Heating and Cooling System
- Heat Pump System
- Phone Available
- Cable TV Available
Additional Features
- Accessible Entrance
- Drip Irrigation
- Deck
Community Details
- No Home Owners Association
- The community has rules related to covenants, conditions, and restrictions
Listing and Financial Details
- Tax Lot 5900
- Assessor Parcel Number 10558061
Map
Home Values in the Area
Average Home Value in this Area
Property History
| Date | Event | Price | Change | Sq Ft Price |
|---|---|---|---|---|
| 02/13/2025 02/13/25 | Sold | $385,000 | -3.8% | $239 / Sq Ft |
| 01/13/2025 01/13/25 | Pending | -- | -- | -- |
| 12/12/2024 12/12/24 | For Sale | $400,000 | 0.0% | $248 / Sq Ft |
| 12/04/2024 12/04/24 | Pending | -- | -- | -- |
| 11/19/2024 11/19/24 | For Sale | $400,000 | +135.3% | $248 / Sq Ft |
| 08/22/2012 08/22/12 | Sold | $170,000 | 0.0% | $105 / Sq Ft |
| 07/12/2012 07/12/12 | Pending | -- | -- | -- |
| 07/11/2012 07/11/12 | For Sale | $170,000 | -- | $105 / Sq Ft |
Tax History
| Year | Tax Paid | Tax Assessment Tax Assessment Total Assessment is a certain percentage of the fair market value that is determined by local assessors to be the total taxable value of land and additions on the property. | Land | Improvement |
|---|---|---|---|---|
| 2024 | $3,553 | $237,400 | $82,250 | $155,150 |
| 2023 | $3,441 | $230,490 | $79,860 | $150,630 |
| 2022 | $3,351 | $230,490 | $79,860 | $150,630 |
| 2021 | $3,273 | $223,780 | $77,530 | $146,250 |
| 2020 | $3,180 | $217,270 | $75,270 | $142,000 |
| 2019 | $3,097 | $204,810 | $70,950 | $133,860 |
| 2018 | $3,006 | $198,850 | $68,890 | $129,960 |
| 2017 | $2,833 | $198,850 | $68,890 | $129,960 |
| 2016 | $2,838 | $187,440 | $64,930 | $122,510 |
| 2015 | $2,729 | $187,440 | $83,450 | $103,990 |
| 2014 | $2,623 | $176,690 | $78,660 | $98,030 |
Mortgage History
| Date | Status | Loan Amount | Loan Type |
|---|---|---|---|
| Open | $308,000 | New Conventional | |
| Previous Owner | $137,261 | New Conventional | |
| Previous Owner | $127,500 | New Conventional | |
| Previous Owner | $179,800 | Credit Line Revolving | |
| Previous Owner | $125,000 | Purchase Money Mortgage |
Deed History
| Date | Type | Sale Price | Title Company |
|---|---|---|---|
| Warranty Deed | $385,000 | First American Title | |
| Warranty Deed | $270,000 | Lawyers Title Insurance Corp |
Similar Homes in Medford, OR
Source: Southern Oregon MLS
MLS Number: 220192835
APN: 10558061
- 2509 Argonne Ave
- 2747 Jessica Cir
- 2833 Rosemont Ave
- 2675 Freedom Way
- 1001 Olympic Ave
- 2725 Randolph St
- 857 Morrison Ave
- 3126 Alameda St Unit 412
- 2784 Honor Dr
- 2494 Republic Way
- 2432 Senate Way
- 935 Village Cir
- 3307 Edgewater Dr
- 1300 E Barnett Rd
- 3595 E Barnett Rd
- 2457 Edgemont Dr
- 2429 E Barnett Rd
- 2210 E Barnett Rd Unit 5
- 3378 Creek View Dr
- 821 Sherbrook Ave
