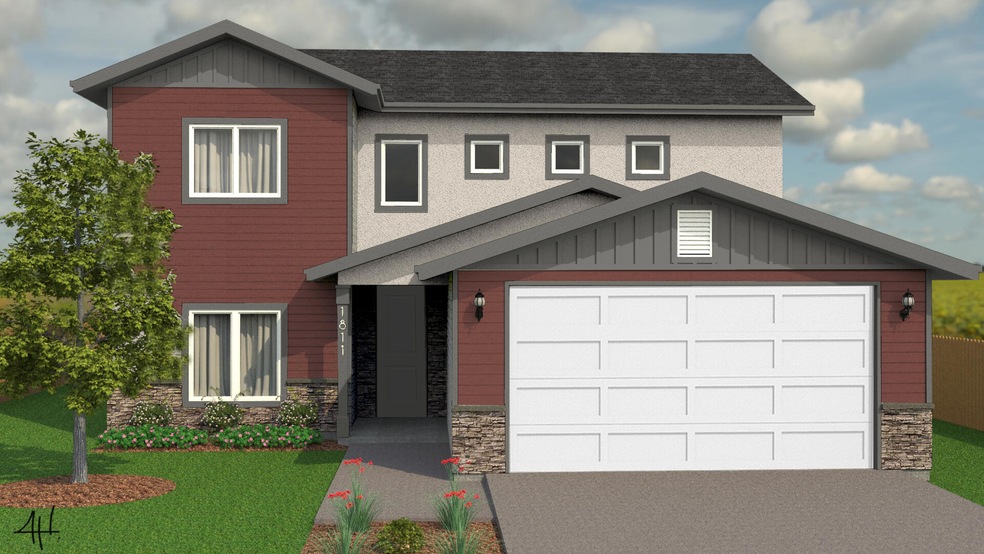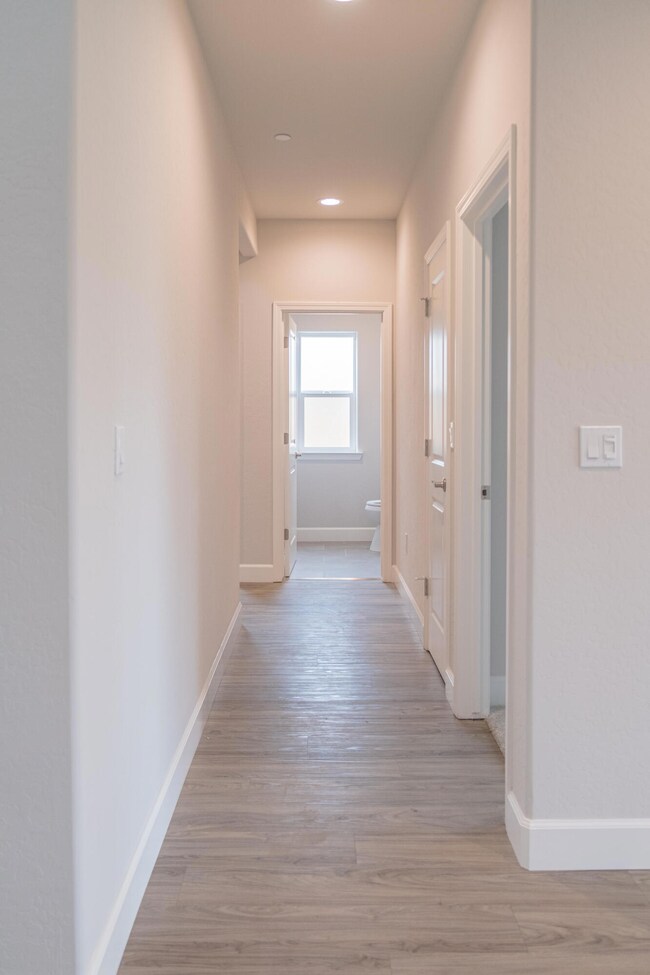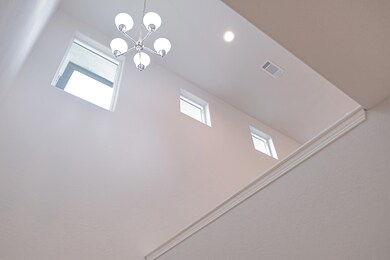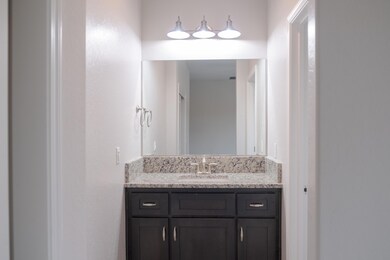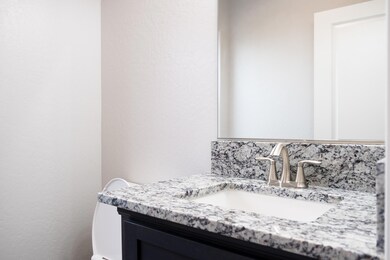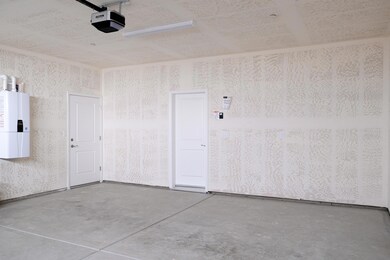
1013 N Cypress St Woodlake, CA 93286
Woodlake NeighborhoodHighlights
- New Construction
- Central Heating and Cooling System
- 2 Car Garage
- No HOA
About This Home
As of September 2024Begin your journey with the opportunity to customize the Meadow plan on a coveted Hillside Estates lot, tailoring your future home to your personal taste from the ground up! Eligible for rural USDA & FHA financing, this delightful 2-story home offers an exclusive hillside view from its dual master suites. Ideal for any starter or growing family, the Meadow includes 5 bedrooms and 3.5 baths. Luxuriate in the spacious master bath suites with elegant walk-in showers, and enjoy the practicality of ceiling fan lighting and walk-in closets in all bedrooms. Please be aware that model renderings and photos are for illustrative purposes only and are subject to change. Contact us for more information or to schedule a tour through our model homes. Visit www.yanez.homes to learn more.
Last Agent to Sell the Property
Real Brokerage Technologies License #02045655

Home Details
Home Type
- Single Family
Year Built
- Built in 2024 | New Construction
Lot Details
- 9,962 Sq Ft Lot
- Lot Dimensions are 124x79
Parking
- 2 Car Garage
Home Design
- Composition Roof
Interior Spaces
- 1,999 Sq Ft Home
- 2-Story Property
Bedrooms and Bathrooms
- 4 Bedrooms
Utilities
- Central Heating and Cooling System
- Natural Gas Connected
- Cable TV Available
Community Details
- No Home Owners Association
- Hillside Estates Subdivision
Listing and Financial Details
- Assessor Parcel Number 057120006000
Map
Home Values in the Area
Average Home Value in this Area
Property History
| Date | Event | Price | Change | Sq Ft Price |
|---|---|---|---|---|
| 09/05/2024 09/05/24 | Sold | $452,400 | +0.6% | $226 / Sq Ft |
| 02/08/2024 02/08/24 | For Sale | $449,900 | -- | $225 / Sq Ft |
| 02/07/2024 02/07/24 | Pending | -- | -- | -- |
Similar Homes in Woodlake, CA
Source: Tulare County MLS
MLS Number: 227621
- 1002 Walnut St
- 1029 N Cypress St
- 1038 N Acacia St
- 1034 N Acacia St
- 1010 N Acacia St
- 1026 N Acacia St
- 1013 N Acacia St
- 1017 N Acacia St
- 1054 N Acacia St
- 401 W Tejon
- 917 N Cypress St
- 409 W Tejon Ave
- 413 W Tejon Ave
- 388 Crestwood Ave
- 1026 N Walnut St
- 509 E Wutchumna Ave
- 278 N Palm St
- 322 N Lemona St
- 582 W Mountain View Ave
- 603 E Wutchumna Ave
