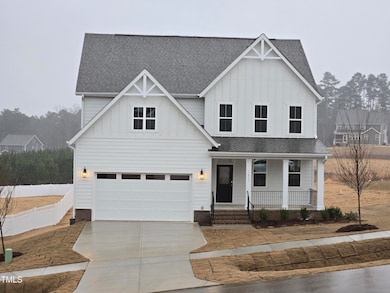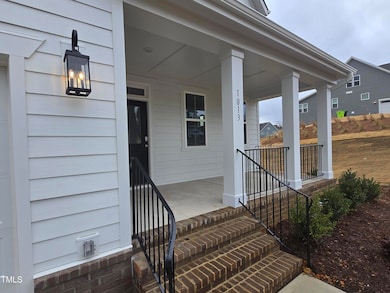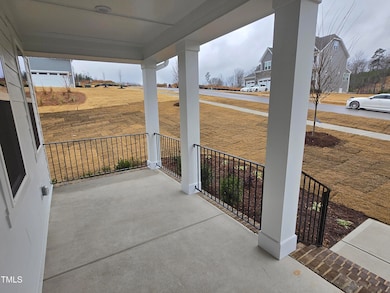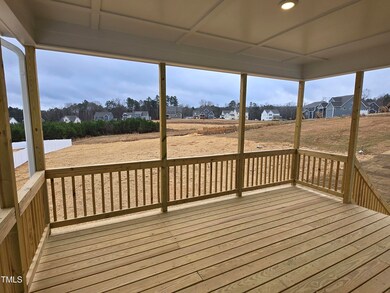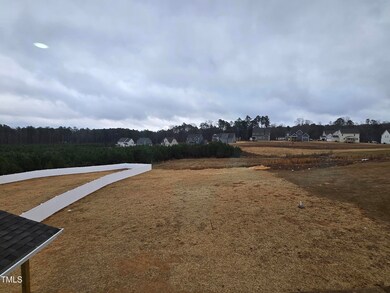
1013 Prominence Dr Homesite 22 Durham, NC 27712
Estimated payment $4,014/month
Highlights
- New Construction
- Open Floorplan
- Heavily Wooded Lot
- Finished Room Over Garage
- ENERGY STAR Certified Homes
- Deck
About This Home
Drink coffee on your porch overlooking a spacious 0.6 acres lot with no one behind you! This beautiful Brooks CoastalHome features a chef's dream kitchen with built-in microwave and oven, a range hood, and a large deck overlookingserene pine trees. The spacious owner's suite boasts a luxurious bathroom with a large tiled shower and dual sinks, aswell as large walk-in closet. With 2937 sq. ft., this move-in-ready gem offers plenty of space, including a guest roomdownstairs with no carpet. The home also features a large laundry room with cabinets. Don't miss out on this stunninghome.This home is ready for you and your buyers to explore. With incentives like these and unmatched design, this opportunity won't last! Schedule your tour today and see why McKee Homes at The View is the perfect place to call home.[Brooks]
Open House Schedule
-
Saturday, April 26, 20251:00 to 4:00 pm4/26/2025 1:00:00 PM +00:004/26/2025 4:00:00 PM +00:00Add to Calendar
-
Sunday, April 27, 20251:00 to 4:00 pm4/27/2025 1:00:00 PM +00:004/27/2025 4:00:00 PM +00:00Add to Calendar
Home Details
Home Type
- Single Family
Est. Annual Taxes
- $1,180
Year Built
- Built in 2025 | New Construction
Lot Details
- 0.6 Acre Lot
- Property fronts a county road
- Vinyl Fence
- Wood Fence
- Heavily Wooded Lot
- Back Yard Fenced
HOA Fees
- $65 Monthly HOA Fees
Parking
- 2 Car Attached Garage
- Finished Room Over Garage
- Parking Deck
- Front Facing Garage
- Private Driveway
- Guest Parking
- On-Street Parking
- 1 Open Parking Space
Home Design
- Transitional Architecture
- Brick Exterior Construction
- Raised Foundation
- Frame Construction
- Architectural Shingle Roof
- Board and Batten Siding
- Cement Siding
- Stone Veneer
Interior Spaces
- 2,935 Sq Ft Home
- 2-Story Property
- Open Floorplan
- Tray Ceiling
- Fireplace Features Blower Fan
- Electric Fireplace
- ENERGY STAR Qualified Windows
- Shutters
- Wood Frame Window
- Window Screens
- ENERGY STAR Qualified Doors
- Family Room
- Living Room with Fireplace
- L-Shaped Dining Room
- Property Views
Kitchen
- Eat-In Kitchen
- Built-In Electric Oven
- Built-In Oven
- Electric Cooktop
- Range Hood
- Microwave
- ENERGY STAR Qualified Dishwasher
- Kitchen Island
- Quartz Countertops
Flooring
- Carpet
- Tile
- Luxury Vinyl Tile
Bedrooms and Bathrooms
- 5 Bedrooms
- Primary Bedroom on Main
- Walk-In Closet
- 3 Full Bathrooms
- Double Vanity
- Private Water Closet
- Bathtub with Shower
- Shower Only in Primary Bathroom
- Walk-in Shower
Laundry
- Laundry in Hall
- Laundry on upper level
- Washer and Electric Dryer Hookup
Attic
- Scuttle Attic Hole
- Attic or Crawl Hatchway Insulated
Home Security
- Smart Thermostat
- Carbon Monoxide Detectors
- Fire and Smoke Detector
Accessible Home Design
- Visitor Bathroom
- Accessible Common Area
- Smart Technology
Eco-Friendly Details
- Energy-Efficient HVAC
- Energy-Efficient Lighting
- Energy-Efficient Insulation
- ENERGY STAR Certified Homes
- Energy-Efficient Thermostat
Outdoor Features
- Deck
- Covered patio or porch
Schools
- Eno Valley Elementary School
- Carrington Middle School
- Northern High School
Horse Facilities and Amenities
- Grass Field
Utilities
- ENERGY STAR Qualified Air Conditioning
- Zoned Heating and Cooling
- Heating System Uses Wood
- Heat Pump System
- Shared Well
- High-Efficiency Water Heater
- Septic Tank
- Septic System
- High Speed Internet
- Cable TV Available
Community Details
- Little And Young Association, Phone Number (919) 484-5400
- Built by McKee Homes
- The View At Highland Park Subdivision, Brooks Coastal Floorplan
- Maintained Community
Listing and Financial Details
- Home warranty included in the sale of the property
- Assessor Parcel Number 0815-86-0134
Map
Home Values in the Area
Average Home Value in this Area
Property History
| Date | Event | Price | Change | Sq Ft Price |
|---|---|---|---|---|
| 02/25/2025 02/25/25 | Price Changed | $689,990 | -1.4% | $235 / Sq Ft |
| 01/31/2025 01/31/25 | For Sale | $699,990 | -- | $238 / Sq Ft |
Similar Homes in Durham, NC
Source: Doorify MLS
MLS Number: 10073957
- 1013 Prominence Dr Homesite 22
- 1116 Prominence Dr Homesite 31
- 1021 Prominence Dr Homesite 20
- 1201 Terry Rd
- 1205 Terry Rd
- 1209 Terry Rd
- 1690 Terry Rd
- 5849 Genesee Dr Homesite 3
- 5828 Genesee Dr Homesite 9
- 1683 Terry Rd
- 6020 Scalybark Rd
- 6040 Scalybark Rd
- 6044 Scalybark Rd
- 6048 Scalybark Rd
- 6052 Scalybark Rd
- 6060 Scalybark Rd
- 6045 Scalybark Rd
- 6063 Scalybark Rd
- 6059 Scalybark Rd
- 4703 Paces Ferry Dr

