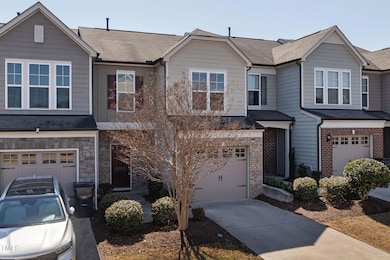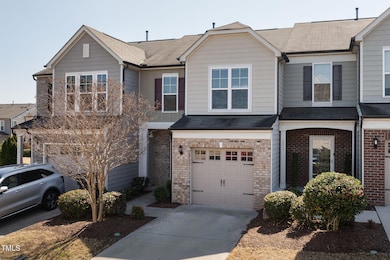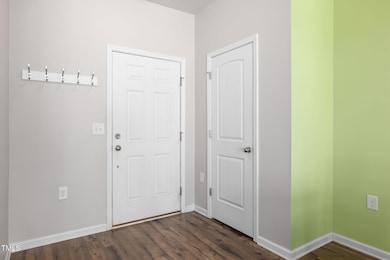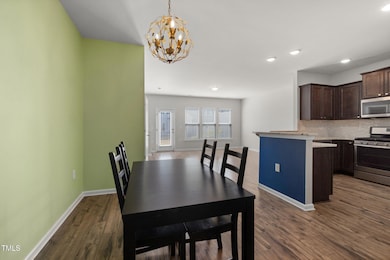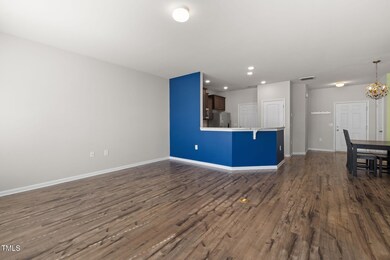
1013 Rocketcress Dr Durham, NC 27713
Highlights
- Traditional Architecture
- Walk-In Closet
- Living Room
- 1 Car Attached Garage
- Patio
- Community Playground
About This Home
As of April 2025This is the one! It's been professionally cleaned & it shows like new! Aside from the amazing, convenient LOCATION, some of the upgrades include granite countertops, luxury vinyl flooring & a custom built-in bookshelf. Along with a nice, open floor plan, you'll enjoy lots of natural light. The primary bedroom is large enough for your king sized bed, has a walk-in closet & double vanity sink in the en-suite bathroom. Outside, bring in Spring on your patio, at the picnic area, community playground or dog park. Extra, guest parking is not far from your door. The refrigerator, washer & dryer will stay, so mark that off of your to-do list. Don't miss the opportunity to see for yourself!
Townhouse Details
Home Type
- Townhome
Est. Annual Taxes
- $3,224
Year Built
- Built in 2017
Lot Details
- 2,178 Sq Ft Lot
- Landscaped
HOA Fees
- $149 Monthly HOA Fees
Parking
- 1 Car Attached Garage
- Additional Parking
- 1 Open Parking Space
Home Design
- Traditional Architecture
- Slab Foundation
- Shingle Roof
- Vinyl Siding
Interior Spaces
- 1,538 Sq Ft Home
- 2-Story Property
- Bookcases
- Smooth Ceilings
- Living Room
- Pull Down Stairs to Attic
Kitchen
- Gas Range
- Microwave
- Dishwasher
Flooring
- Carpet
- Vinyl
Bedrooms and Bathrooms
- 3 Bedrooms
- Walk-In Closet
- Walk-in Shower
Laundry
- Laundry on upper level
- Dryer
- Washer
Schools
- Parkwood Elementary School
- Lowes Grove Middle School
- Jordan High School
Additional Features
- Patio
- Central Heating and Cooling System
Listing and Financial Details
- Assessor Parcel Number 221157
Community Details
Overview
- Association fees include ground maintenance
- Southpoint Townes HOA Charleston Mgmt Association, Phone Number (919) 847-3003
- Built by Tri Pointe Homes
- Southpoint Townes Subdivision, Grisham Floorplan
- Maintained Community
Recreation
- Community Playground
- Dog Park
Map
Home Values in the Area
Average Home Value in this Area
Property History
| Date | Event | Price | Change | Sq Ft Price |
|---|---|---|---|---|
| 04/17/2025 04/17/25 | Sold | $365,000 | -1.4% | $237 / Sq Ft |
| 03/27/2025 03/27/25 | Pending | -- | -- | -- |
| 03/15/2025 03/15/25 | For Sale | $370,000 | -- | $241 / Sq Ft |
Tax History
| Year | Tax Paid | Tax Assessment Tax Assessment Total Assessment is a certain percentage of the fair market value that is determined by local assessors to be the total taxable value of land and additions on the property. | Land | Improvement |
|---|---|---|---|---|
| 2024 | $3,224 | $231,155 | $50,000 | $181,155 |
| 2023 | $3,028 | $231,155 | $50,000 | $181,155 |
| 2022 | $2,959 | $231,155 | $50,000 | $181,155 |
| 2021 | $2,945 | $231,155 | $50,000 | $181,155 |
| 2020 | $2,875 | $231,155 | $50,000 | $181,155 |
| 2019 | $2,875 | $231,155 | $50,000 | $181,155 |
| 2018 | $2,612 | $196,556 | $50,000 | $146,556 |
| 2017 | $79 | $27,500 | $27,500 | $0 |
Mortgage History
| Date | Status | Loan Amount | Loan Type |
|---|---|---|---|
| Previous Owner | $183,171 | New Conventional |
Deed History
| Date | Type | Sale Price | Title Company |
|---|---|---|---|
| Warranty Deed | $365,000 | Beacon Title | |
| Warranty Deed | $365,000 | Beacon Title | |
| Special Warranty Deed | $215,500 | None Available |
Similar Homes in Durham, NC
Source: Doorify MLS
MLS Number: 10082542
APN: 221157
- 1003 Mirbeck Ln
- 1009 Laceflower Dr
- 1016 Mirbeck Ln
- 1103 Kudzu St
- 1129 Kudzu St
- 1201 Canary Pepper Dr
- 1003 Canary Pepper Dr
- 3005 Dunnock Dr
- 1203 Lotus Lilly Dr
- 1524 Catch Fly Ln
- 1012 Catch Fly Ln
- 1210 Huntsman Dr
- 626 N Carolina 54
- 101 Whitney Ln
- 1004 Metropolitan Dr
- 901 Forge Rd
- 722 Forge Rd
- 1238 Exchange Place
- 909 Windcrest Rd
- 1204 Maroon Dr Unit 5

