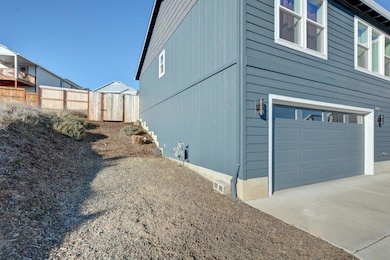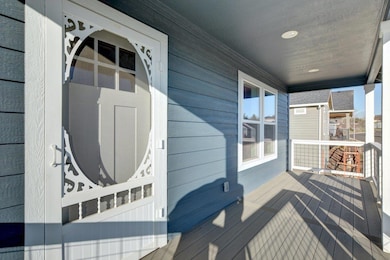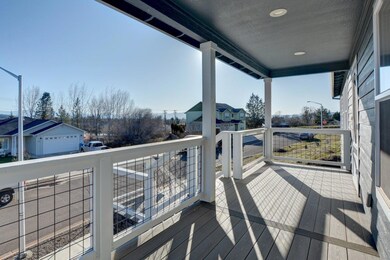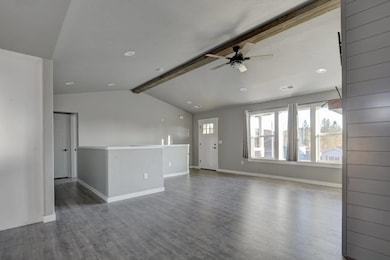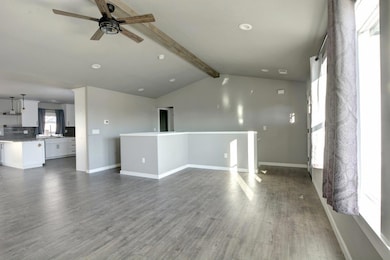
1013 Ruby Meadows Dr Eagle Point, OR 97524
Estimated payment $2,562/month
Highlights
- Hot Property
- Panoramic View
- Contemporary Architecture
- RV Access or Parking
- Open Floorplan
- Vaulted Ceiling
About This Home
Nestled near the Eagle Point Golf Course, this Ruby Meadows Drive home is packed with features and a view! Built in 2021, this 3 bed/2 bath, 1727 square foot home has a chef style gourmet kitchen with custom granite counter tops, custom cabinetry, and an attractive glass door pantry. The kitchen opens nicely to the generously sized living room with vaulted ceilings and gas fireplace to create the great room. There is a large covered front deck to enjoy the beautiful views to the south across the valley towards Mt. Ashland. Split floor plan with an exceptional primary suite bedroom with vaulted ceiling, barn door separating the bedroom and bathroom, custom tile shower, double vanity and walk-in closet. There is additional space within the structure that could be finished for additional living space, flex space, or hobby room. Finished oversized two car garage, and the home is fenced and landscaped! Hurry, this turn key home wont last long!
Home Details
Home Type
- Single Family
Est. Annual Taxes
- $3,646
Year Built
- Built in 2021
Lot Details
- 3,485 Sq Ft Lot
- Fenced
- Drip System Landscaping
- Front and Back Yard Sprinklers
- Property is zoned R-2, R-2
HOA Fees
- $30 Monthly HOA Fees
Parking
- 2 Car Attached Garage
- Driveway
- RV Access or Parking
Property Views
- Panoramic
- Mountain
Home Design
- Contemporary Architecture
- Frame Construction
- Composition Roof
- Concrete Perimeter Foundation
Interior Spaces
- 1,727 Sq Ft Home
- 1-Story Property
- Open Floorplan
- Built-In Features
- Vaulted Ceiling
- Ceiling Fan
- Gas Fireplace
- Double Pane Windows
- Vinyl Clad Windows
- Living Room with Fireplace
- Finished Basement
- Partial Basement
Kitchen
- Kitchen Island
- Granite Countertops
Flooring
- Carpet
- Laminate
- Tile
Bedrooms and Bathrooms
- 3 Bedrooms
- Linen Closet
- Walk-In Closet
- 2 Full Bathrooms
- Double Vanity
Home Security
- Surveillance System
- Carbon Monoxide Detectors
- Fire and Smoke Detector
Eco-Friendly Details
- Sprinklers on Timer
Schools
- Hillside Elementary School
- Eagle Point Middle School
- Eagle Point High School
Utilities
- Forced Air Heating and Cooling System
- Heating System Uses Natural Gas
Community Details
- Sterling Estates Subdivision
- On-Site Maintenance
- Maintained Community
Listing and Financial Details
- Assessor Parcel Number 10985150
Map
Home Values in the Area
Average Home Value in this Area
Tax History
| Year | Tax Paid | Tax Assessment Tax Assessment Total Assessment is a certain percentage of the fair market value that is determined by local assessors to be the total taxable value of land and additions on the property. | Land | Improvement |
|---|---|---|---|---|
| 2024 | $3,646 | $258,730 | $71,840 | $186,890 |
| 2023 | $3,523 | $318,480 | $71,960 | $246,520 |
| 2022 | $2,516 | $184,440 | $66,960 | $117,480 |
| 2021 | $587 | $237,480 | $61,290 | $176,190 |
| 2020 | $565 | $38,230 | $38,230 | $0 |
| 2019 | $541 | $36,070 | $36,070 | $0 |
| 2018 | $521 | $32,100 | $32,100 | $0 |
| 2017 | $489 | $32,100 | $32,100 | $0 |
| 2016 | $754 | $48,960 | $48,960 | $0 |
| 2015 | $653 | $42,580 | $42,580 | $0 |
| 2014 | $568 | $37,030 | $37,030 | $0 |
Property History
| Date | Event | Price | Change | Sq Ft Price |
|---|---|---|---|---|
| 04/16/2025 04/16/25 | Price Changed | $400,000 | -3.6% | $232 / Sq Ft |
| 03/06/2025 03/06/25 | For Sale | $415,000 | -3.3% | $240 / Sq Ft |
| 03/14/2022 03/14/22 | Sold | $429,000 | -2.3% | $248 / Sq Ft |
| 01/22/2022 01/22/22 | Pending | -- | -- | -- |
| 10/01/2021 10/01/21 | For Sale | $439,000 | +744.2% | $254 / Sq Ft |
| 04/26/2021 04/26/21 | Sold | $52,000 | -5.5% | -- |
| 03/28/2021 03/28/21 | Pending | -- | -- | -- |
| 09/11/2019 09/11/19 | For Sale | $55,000 | +120.0% | -- |
| 01/03/2017 01/03/17 | Sold | $25,000 | -16.7% | -- |
| 12/15/2016 12/15/16 | Pending | -- | -- | -- |
| 06/08/2016 06/08/16 | For Sale | $30,000 | -- | -- |
Deed History
| Date | Type | Sale Price | Title Company |
|---|---|---|---|
| Deed In Lieu Of Foreclosure | -- | None Listed On Document | |
| Warranty Deed | $429,000 | First American Title | |
| Warranty Deed | $104,000 | Ticor Title |
Mortgage History
| Date | Status | Loan Amount | Loan Type |
|---|---|---|---|
| Previous Owner | $395,000 | New Conventional |
About the Listing Agent

John, being a fifth generation native to Southern Oregon, he has a deep connection to the local area. Originally from a ranching background, John is no stranger to hard work. John left the area for a short time to get his bachelor’s in science from Western Washington University which ultimately stretched, and prepared him for the real estate industry to come. During those college years, he started and ran his own successful painting company to pay for college. His first and only corporate job
John's Other Listings
Source: Southern Oregon MLS
MLS Number: 220196869
APN: 10985150
- 1020 Azure Way
- 653 Stevens Rd
- 206 Cambridge Terrace
- 331 Patricia Ln
- 414 Stevens Rd Unit 32
- 278 Cambridge Terrace
- 1013 Pumpkin Ridge
- 142 Onyx St
- 964 Pumpkin Ridge
- 1244 Stonegate Dr Unit 462
- 1237 Stonegate Dr Unit 483
- 233 S Shasta Ave Unit 7
- 233 S Shasta Ave Unit 54
- 119 Bellerive Dr
- 1267 Stonegate Dr Unit 478
- 1279 Stonegate Dr Unit 476
- 1285 Stonegate Dr Unit 475
- 1291 Stonegate Dr Unit 474
- 875 St Andrews Way
- 1273 Stonegate Dr Unit 477

