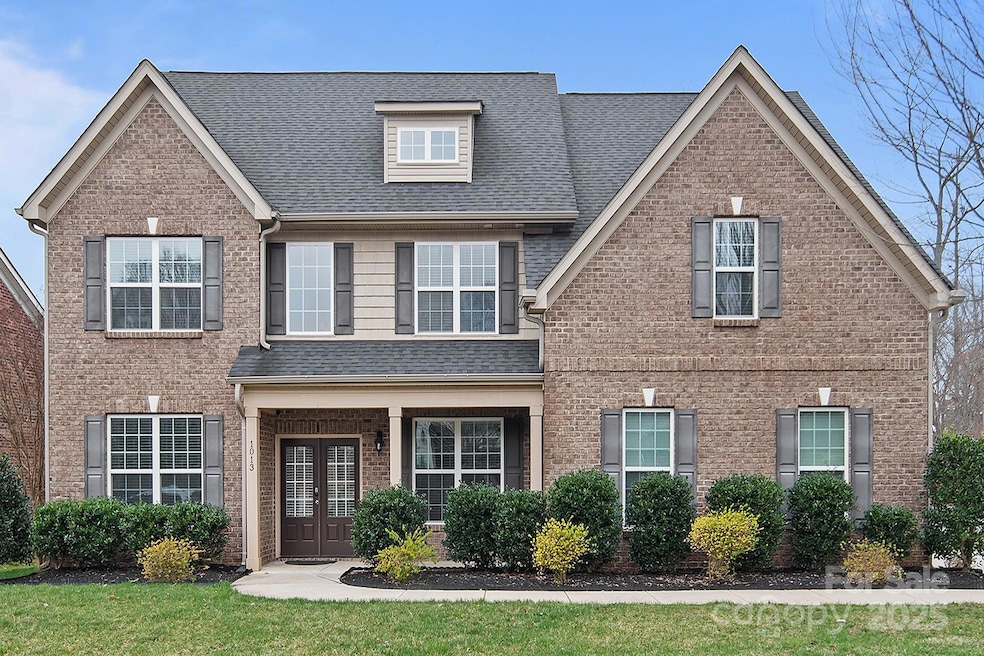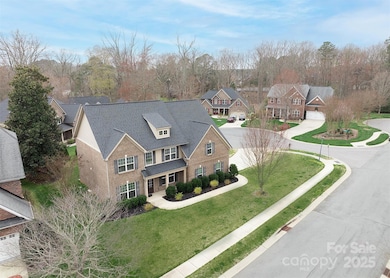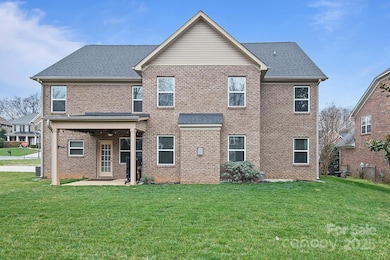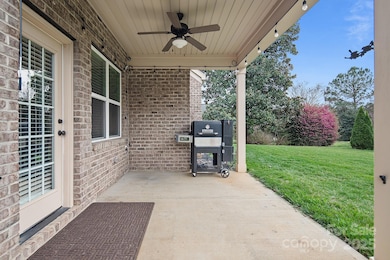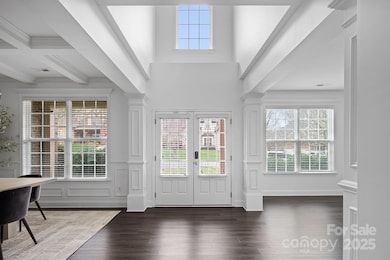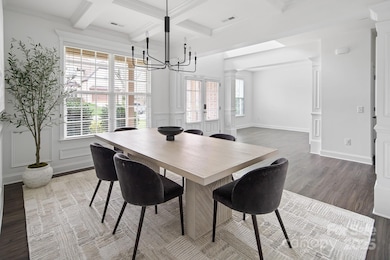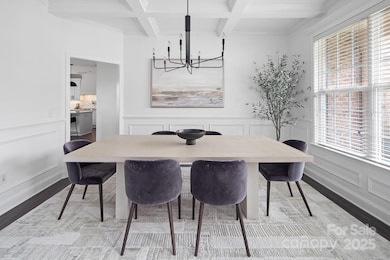
1013 Simmon Tree Ct Indian Trail, NC 28079
Highlights
- Open Floorplan
- Corner Lot
- Cul-De-Sac
- Indian Trail Elementary School Rated A
- Double Oven
- 2 Car Attached Garage
About This Home
As of April 2025Welcome to your dream home, built in 2017 and nestled in a small, quiet community in Indian Trail. This fabulous two-story brick gem features tall ceilings throughout, creating an open and inviting atmosphere. The kitchen boasts stylish Quartz countertops, tall cabinets, and ample storage, providing a light-filled space that's perfect for entertaining. The separate dining room is enhanced with an elegant coffered ceiling.The open floor plan includes a large family room with a gas fireplace, perfect for cozy evenings in. Step outside to the covered patio for outdoor relaxation, and enjoy the convenience of a side-entry garage with a driveway.
The spacious master suite is your personal retreat, offering a cozy sitting area, a large and inviting bedroom, and a walk-in closet with ample space. It’s complemented by a spa-like bathroom with a separate tub and shower.
Note: The owner is a licensed NC agent.
Last Agent to Sell the Property
Sell4Max Realty Brokerage Email: vitalicltrealtor@gmail.com License #312523
Last Buyer's Agent
Sell4Max Realty Brokerage Email: vitalicltrealtor@gmail.com License #312523
Home Details
Home Type
- Single Family
Est. Annual Taxes
- $3,605
Year Built
- Built in 2017
Lot Details
- Cul-De-Sac
- Corner Lot
- Level Lot
- Property is zoned AR0
HOA Fees
- $40 Monthly HOA Fees
Parking
- 2 Car Attached Garage
- Garage Door Opener
- Driveway
Home Design
- Brick Exterior Construction
- Slab Foundation
- Vinyl Siding
Interior Spaces
- 2-Story Property
- Open Floorplan
- Built-In Features
- Ceiling Fan
- Self Contained Fireplace Unit Or Insert
- Gas Fireplace
- Insulated Windows
- Pull Down Stairs to Attic
- Electric Dryer Hookup
Kitchen
- Double Oven
- Gas Cooktop
- Range Hood
- Dishwasher
- Kitchen Island
- Disposal
Bedrooms and Bathrooms
- Walk-In Closet
- 3 Full Bathrooms
Schools
- Indian Trail Elementary School
- Sun Valley Middle School
- Sun Valley High School
Utilities
- Forced Air Zoned Heating and Cooling System
- Heat Pump System
Community Details
- William Douglas Property Management Association, Phone Number (704) 347-8900
- Wadsworth Subdivision
- Mandatory home owners association
Listing and Financial Details
- Assessor Parcel Number 07-114-554
Map
Home Values in the Area
Average Home Value in this Area
Property History
| Date | Event | Price | Change | Sq Ft Price |
|---|---|---|---|---|
| 04/08/2025 04/08/25 | Sold | $650,000 | 0.0% | $199 / Sq Ft |
| 03/10/2025 03/10/25 | Pending | -- | -- | -- |
| 02/14/2025 02/14/25 | For Sale | $650,000 | +16.1% | $199 / Sq Ft |
| 03/16/2022 03/16/22 | Sold | $560,000 | -3.6% | $172 / Sq Ft |
| 02/14/2022 02/14/22 | Pending | -- | -- | -- |
| 02/11/2022 02/11/22 | For Sale | $581,000 | +3.8% | $178 / Sq Ft |
| 02/08/2022 02/08/22 | Off Market | $560,000 | -- | -- |
| 01/25/2022 01/25/22 | Pending | -- | -- | -- |
| 01/21/2022 01/21/22 | For Sale | $581,000 | -- | $178 / Sq Ft |
Tax History
| Year | Tax Paid | Tax Assessment Tax Assessment Total Assessment is a certain percentage of the fair market value that is determined by local assessors to be the total taxable value of land and additions on the property. | Land | Improvement |
|---|---|---|---|---|
| 2024 | $3,605 | $428,400 | $72,000 | $356,400 |
| 2023 | $3,580 | $428,400 | $72,000 | $356,400 |
| 2022 | $3,580 | $428,400 | $72,000 | $356,400 |
| 2021 | $3,577 | $428,400 | $72,000 | $356,400 |
| 2020 | $3,611 | $367,200 | $66,000 | $301,200 |
| 2019 | $3,611 | $367,200 | $66,000 | $301,200 |
| 2018 | $0 | $337,100 | $66,000 | $271,100 |
| 2017 | $671 | $66,000 | $66,000 | $0 |
| 2016 | $539 | $66,000 | $66,000 | $0 |
| 2015 | $546 | $66,000 | $66,000 | $0 |
| 2014 | $460 | $65,000 | $65,000 | $0 |
Mortgage History
| Date | Status | Loan Amount | Loan Type |
|---|---|---|---|
| Open | $520,000 | New Conventional | |
| Closed | $520,000 | New Conventional | |
| Previous Owner | $513,000 | New Conventional | |
| Previous Owner | $345,800 | New Conventional | |
| Previous Owner | $5,000,000 | Future Advance Clause Open End Mortgage | |
| Previous Owner | $750,000 | Unknown | |
| Previous Owner | $10,000 | Unknown |
Deed History
| Date | Type | Sale Price | Title Company |
|---|---|---|---|
| Warranty Deed | $650,000 | Investors Title Insurance Comp | |
| Warranty Deed | $650,000 | Investors Title Insurance Comp | |
| Warranty Deed | $560,000 | Norwood Armstrong & Stokes Pll | |
| Warranty Deed | $533,500 | Chicago Title | |
| Special Warranty Deed | $364,000 | First American | |
| Warranty Deed | $155,000 | None Available | |
| Warranty Deed | $144,000 | Attorney |
Similar Homes in the area
Source: Canopy MLS (Canopy Realtor® Association)
MLS Number: 4220390
APN: 07-114-554
- 1009 Summer Creste Dr
- 1608 Waxhaw Indian Trail Rd
- 3007 Sandbox Cir
- 3005 Sandbox Cir
- 1015 Raywood Ct
- 1026 Mapletree Ln
- 1018 Mapletree Ln
- 1046 Mapletree Ln
- 1056 Mapletree Ln
- 1030 Mapletree Ln
- 1034 Mapletree Ln
- 6002 Sentinel Dr
- 205 Edenshire Ct
- 3031 Puddle Pond Rd
- 5601 Indian Brook Dr
- 5720 Parkstone Dr
- 415 Indian Trail Rd S
- 310 Frontier Cir
- 120 Balboa St Unit 27
- 5713 Falkirk Ln
