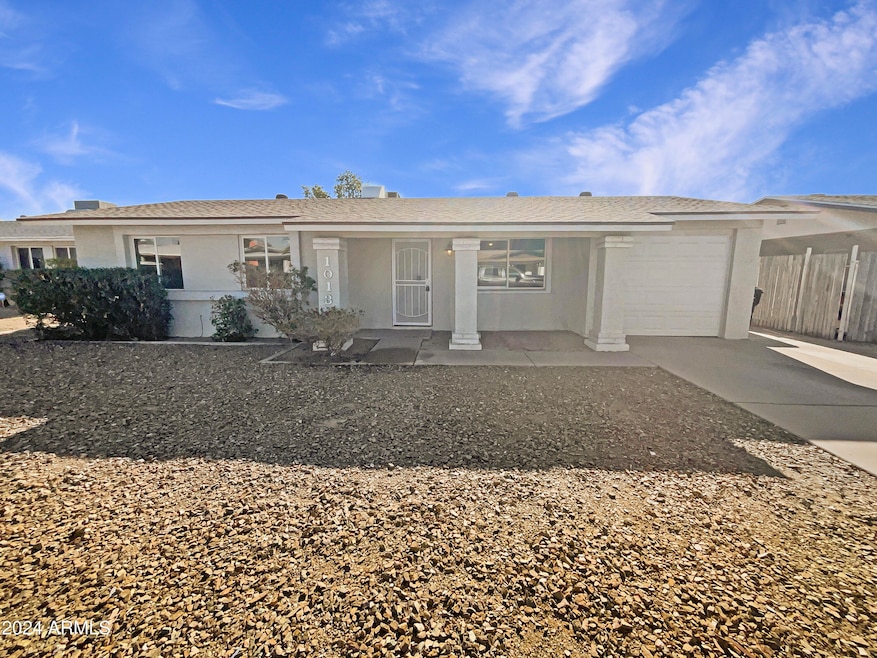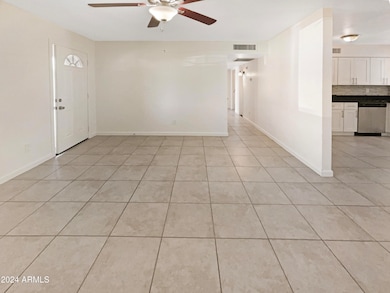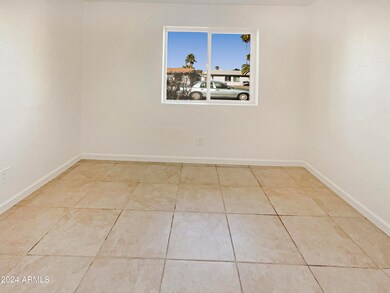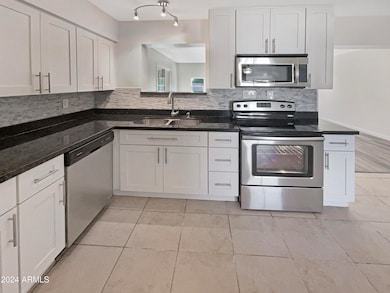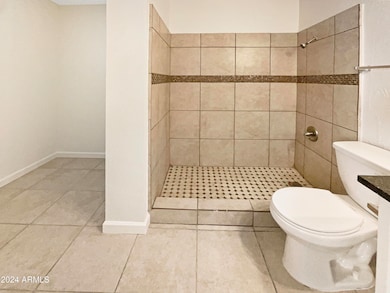
1013 W Angela Dr Phoenix, AZ 85023
North Central Phoenix NeighborhoodEstimated payment $2,178/month
Highlights
- No HOA
- Cooling Available
- Tile Flooring
- Eat-In Kitchen
- Security System Owned
- Artificial Turf
About This Home
Seller may consider buyer concessions if made in an offer. Welcome to this north Phoenix beauty close to everything! This property boasts a fresh interior paint in a neutral color scheme, giving it an elegant and timeless look. The kitchen is a chef's delight, complete with a chic accent backsplash, all stainless steel appliances. The primary bedroom features a spacious walk-in closet, perfect for your wardrobe needs. The outdoor space is equally impressive with a fenced-in backyard, providing privacy and security. Enjoy cozy evenings by the fireplace, or step outside to your covered patio, ideal for entertaining. No HOA. Don't miss out on this gem!
Listing Agent
Opendoor Brokerage, LLC Brokerage Email: homes@opendoor.com License #BR586929000
Co-Listing Agent
Opendoor Brokerage, LLC Brokerage Email: homes@opendoor.com License #SA669354000
Open House Schedule
-
Friday, April 25, 20258:00 am to 7:00 pm4/25/2025 8:00:00 AM +00:004/25/2025 7:00:00 PM +00:00Agent will not be present at open houseAdd to Calendar
-
Saturday, April 26, 20258:00 am to 7:00 pm4/26/2025 8:00:00 AM +00:004/26/2025 7:00:00 PM +00:00Agent will not be present at open houseAdd to Calendar
Home Details
Home Type
- Single Family
Est. Annual Taxes
- $831
Year Built
- Built in 1976
Lot Details
- 6,146 Sq Ft Lot
- Block Wall Fence
- Artificial Turf
Parking
- 1 Car Garage
Home Design
- Composition Roof
- Block Exterior
- Stucco
Interior Spaces
- 1,472 Sq Ft Home
- 1-Story Property
- Family Room with Fireplace
- Security System Owned
- Washer and Dryer Hookup
Kitchen
- Eat-In Kitchen
- Built-In Microwave
Flooring
- Tile
- Vinyl
Bedrooms and Bathrooms
- 3 Bedrooms
- 2 Bathrooms
Schools
- Constitution Elementary School
- Deer Valley High Middle School
- Barry Goldwater High School
Utilities
- Cooling Available
- Heating Available
Community Details
- No Home Owners Association
- Association fees include no fees
- Deer Valley Estates Unit 2 Subdivision
Listing and Financial Details
- Tax Lot 94
- Assessor Parcel Number 208-18-206
Map
Home Values in the Area
Average Home Value in this Area
Tax History
| Year | Tax Paid | Tax Assessment Tax Assessment Total Assessment is a certain percentage of the fair market value that is determined by local assessors to be the total taxable value of land and additions on the property. | Land | Improvement |
|---|---|---|---|---|
| 2025 | $831 | $9,652 | -- | -- |
| 2024 | $817 | $9,192 | -- | -- |
| 2023 | $817 | $25,230 | $5,040 | $20,190 |
| 2022 | $786 | $19,430 | $3,880 | $15,550 |
| 2021 | $821 | $17,460 | $3,490 | $13,970 |
| 2020 | $806 | $15,930 | $3,180 | $12,750 |
| 2019 | $782 | $15,380 | $3,070 | $12,310 |
| 2018 | $754 | $13,800 | $2,760 | $11,040 |
| 2017 | $728 | $11,660 | $2,330 | $9,330 |
| 2016 | $687 | $11,630 | $2,320 | $9,310 |
| 2015 | $614 | $11,200 | $2,240 | $8,960 |
Property History
| Date | Event | Price | Change | Sq Ft Price |
|---|---|---|---|---|
| 04/10/2025 04/10/25 | Price Changed | $378,000 | -1.0% | $257 / Sq Ft |
| 03/06/2025 03/06/25 | Price Changed | $382,000 | -0.3% | $260 / Sq Ft |
| 02/13/2025 02/13/25 | Price Changed | $383,000 | -3.3% | $260 / Sq Ft |
| 01/30/2025 01/30/25 | Price Changed | $396,000 | -2.0% | $269 / Sq Ft |
| 01/16/2025 01/16/25 | Price Changed | $404,000 | -0.2% | $274 / Sq Ft |
| 12/31/2024 12/31/24 | For Sale | $405,000 | +100.0% | $275 / Sq Ft |
| 04/28/2017 04/28/17 | Sold | $202,500 | -1.2% | $138 / Sq Ft |
| 03/24/2017 03/24/17 | For Sale | $204,950 | +9.1% | $139 / Sq Ft |
| 12/20/2016 12/20/16 | Sold | $187,900 | 0.0% | $128 / Sq Ft |
| 11/11/2016 11/11/16 | Price Changed | $187,900 | -0.6% | $128 / Sq Ft |
| 10/20/2016 10/20/16 | For Sale | $189,000 | +38.5% | $128 / Sq Ft |
| 01/22/2016 01/22/16 | Sold | $136,500 | -1.6% | $93 / Sq Ft |
| 12/10/2015 12/10/15 | Pending | -- | -- | -- |
| 12/07/2015 12/07/15 | For Sale | $138,758 | -- | $94 / Sq Ft |
Deed History
| Date | Type | Sale Price | Title Company |
|---|---|---|---|
| Warranty Deed | $363,800 | Os National | |
| Warranty Deed | $202,500 | Great American Title Agency | |
| Warranty Deed | $187,900 | Chicago Title Agency | |
| Warranty Deed | $136,500 | Pioneer Title Agency Inc | |
| Special Warranty Deed | $88,000 | American Title Service Agenc | |
| Trustee Deed | $185,651 | Security Title Agency | |
| Warranty Deed | $225,000 | Chicago Title Insurance Co | |
| Warranty Deed | $135,000 | Chicago Title Insurance Co | |
| Warranty Deed | -- | -- | |
| Warranty Deed | -- | Stewart Title & Trust | |
| Quit Claim Deed | -- | -- |
Mortgage History
| Date | Status | Loan Amount | Loan Type |
|---|---|---|---|
| Previous Owner | $198,831 | FHA | |
| Previous Owner | $184,496 | FHA | |
| Previous Owner | $129,675 | New Conventional | |
| Previous Owner | $86,853 | FHA | |
| Previous Owner | $213,750 | Purchase Money Mortgage | |
| Previous Owner | $108,000 | New Conventional | |
| Previous Owner | $79,500 | No Value Available |
Similar Homes in the area
Source: Arizona Regional Multiple Listing Service (ARMLS)
MLS Number: 6798742
APN: 208-18-206
- 909 W Danbury Rd
- 17627 N 14th Ave
- 17408 N 14th Ave
- 1414 W Grovers Ave
- 1501 W Grovers Ave
- 17435 N 16th Ave
- 1406 W Charleston Ave
- 17241 N 16th Dr Unit 1
- 17241 N 16th Dr Unit 10
- 18009 N 15th Dr
- 17242 N 16th Dr Unit 6
- 17242 N 16th Dr Unit 9
- 1324 W Michigan Ave
- 604 W Villa Rita Dr
- 1635 W Grovers Ave
- 1306 W Villa Maria Dr
- 810 W Villa Maria Dr
- 1615 W Michelle Dr
- 1640 W Charleston Ave
- 17621 N 18th Dr
