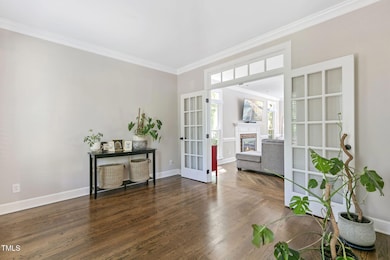
1013 Whitney Springs Ct Holly Springs, NC 27540
Estimated payment $4,336/month
Highlights
- 0.93 Acre Lot
- Colonial Architecture
- Secluded Lot
- Holly Ridge Elementary School Rated A
- Deck
- Wooded Lot
About This Home
3 bed +2 offices/flex + bonus! Beautifully renovated Colonial home in desirable Olde Mills Lake. Situated on nearly AN ACRE surrounded by mature trees and neighboring lake, golf course communities and clubs, this home blends privacy and convenience with low HOA dues ($90/year) and no city taxes. Updated kitchen and bathrooms ftr new shaker cabinets, granite countertops, a stylish glass tile backsplash, and stainless steel appliances. Refinished hardwoods run throughout the main living areas, and large windows bring the outdoors in and showcase a bright and sunny floorplan. Primary suite retreat, complete with dual walk-in closets and a spa-inspired bathroom. A 2ndfloor bonus room, first floor office and a third floor office (or bedroom) grant flexible living options for work or relaxation. Upgrades: new HVAC and ductwork (2nd&3rd floors), insulated garage doors, custom blinds and shades, and a backyard storage shed. Enjoy peaceful moments on the quiet back deck or take advantage of the home's ideal location, a stones throw to Bass Lake. Just minutes from Parrish Womble Park, downtown Holly Springs and surrounding areas, and Hwy 55.
Home Details
Home Type
- Single Family
Est. Annual Taxes
- $4,381
Year Built
- Built in 1991 | Remodeled
Lot Details
- 0.93 Acre Lot
- Secluded Lot
- Cleared Lot
- Wooded Lot
- Landscaped with Trees
- Private Yard
- Back and Front Yard
HOA Fees
- $8 Monthly HOA Fees
Parking
- 2 Car Attached Garage
- 10 Open Parking Spaces
Home Design
- Colonial Architecture
- Traditional Architecture
- Block Foundation
- Shingle Roof
- Masonite
Interior Spaces
- 2,907 Sq Ft Home
- 2-Story Property
- Family Room
- Living Room
- Breakfast Room
- Dining Room
- Bonus Room
- Basement
- Crawl Space
- Attic Floors
- Laundry Room
Kitchen
- Electric Range
- Microwave
- Dishwasher
Flooring
- Wood
- Carpet
- Tile
Bedrooms and Bathrooms
- 3 Bedrooms
Outdoor Features
- Deck
- Outdoor Storage
Schools
- Holly Ridge Elementary And Middle School
- Holly Springs High School
Utilities
- Forced Air Heating and Cooling System
- Heating System Uses Natural Gas
- Gas Water Heater
- Septic Tank
Community Details
- Olde Mills Garden Club Association, Phone Number (919) 819-1678
- Olde Mills Lake Subdivision
Listing and Financial Details
- Assessor Parcel Number 0658790146
Map
Home Values in the Area
Average Home Value in this Area
Tax History
| Year | Tax Paid | Tax Assessment Tax Assessment Total Assessment is a certain percentage of the fair market value that is determined by local assessors to be the total taxable value of land and additions on the property. | Land | Improvement |
|---|---|---|---|---|
| 2024 | $4,381 | $702,277 | $160,000 | $542,277 |
| 2023 | $3,305 | $421,339 | $100,000 | $321,339 |
| 2022 | $3,063 | $421,339 | $100,000 | $321,339 |
| 2021 | $2,981 | $421,339 | $100,000 | $321,339 |
| 2020 | $2,931 | $421,339 | $100,000 | $321,339 |
| 2019 | $2,881 | $350,309 | $100,000 | $250,309 |
| 2018 | $2,649 | $350,309 | $100,000 | $250,309 |
| 2017 | $2,511 | $350,309 | $100,000 | $250,309 |
| 2016 | $2,460 | $350,309 | $100,000 | $250,309 |
| 2015 | $2,456 | $350,720 | $100,000 | $250,720 |
| 2014 | $2,328 | $350,720 | $100,000 | $250,720 |
Property History
| Date | Event | Price | Change | Sq Ft Price |
|---|---|---|---|---|
| 04/18/2025 04/18/25 | For Sale | $710,000 | +9.2% | $244 / Sq Ft |
| 12/21/2023 12/21/23 | Sold | $650,000 | -3.6% | $224 / Sq Ft |
| 12/16/2023 12/16/23 | Off Market | $674,600 | -- | -- |
| 11/19/2023 11/19/23 | Pending | -- | -- | -- |
| 11/17/2023 11/17/23 | Price Changed | $674,600 | 0.0% | $232 / Sq Ft |
| 11/10/2023 11/10/23 | Price Changed | $674,700 | 0.0% | $232 / Sq Ft |
| 10/27/2023 10/27/23 | Price Changed | $674,800 | 0.0% | $232 / Sq Ft |
| 10/13/2023 10/13/23 | Price Changed | $674,900 | 0.0% | $232 / Sq Ft |
| 09/28/2023 09/28/23 | For Sale | $675,000 | -- | $232 / Sq Ft |
Deed History
| Date | Type | Sale Price | Title Company |
|---|---|---|---|
| Warranty Deed | -- | None Listed On Document | |
| Warranty Deed | $450,000 | None Listed On Document | |
| Deed | $186,000 | -- |
Mortgage History
| Date | Status | Loan Amount | Loan Type |
|---|---|---|---|
| Open | $615,000 | New Conventional | |
| Previous Owner | $452,665 | New Conventional | |
| Previous Owner | $60,000 | Unknown |
Similar Homes in Holly Springs, NC
Source: Doorify MLS
MLS Number: 10090088
APN: 0658.02-79-0146-000
- 5113 Windance Place
- 5109 Windance Place
- 717 Bass Lake Rd
- 5125 Salinas Ct
- 705 Prince Dr
- 404 Prince Dr
- 5309 Shoreline Ct
- 504 Prince Dr
- 5220 Linksland Dr
- 332 Bass Lake Rd
- 317 Flatrock Ln
- 709 Teal Lake Dr
- 109 Stoneline Ct
- 109 Wyeth Meadows Ln
- 204 Cassada Ct
- 4808 Clubview Ct
- 105 Damask Rose Dr
- 213 Meadow Fox Rd
- 408 Teal Lake Dr
- 104 Chaseford Ct






