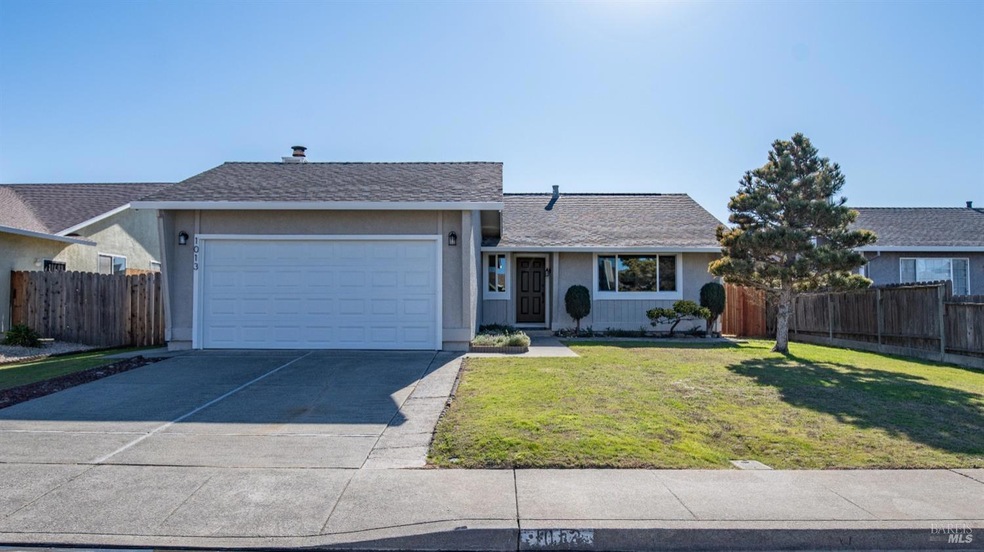
1013 Whooper Way Suisun City, CA 94585
Highlights
- Cathedral Ceiling
- Quartz Countertops
- Formal Dining Room
- Window or Skylight in Bathroom
- Walk-In Pantry
- 2 Car Direct Access Garage
About This Home
As of February 2025Welcome home! This beautiful 1-story renovated 3 bedrooms, 2 bath residence is move-in ready! Light and bright with a freshly painted interior and exterior. The kitchen sparkles with quartz countertops, new black matte faucet and stainless-steel sink, a new dishwasher, stove/oven, and microwave. A built-in pantry closet with sliding doors ensures ample storage. The kitchen opens to the family/dining room with a classic wood burning fireplace with a brick hearth. The 2 bathrooms have been completely updated with new flooring, fixtures, lighting, tub and showers. New light fixtures throughout the home in black matte finish provide a clean modern touch. The interior laundry room is spacious and equipped with built-in cabinets. Additionally, the home features stunning new laminate flooring and new carpet with an upgraded pad. New dual pane windows throughout, a new garage door, and a new HVAC system complete the list of enhancements. This property is ideally situated within one mile of Raley's shopping center, parks, the post office, various restaurants, and fitness facilities, including the Kroc Center.
Home Details
Home Type
- Single Family
Est. Annual Taxes
- $2,708
Year Built
- Built in 1984 | Remodeled
Lot Details
- 5,663 Sq Ft Lot
- Property is Fully Fenced
- Wood Fence
- Landscaped
- Front Yard Sprinklers
Parking
- 2 Car Direct Access Garage
- Front Facing Garage
- Garage Door Opener
- Guest Parking
Home Design
- Raised Foundation
- Composition Roof
Interior Spaces
- 1,320 Sq Ft Home
- 1-Story Property
- Cathedral Ceiling
- Wood Burning Fireplace
- Brick Fireplace
- Formal Entry
- Family Room
- Living Room
- Formal Dining Room
Kitchen
- Walk-In Pantry
- Free-Standing Electric Oven
- Self-Cleaning Oven
- Free-Standing Electric Range
- Microwave
- Dishwasher
- Quartz Countertops
- Disposal
Flooring
- Carpet
- Laminate
Bedrooms and Bathrooms
- 3 Bedrooms
- Bathroom on Main Level
- 2 Full Bathrooms
- Stone Bathroom Countertops
- Bathtub with Shower
- Window or Skylight in Bathroom
Laundry
- Laundry Room
- 220 Volts In Laundry
- Washer and Dryer Hookup
Home Security
- Carbon Monoxide Detectors
- Fire and Smoke Detector
Outdoor Features
- Patio
- Front Porch
Utilities
- Central Heating and Cooling System
- Heating System Uses Gas
- 220 Volts in Kitchen
- Gas Water Heater
- Internet Available
- Cable TV Available
Community Details
- Dover Terrace South Subdivision
Listing and Financial Details
- Assessor Parcel Number 0173-366-070
Map
Home Values in the Area
Average Home Value in this Area
Property History
| Date | Event | Price | Change | Sq Ft Price |
|---|---|---|---|---|
| 02/27/2025 02/27/25 | Sold | $555,000 | 0.0% | $420 / Sq Ft |
| 02/24/2025 02/24/25 | Pending | -- | -- | -- |
| 01/31/2025 01/31/25 | For Sale | $555,000 | 0.0% | $420 / Sq Ft |
| 01/30/2025 01/30/25 | Pending | -- | -- | -- |
| 01/28/2025 01/28/25 | For Sale | $555,000 | -- | $420 / Sq Ft |
Tax History
| Year | Tax Paid | Tax Assessment Tax Assessment Total Assessment is a certain percentage of the fair market value that is determined by local assessors to be the total taxable value of land and additions on the property. | Land | Improvement |
|---|---|---|---|---|
| 2024 | $2,708 | $232,308 | $78,010 | $154,298 |
| 2023 | $2,625 | $227,754 | $76,481 | $151,273 |
| 2022 | $2,591 | $223,289 | $74,983 | $148,306 |
| 2021 | $2,564 | $218,912 | $73,513 | $145,399 |
| 2020 | $2,504 | $216,669 | $72,760 | $143,909 |
| 2019 | $2,441 | $212,422 | $71,334 | $141,088 |
| 2018 | $2,537 | $208,258 | $69,936 | $138,322 |
| 2017 | $2,424 | $204,175 | $68,565 | $135,610 |
| 2016 | $2,399 | $200,172 | $67,221 | $132,951 |
| 2015 | $2,245 | $197,166 | $66,212 | $130,954 |
| 2014 | $2,227 | $193,304 | $64,915 | $128,389 |
Mortgage History
| Date | Status | Loan Amount | Loan Type |
|---|---|---|---|
| Open | $544,947 | FHA | |
| Previous Owner | $125,000 | New Conventional | |
| Previous Owner | $155,000 | Unknown | |
| Previous Owner | $150,000 | Unknown | |
| Previous Owner | $50,000 | Credit Line Revolving | |
| Previous Owner | $27,000 | Stand Alone Second | |
| Previous Owner | $27,000 | Stand Alone Second |
Deed History
| Date | Type | Sale Price | Title Company |
|---|---|---|---|
| Grant Deed | $555,000 | Fidelity National Title | |
| Grant Deed | $391,000 | Fidelity National Title | |
| Interfamily Deed Transfer | -- | Pacific Coast Title Company |
Similar Homes in the area
Source: Bay Area Real Estate Information Services (BAREIS)
MLS Number: 325004896
APN: 0173-366-070
- 1023 Pintail Dr
- 607 Crested Dr
- 810 Blackspur Dr
- 603 Woodlark Dr
- 808 Pochard Way
- 1113 Pintail Dr
- 412 Craven Dr
- 621 Decoy Ln
- 533 Coot Ln
- 312 Mayfield Cir
- 421 Mcfall Ct
- 505 Kinglet Ct
- 320 Keyes Ct
- 1317 Rebecca Dr
- 1203 Humphrey Dr
- 707 Ring Neck Ln
- 1357 Potrero Cir
- 708 Wigeon Way
- 620 Klamath Way
- 609 Frieda Dr
