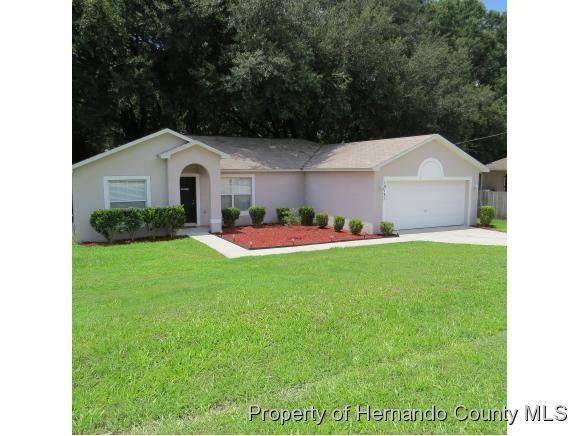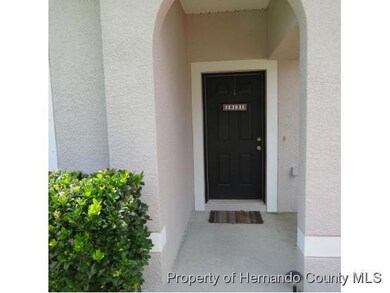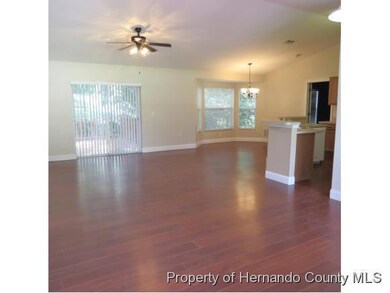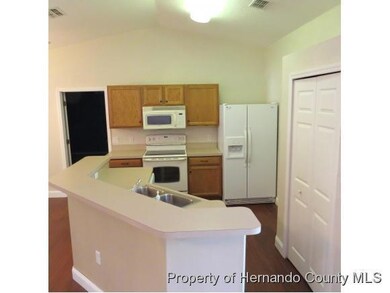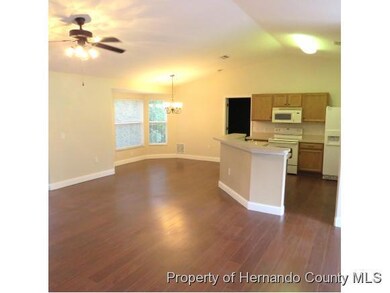
10131 Foley St Brooksville, FL 34601
Highlights
- Open Floorplan
- Contemporary Architecture
- Marble Flooring
- Deck
- Vaulted Ceiling
- No HOA
About This Home
As of December 2021New Price!! Bring us your offer! Move in ready! This well maintained 3/2/2 home features a spacious open floor plan, eat in kitchen and inside laundry room. Fresh paint inside, newer laminate flooring and vaulted ceilings are just a few of the features. Master suite is spacious and the master bath has walk in shower and a large tub. Enjoy entertaining in your shaded backyard on the roomy wood deck. Back yard has nice oaks for privacy. Perfect for first time buyers or those wanting a second home. Bring us your offer!
Last Agent to Sell the Property
Sharon Vance
Southern Coast to Country Rlty License #3097310
Co-Listed By
Valerie Perales
Southern Coast to Country Rlty License #3130228
Last Buyer's Agent
Caitlin Ferland
Pretty Penny Properties Inc.
Home Details
Home Type
- Single Family
Est. Annual Taxes
- $749
Year Built
- Built in 2005
Lot Details
- 10,000 Sq Ft Lot
- Property is zoned R1C
Parking
- 2 Car Attached Garage
- Garage Door Opener
Home Design
- Contemporary Architecture
- Fixer Upper
- Concrete Siding
- Block Exterior
- Stucco Exterior
Interior Spaces
- 1,446 Sq Ft Home
- 1-Story Property
- Open Floorplan
- Vaulted Ceiling
- Ceiling Fan
Kitchen
- Electric Oven
- Microwave
- Dishwasher
Flooring
- Wood
- Carpet
- Laminate
- Marble
- Tile
Bedrooms and Bathrooms
- 3 Bedrooms
- Split Bedroom Floorplan
- Walk-In Closet
- 2 Full Bathrooms
- Double Vanity
- Bathtub and Shower Combination in Primary Bathroom
Outdoor Features
- Deck
Schools
- Brooksville Elementary School
- Parrott Middle School
- Hernando High School
Utilities
- Central Heating and Cooling System
- Private Sewer
- Cable TV Available
Community Details
- No Home Owners Association
- Ludlow Heights Subdivision
- The community has rules related to commercial vehicles not allowed
Listing and Financial Details
- Tax Lot 0630
- Assessor Parcel Number R1221913066000000630
Map
Home Values in the Area
Average Home Value in this Area
Property History
| Date | Event | Price | Change | Sq Ft Price |
|---|---|---|---|---|
| 12/17/2021 12/17/21 | Sold | $233,000 | -6.4% | $161 / Sq Ft |
| 11/04/2021 11/04/21 | Pending | -- | -- | -- |
| 10/15/2021 10/15/21 | For Sale | $249,000 | +107.7% | $172 / Sq Ft |
| 01/22/2016 01/22/16 | Sold | $119,900 | -7.7% | $83 / Sq Ft |
| 12/09/2015 12/09/15 | Pending | -- | -- | -- |
| 07/26/2015 07/26/15 | For Sale | $129,900 | -- | $90 / Sq Ft |
Tax History
| Year | Tax Paid | Tax Assessment Tax Assessment Total Assessment is a certain percentage of the fair market value that is determined by local assessors to be the total taxable value of land and additions on the property. | Land | Improvement |
|---|---|---|---|---|
| 2024 | $3,455 | $205,255 | $8,000 | $197,255 |
| 2023 | $3,455 | $198,718 | $0 | $0 |
| 2022 | $3,172 | $180,653 | $6,400 | $174,253 |
| 2021 | $855 | $96,780 | $0 | $0 |
| 2020 | $1,104 | $95,444 | $0 | $0 |
| 2019 | $1,096 | $93,298 | $0 | $0 |
| 2018 | $720 | $91,558 | $0 | $0 |
| 2017 | $975 | $89,675 | $7,400 | $82,275 |
| 2016 | $1,493 | $78,783 | $0 | $0 |
| 2015 | $762 | $66,523 | $0 | $0 |
| 2014 | $747 | $65,995 | $0 | $0 |
Mortgage History
| Date | Status | Loan Amount | Loan Type |
|---|---|---|---|
| Open | $183,200 | New Conventional | |
| Closed | $183,200 | New Conventional | |
| Previous Owner | $119,900 | VA | |
| Previous Owner | $71,920 | New Conventional | |
| Previous Owner | $60,000 | Stand Alone First | |
| Previous Owner | $159,800 | Unknown | |
| Previous Owner | $89,827 | FHA | |
| Previous Owner | $12,500 | Stand Alone Second |
Deed History
| Date | Type | Sale Price | Title Company |
|---|---|---|---|
| Warranty Deed | $233,000 | New Title Company Name | |
| Warranty Deed | $119,900 | Gulf Coast Title Co Inc | |
| Trustee Deed | -- | None Available | |
| Warranty Deed | $89,900 | Commonwealth Title Agency | |
| Trustee Deed | $55,300 | None Available | |
| Interfamily Deed Transfer | $79,900 | American Family Title | |
| Warranty Deed | $10,000 | -- |
Similar Homes in Brooksville, FL
Source: Hernando County Association of REALTORS®
MLS Number: 2163454
APN: R13-122-19-0660-0000-0630
- 23156 Selkirk Ave
- 0 Fitzhugh Ave Unit MFRW7857451
- 9481 Patrick St
- 23409 Dogwood Estates Dr
- 9492 Mcintyre Rd
- 22201 Croom Rd
- 5397 Bahia Way Unit 5397E
- 5392 Bahia Way Unit 5392E
- 23500 Croom Rd
- 23298 Christian Cir
- 5341 Gazebo Way Unit 5341E
- 5124 New Cross St Unit 5124
- 6115 Grady St
- 5011 Twingate Ave
- 6019 Bilberry St
- 5003 Twingate Ave
- 6137 Grady St
- 4009 Twingate Ave
- 4315 Andrew Ln Unit 4315
- 24076 Ragan Dr
