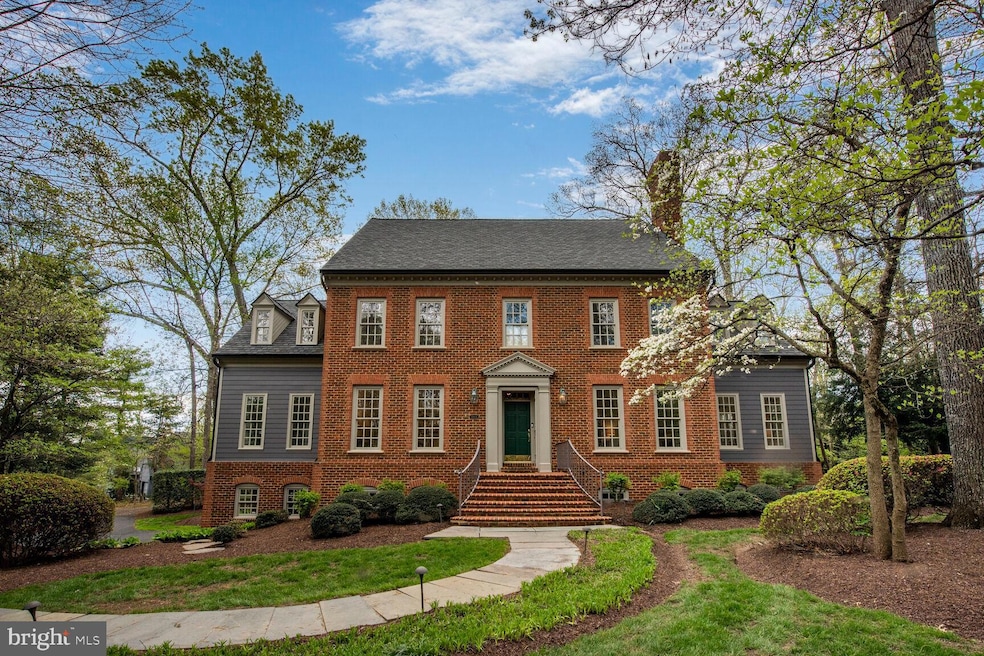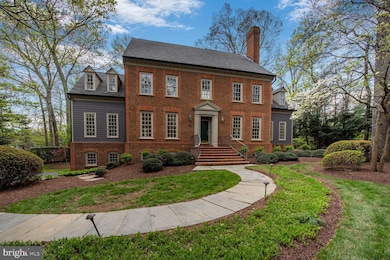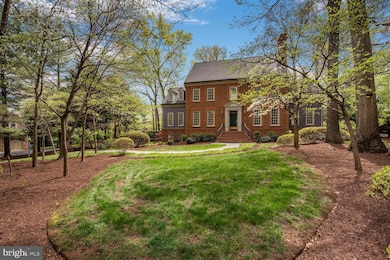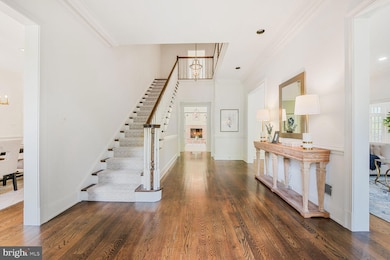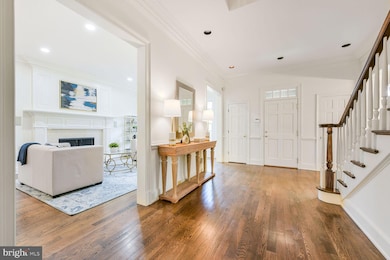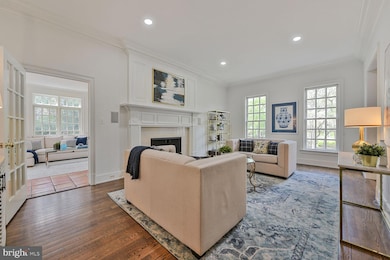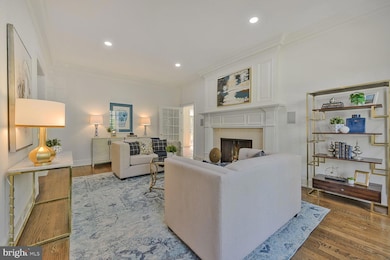
10131 Nedra Dr Great Falls, VA 22066
Highlights
- Colonial Architecture
- Deck
- Wood Flooring
- Great Falls Elementary School Rated A
- Two Story Ceilings
- Garden View
About This Home
As of April 2025A rare opportunity in a prime location! This beautiful property is situated in the heart of Great Falls, in a highly sought-after neighborhood where homes rarely become available. Just steps from the Village’s charming restaurants and shops, this custom, stately all-brick home provides ample space for family living and entertaining with its 6 bedrooms and 4.5 baths. Key features include a renovated kitchen (2021), multiple options for dedicated office space, a sunroom filled with natural light, high ceilings and a beautiful two-story staircase leading to the expansive fourth floor, with approximately 1,300 square feet of unfinished space offering limitless possibilities. The primary suite boasts a separate den and a large, expansive walk-in closet featuring multiple windows making it more of a room than a closet. The professionally landscaped yard offers plenty of outdoor living opportunities with the deck, brick patio and flat backyard. While there is an opportunity to add your personal style to this gem of a home, it's move-in ready with a new roof, a new HVAC system, new carpeting and fresh paint throughout. Come see for yourself all the wonderful amenities that this gorgeous home, its ever-popular neighborhood and lovely Great Falls has to offer!
Home Details
Home Type
- Single Family
Est. Annual Taxes
- $20,917
Year Built
- Built in 1993 | Remodeled in 2021
Lot Details
- 0.9 Acre Lot
- Landscaped
- Sprinkler System
- Property is zoned 110
Parking
- 2 Car Attached Garage
- Side Facing Garage
- Garage Door Opener
Home Design
- Colonial Architecture
- Brick Exterior Construction
- Shake Roof
Interior Spaces
- Property has 3.5 Levels
- Built-In Features
- Chair Railings
- Crown Molding
- Two Story Ceilings
- Ceiling Fan
- 3 Fireplaces
- Screen For Fireplace
- Fireplace Mantel
- Double Pane Windows
- Palladian Windows
- Six Panel Doors
- Entrance Foyer
- Family Room
- Living Room
- Dining Room
- Den
- Sun or Florida Room
- Storage Room
- Home Gym
- Garden Views
- Finished Basement
- Connecting Stairway
- Alarm System
- Attic
Kitchen
- Breakfast Room
- Built-In Oven
- Cooktop
- Ice Maker
- Dishwasher
- Upgraded Countertops
- Disposal
Flooring
- Wood
- Carpet
- Ceramic Tile
Bedrooms and Bathrooms
- En-Suite Primary Bedroom
- En-Suite Bathroom
Laundry
- Laundry Room
- Laundry on main level
- Dryer
- Washer
Outdoor Features
- Deck
- Patio
Schools
- Great Falls Elementary School
- Cooper Middle School
- Langley High School
Utilities
- Forced Air Heating and Cooling System
- Vented Exhaust Fan
- Natural Gas Water Heater
- Septic Less Than The Number Of Bedrooms
Community Details
- No Home Owners Association
- Built by MICHAEL VARDELL
- Crews Woods Subdivision, Custom Home L Floorplan
Listing and Financial Details
- Tax Lot 11
- Assessor Parcel Number 0122 19 0011
Map
Home Values in the Area
Average Home Value in this Area
Property History
| Date | Event | Price | Change | Sq Ft Price |
|---|---|---|---|---|
| 04/23/2025 04/23/25 | Sold | $2,100,000 | -- | $344 / Sq Ft |
| 04/09/2025 04/09/25 | Pending | -- | -- | -- |
Tax History
| Year | Tax Paid | Tax Assessment Tax Assessment Total Assessment is a certain percentage of the fair market value that is determined by local assessors to be the total taxable value of land and additions on the property. | Land | Improvement |
|---|---|---|---|---|
| 2024 | $21,459 | $1,852,280 | $741,000 | $1,111,280 |
| 2023 | $20,610 | $1,826,280 | $726,000 | $1,100,280 |
| 2022 | $18,321 | $1,602,160 | $637,000 | $965,160 |
| 2021 | $17,685 | $1,507,040 | $579,000 | $928,040 |
| 2020 | $15,388 | $1,300,240 | $567,000 | $733,240 |
| 2019 | $15,476 | $1,307,650 | $567,000 | $740,650 |
| 2018 | $14,827 | $1,289,320 | $556,000 | $733,320 |
| 2017 | $15,976 | $1,376,090 | $579,000 | $797,090 |
| 2016 | $16,827 | $1,452,490 | $625,000 | $827,490 |
| 2015 | $15,276 | $1,368,840 | $579,000 | $789,840 |
| 2014 | -- | $1,443,750 | $579,000 | $864,750 |
Mortgage History
| Date | Status | Loan Amount | Loan Type |
|---|---|---|---|
| Open | $135,000 | Credit Line Revolving | |
| Open | $1,083,995 | New Conventional | |
| Previous Owner | $1,084,000 | New Conventional | |
| Previous Owner | $1,080,000 | New Conventional | |
| Previous Owner | $200,000 | Credit Line Revolving | |
| Previous Owner | $100,000 | Credit Line Revolving | |
| Previous Owner | $1,080,000 | New Conventional | |
| Previous Owner | $1,000,000 | New Conventional | |
| Previous Owner | $400,000 | No Value Available |
Deed History
| Date | Type | Sale Price | Title Company |
|---|---|---|---|
| Gift Deed | -- | Accommodation | |
| Interfamily Deed Transfer | -- | Ekko Title | |
| Deed | -- | -- | |
| Warranty Deed | $1,850,000 | -- | |
| Deed | $1,150,000 | -- |
Similar Homes in Great Falls, VA
Source: Bright MLS
MLS Number: VAFX2230752
APN: 0122-19-0011
- 808 Crews Rd
- 9607 Georgetown Pike
- 816 Polo Place
- 857 Forestville Meadows Dr
- 729 Ellsworth Ave
- 10622 Runaway Ln
- 10058 Walker Meadow Ct
- 817 Golden Arrow St
- 10306 Elizabeth St
- 820 Walker Rd
- 823 Walker Rd
- 10554 Fox Forest Dr
- 10190 Akhtamar Dr
- 923 Riva Ridge Dr
- 10601 Brookeville Ct
- 1039 Harriman St
- 857 Nicholas Run Dr
- 1100 Springvale Rd
- 1053 Harrison Garrett Ct
- 10734 Wynkoop Dr
