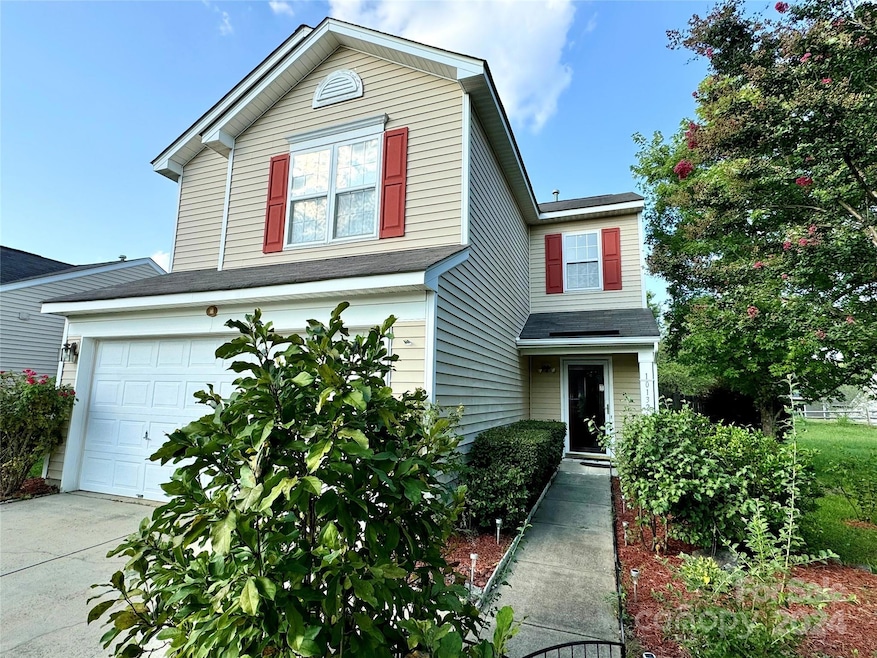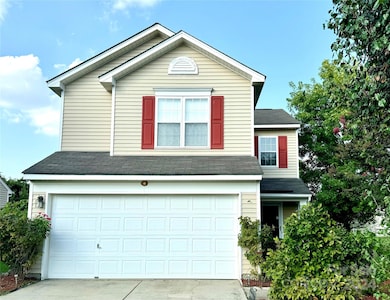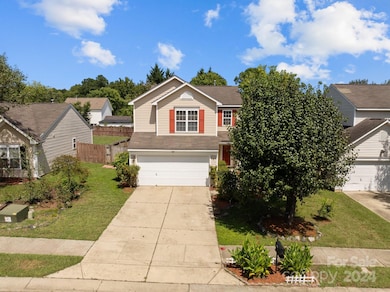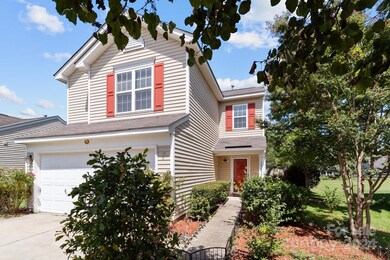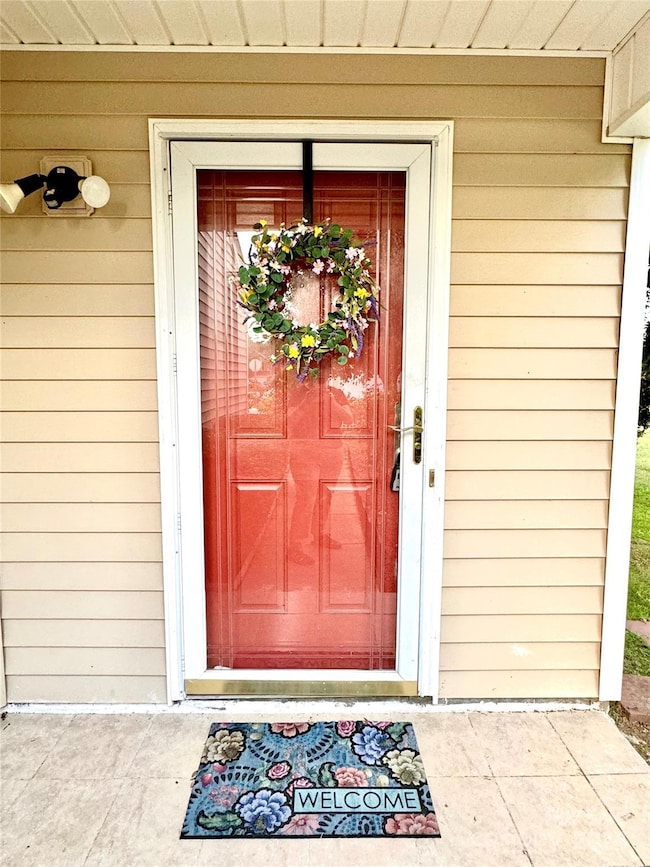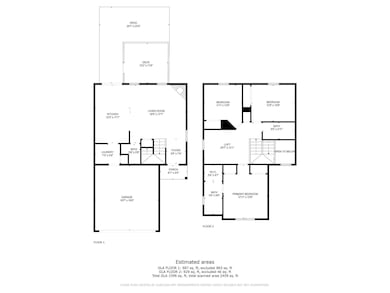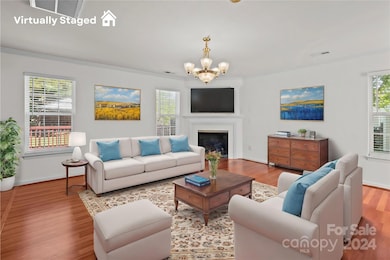
10132 Green Hedge Ave Charlotte, NC 28269
Davis Lake-Eastfield NeighborhoodHighlights
- Open Floorplan
- Gazebo
- 2 Car Attached Garage
- Deck
- Front Porch
- Patio
About This Home
As of March 2025Welcome to this meticulously loved and cared-for home, where comfort meets convenience. This spacious residence offers a chef's dream kitchen, complete with range & downdraft cooktop —perfect for those who love to cook and entertain. The open-concept dining area seamlessly connects to the kitchen and family room, providing a perfect space for gatherings. Cozy up by the gas fireplace in the great room during those cooler evenings. Upstairs, you'll find a large primary bedroom featuring a vaulted tray ceiling and a spacious walk-in closet. An additional loft upstairs is ideal for a home office or playroom. Outside you'll find an expansive backyard, where a charming gazebo awaits—perfect for outdoor dining or simply enjoying the serene surroundings. Desirable area with low HOA fees & just minutes away from shopping, restaurants, parks, and more. Easy access to I-485, I-77, UNCC, Charlotte, and Concord Mills. Don't miss the opportunity to own this beautiful home in an unbeatable location!
Last Agent to Sell the Property
Lantern Realty & Development LLC Brokerage Email: carmadykruger@gmail.com License #287665
Home Details
Home Type
- Single Family
Est. Annual Taxes
- $1,780
Year Built
- Built in 2002
Lot Details
- Back Yard Fenced
- Level Lot
- Property is zoned N1-A
HOA Fees
- $17 Monthly HOA Fees
Parking
- 2 Car Attached Garage
Home Design
- Slab Foundation
- Vinyl Siding
Interior Spaces
- 2-Story Property
- Open Floorplan
- Ceiling Fan
- Great Room with Fireplace
Kitchen
- Electric Cooktop
- Down Draft Cooktop
- Dishwasher
Bedrooms and Bathrooms
- 3 Bedrooms
Laundry
- Laundry Room
- Electric Dryer Hookup
Outdoor Features
- Deck
- Patio
- Gazebo
- Front Porch
Utilities
- Forced Air Heating and Cooling System
- Heating System Uses Natural Gas
- Gas Water Heater
Community Details
- William Douglas Mgmt Association, Phone Number (704) 347-8900
- Sinclair Place Subdivision
- Mandatory home owners association
Listing and Financial Details
- Assessor Parcel Number 027-586-48
Map
Home Values in the Area
Average Home Value in this Area
Property History
| Date | Event | Price | Change | Sq Ft Price |
|---|---|---|---|---|
| 03/03/2025 03/03/25 | Sold | $324,500 | -4.3% | $203 / Sq Ft |
| 01/24/2025 01/24/25 | Price Changed | $339,000 | -2.9% | $212 / Sq Ft |
| 11/16/2024 11/16/24 | Price Changed | $349,000 | -0.9% | $219 / Sq Ft |
| 10/05/2024 10/05/24 | Price Changed | $352,000 | -0.8% | $221 / Sq Ft |
| 09/05/2024 09/05/24 | For Sale | $355,000 | -- | $222 / Sq Ft |
Tax History
| Year | Tax Paid | Tax Assessment Tax Assessment Total Assessment is a certain percentage of the fair market value that is determined by local assessors to be the total taxable value of land and additions on the property. | Land | Improvement |
|---|---|---|---|---|
| 2023 | $1,780 | $323,000 | $75,000 | $248,000 |
| 2022 | $1,780 | $184,500 | $45,000 | $139,500 |
| 2021 | $1,895 | $184,500 | $45,000 | $139,500 |
| 2020 | $1,888 | $184,500 | $45,000 | $139,500 |
| 2019 | $1,872 | $184,500 | $45,000 | $139,500 |
| 2018 | $1,521 | $110,300 | $21,300 | $89,000 |
| 2017 | $1,491 | $110,300 | $21,300 | $89,000 |
| 2016 | $1,481 | $110,300 | $21,300 | $89,000 |
| 2015 | $1,470 | $110,300 | $21,300 | $89,000 |
| 2014 | $1,479 | $0 | $0 | $0 |
Mortgage History
| Date | Status | Loan Amount | Loan Type |
|---|---|---|---|
| Previous Owner | $143,355 | FHA | |
| Previous Owner | $114,500 | Purchase Money Mortgage | |
| Previous Owner | $107,100 | Fannie Mae Freddie Mac | |
| Previous Owner | $124,000 | Purchase Money Mortgage |
Deed History
| Date | Type | Sale Price | Title Company |
|---|---|---|---|
| Warranty Deed | $324,500 | Selene Title | |
| Warranty Deed | $146,000 | None Available | |
| Warranty Deed | $135,500 | None Available | |
| Special Warranty Deed | $119,000 | None Available | |
| Trustee Deed | $116,450 | -- | |
| Warranty Deed | $124,000 | -- | |
| Warranty Deed | $168,000 | -- |
Similar Homes in Charlotte, NC
Source: Canopy MLS (Canopy Realtor® Association)
MLS Number: 4178325
APN: 027-586-48
- 12128 Robins Nest Ln
- 11415 Serenity Way
- 10508 Madison Park Dr
- 10429 Madison Park Dr
- 11630 Retriever Way
- 3035 Swallowtail Ln Unit 44
- 9901 Benfield Rd Unit 302
- 9901 Benfield Rd Unit 111
- 9901 Benfield Rd Unit 501
- 9901 Benfield Rd Unit 109
- 9901 Benfield Rd Unit 314
- 9901 Benfield Rd Unit 301
- 9901 Benfield Rd Unit 219
- 9901 Benfield Rd Unit 509
- 9901 Benfield Rd Unit 506
- 9901 Benfield Rd Unit 309
- 9901 Benfield Rd Unit 316
- 9901 Benfield Rd Unit 515
- 9901 Benfield Rd Unit 322
- 9901 Benfield Rd Unit 508
