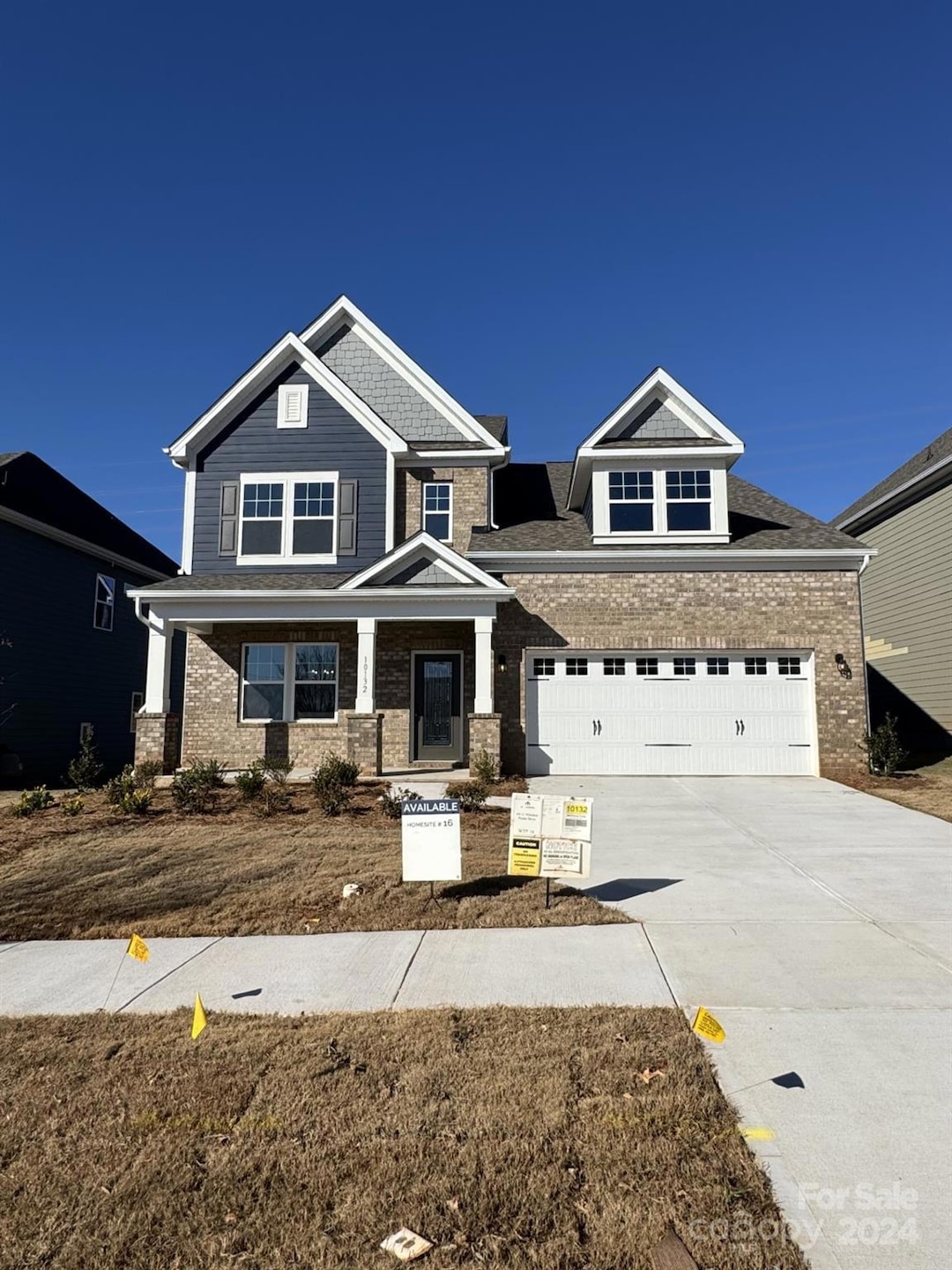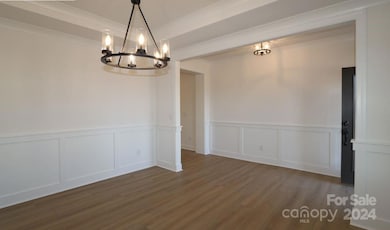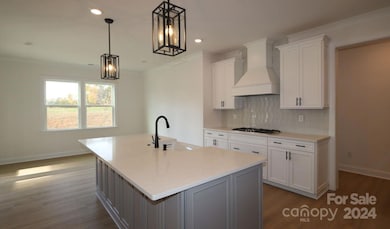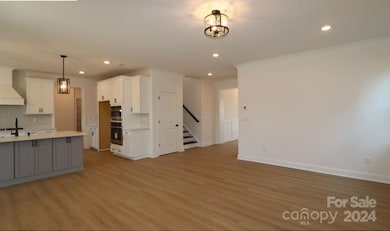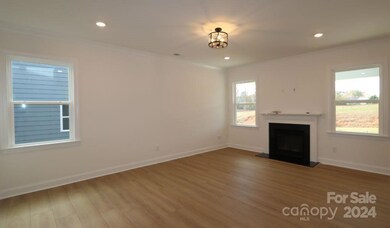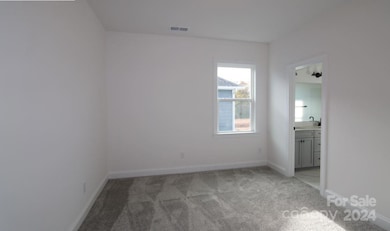
10132 Whitaker Pointe Dr Huntersville, NC 28078
Estimated payment $4,634/month
Highlights
- Under Construction
- Transitional Architecture
- Covered patio or porch
- Open Floorplan
- Mud Room
- 2 Car Attached Garage
About This Home
This home is set to impress with 5 beds, 4.5 baths & all the stylings you could ask for! 5" crown molding & maintainable EVP flooring is placed throughout all the main living areas. The modern black fixtures throughout the home are stylish & elegant. The kitchen houses some of the best features, with a gorgeous wood hood over the range, extended tile backsplash & farmhouse style sink in the island for convenience. The family room has a cozy gas fireplace for those cool winter nights. You'll find a private guest suite and formal dining room to finish this floor before heading upstairs. The upstairs houses a spacious loft, 3 more bedrooms & 2 more bathrooms before heading to your Owners suite. With crown molding & trey ceiling, this room is fit for royalty. For added convenience, your laundry room is connected to your walk in closet. Finally, the spa like bathroom houses a gorgeous tiled shower & separate tub, dual vanity & private toilet area.
Home Details
Home Type
- Single Family
Year Built
- Built in 2024 | Under Construction
HOA Fees
- $100 Monthly HOA Fees
Parking
- 2 Car Attached Garage
- Front Facing Garage
- Driveway
Home Design
- Transitional Architecture
- Brick Exterior Construction
- Slab Foundation
Interior Spaces
- 2-Story Property
- Open Floorplan
- French Doors
- Mud Room
- Entrance Foyer
- Family Room with Fireplace
- Pull Down Stairs to Attic
Kitchen
- Built-In Self-Cleaning Convection Oven
- Gas Cooktop
- Range Hood
- Microwave
- Plumbed For Ice Maker
- Dishwasher
- Kitchen Island
- Disposal
Flooring
- Tile
- Vinyl
Bedrooms and Bathrooms
- Walk-In Closet
Schools
- Barnette Elementary School
- Francis Bradley Middle School
- Hopewell High School
Utilities
- Forced Air Zoned Heating and Cooling System
- Cable TV Available
Additional Features
- Covered patio or porch
- Property is zoned TR, T-20
Community Details
- Kuester Management Association
- Built by M/I Homes
- Whitaker Pointe Subdivision, Blair D Floorplan
- Mandatory home owners association
Listing and Financial Details
- Assessor Parcel Number 00938331
Map
Home Values in the Area
Average Home Value in this Area
Tax History
| Year | Tax Paid | Tax Assessment Tax Assessment Total Assessment is a certain percentage of the fair market value that is determined by local assessors to be the total taxable value of land and additions on the property. | Land | Improvement |
|---|---|---|---|---|
| 2024 | -- | -- | -- | -- |
Property History
| Date | Event | Price | Change | Sq Ft Price |
|---|---|---|---|---|
| 04/18/2025 04/18/25 | Price Changed | $688,990 | -0.7% | $203 / Sq Ft |
| 04/12/2025 04/12/25 | Price Changed | $693,990 | -1.2% | $204 / Sq Ft |
| 04/07/2025 04/07/25 | Price Changed | $702,265 | +0.7% | $207 / Sq Ft |
| 02/17/2025 02/17/25 | Price Changed | $697,265 | +4.5% | $205 / Sq Ft |
| 02/12/2025 02/12/25 | Price Changed | $667,265 | -4.3% | $196 / Sq Ft |
| 12/09/2024 12/09/24 | Price Changed | $697,265 | +11.7% | $205 / Sq Ft |
| 12/05/2024 12/05/24 | Price Changed | $623,990 | -10.5% | $184 / Sq Ft |
| 11/01/2024 11/01/24 | Price Changed | $697,265 | +0.6% | $205 / Sq Ft |
| 10/09/2024 10/09/24 | For Sale | $693,265 | -- | $204 / Sq Ft |
Similar Homes in Huntersville, NC
Source: Canopy MLS (Canopy Realtor® Association)
MLS Number: 4189841
- 9104 Catboat St
- 8613 Bridgegate Dr
- 15500 Nc Highway 73
- 12112 Avast Dr
- 12112 Avast Dr
- 12112 Avast Dr
- 12112 Avast Dr
- 12112 Avast Dr
- 12112 Avast Dr
- 12112 Avast Dr
- 12112 Avast Dr
- 12112 Avast Dr
- 12112 Avast Dr
- 12112 Avast Dr
- 12128 Avast Dr
- 10132 Whitaker Pointe Dr
- 10124 Whitaker Pointe Dr
- 15500 N Carolina 73
- 7909 Parknoll Dr
- 15513 Nc 73 Hwy
