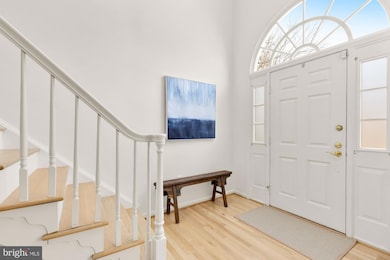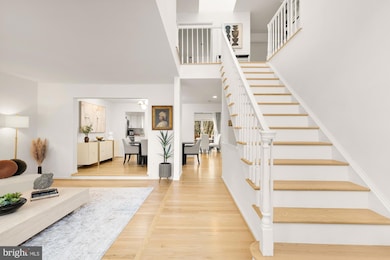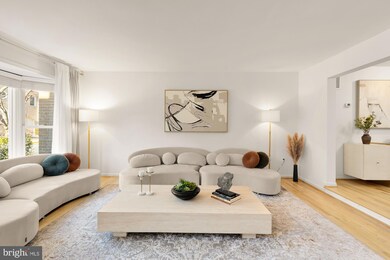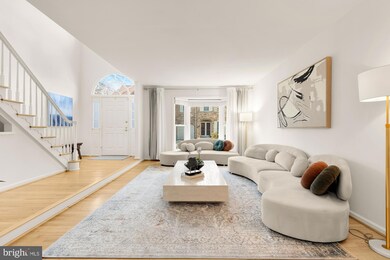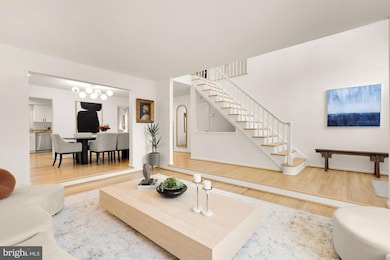
10133 Crestberry Place Bethesda, MD 20817
West Bethesda NeighborhoodHighlights
- View of Trees or Woods
- Colonial Architecture
- Vaulted Ceiling
- Seven Locks Elementary School Rated A
- Deck
- Wood Flooring
About This Home
As of March 2025Tucked into the sought-after Crestberry community, this spacious and stylish townhome has been reimagined with a modern open-concept design, abundant natural light, and sleek finishes throughout. With hardwood floors spanning the entire home and newly opened walls enhancing the flow, this residence feels fresh, airy, and effortlessly livable.
The renovated kitchen is bright and inviting, featuring crisp white cabinetry, granite countertops, stainless steel appliances, and a seamless connection to the deck and family room—perfect for morning coffee or effortless indoor-outdoor entertaining. Adjacent to the kitchen, the family room is a warm and stylish retreat, boasting a gas fireplace with a striking black-and-white quartz surround—a sophisticated focal point for relaxing and gathering.
Upstairs, the primary suite is a serene retreat, complete with a spa-inspired ensuite bath featuring a double vanity and oversized shower. Two additional well-appointed bedrooms and a versatile loft with built-ins provide ample space for a home office, reading nook, or creative retreat.
The walk-out lower level is designed for comfort and versatility, with a second fireplace, a bright recreation room, a private guest bedroom, and a full bath—perfect for cozy nights in or hosting weekend visitors.
Recent Updates Include:
2017: Andersen windows and doors
2022: Oversized gutter system, water heater, washing machine
2023: Freshly painted interior
2024: New dishwasher, backyard landscaping, fresh paint on deck & garage floor
Unbeatable Location in Churchill School District
This home is located in the highly sought-after Churchill school district and is just a short walk to Westfield Montgomery Mall, offering incredible convenience to shopping, dining, and entertainment. Enjoy easy access to I-270, Metro, and Ride-On buses, as well as the best of Bethesda & North Bethesda, including Cabin John Regional Park, Wildwood Shopping Center, and top-rated dining and local hotspots.
Welcome to modern, effortless living in Crestberry!
Townhouse Details
Home Type
- Townhome
Est. Annual Taxes
- $8,278
Year Built
- Built in 1985
Lot Details
- 2,576 Sq Ft Lot
- Privacy Fence
- Back Yard Fenced
- Landscaped
- Property is in excellent condition
HOA Fees
- $194 Monthly HOA Fees
Parking
- 1 Car Attached Garage
- Front Facing Garage
- Garage Door Opener
- Driveway
Home Design
- Colonial Architecture
- Brick Exterior Construction
- Frame Construction
- Asphalt Roof
- Concrete Perimeter Foundation
Interior Spaces
- Property has 3 Levels
- Built-In Features
- Vaulted Ceiling
- Ceiling Fan
- Skylights
- Recessed Lighting
- 2 Fireplaces
- Wood Burning Fireplace
- Fireplace With Glass Doors
- Fireplace Mantel
- Brick Fireplace
- Gas Fireplace
- Double Pane Windows
- Replacement Windows
- Vinyl Clad Windows
- Window Treatments
- Bay Window
- Sliding Doors
- Entrance Foyer
- Family Room Off Kitchen
- Living Room
- Formal Dining Room
- Loft
- Views of Woods
Kitchen
- Breakfast Area or Nook
- Eat-In Kitchen
- Gas Oven or Range
- Built-In Microwave
- Ice Maker
- Dishwasher
- Stainless Steel Appliances
- Upgraded Countertops
- Disposal
Flooring
- Wood
- Carpet
- Ceramic Tile
Bedrooms and Bathrooms
- En-Suite Primary Bedroom
- En-Suite Bathroom
- Bathtub with Shower
Laundry
- Laundry Room
- Laundry on lower level
- Dryer
- Washer
Partially Finished Basement
- Heated Basement
- Walk-Out Basement
- Connecting Stairway
- Rear Basement Entry
- Basement Windows
Outdoor Features
- Deck
- Patio
Schools
- Seven Locks Elementary School
- Cabin John Middle School
- Winston Churchill High School
Utilities
- Forced Air Heating and Cooling System
- Water Dispenser
- Natural Gas Water Heater
Listing and Financial Details
- Tax Lot 52
- Assessor Parcel Number 161002341298
Community Details
Overview
- Association fees include common area maintenance, lawn care front, reserve funds, road maintenance, snow removal, trash
- Crestberry Subdivision
Pet Policy
- Dogs and Cats Allowed
Map
Home Values in the Area
Average Home Value in this Area
Property History
| Date | Event | Price | Change | Sq Ft Price |
|---|---|---|---|---|
| 03/13/2025 03/13/25 | Sold | $1,107,500 | +16.6% | $371 / Sq Ft |
| 02/14/2025 02/14/25 | For Sale | $950,000 | +11.8% | $318 / Sq Ft |
| 12/14/2022 12/14/22 | Sold | $850,000 | 0.0% | $285 / Sq Ft |
| 11/15/2022 11/15/22 | Pending | -- | -- | -- |
| 11/11/2022 11/11/22 | For Sale | $849,900 | +15.6% | $285 / Sq Ft |
| 04/27/2017 04/27/17 | Sold | $734,900 | 0.0% | $335 / Sq Ft |
| 03/15/2017 03/15/17 | Pending | -- | -- | -- |
| 03/10/2017 03/10/17 | For Sale | $734,900 | -- | $335 / Sq Ft |
Tax History
| Year | Tax Paid | Tax Assessment Tax Assessment Total Assessment is a certain percentage of the fair market value that is determined by local assessors to be the total taxable value of land and additions on the property. | Land | Improvement |
|---|---|---|---|---|
| 2024 | $9,611 | $801,933 | $0 | $0 |
| 2023 | $8,424 | $760,267 | $0 | $0 |
| 2022 | $5,792 | $718,600 | $300,000 | $418,600 |
| 2021 | $7,341 | $701,300 | $0 | $0 |
| 2020 | $14,261 | $684,000 | $0 | $0 |
| 2019 | $6,925 | $666,700 | $300,000 | $366,700 |
| 2018 | $6,806 | $655,433 | $0 | $0 |
| 2017 | $6,840 | $644,167 | $0 | $0 |
| 2016 | $5,641 | $632,900 | $0 | $0 |
| 2015 | $5,641 | $611,667 | $0 | $0 |
| 2014 | $5,641 | $590,433 | $0 | $0 |
Mortgage History
| Date | Status | Loan Amount | Loan Type |
|---|---|---|---|
| Open | $997,150 | FHA | |
| Previous Owner | $420,000 | New Conventional |
Deed History
| Date | Type | Sale Price | Title Company |
|---|---|---|---|
| Deed | $1,107,500 | First American Title | |
| Deed | $850,000 | First American Title | |
| Deed | $734,900 | Cornerstone Title Llc | |
| Interfamily Deed Transfer | -- | Attorney | |
| Interfamily Deed Transfer | -- | Attorney | |
| Deed | -- | -- | |
| Deed | -- | -- | |
| Deed | $339,500 | -- |
Similar Homes in Bethesda, MD
Source: Bright MLS
MLS Number: MDMC2165434
APN: 10-02341298
- 7232 Taveshire Way
- 7201 Thomas Branch Dr
- 7553 Spring Lake Dr Unit 7553-D
- 7557 Spring Lake Dr Unit B2
- 7523 Spring Lake Dr Unit C2
- 7501 Democracy Blvd Unit B-339
- 7425 Democracy Blvd Unit 317
- 7420 Westlake Terrace Unit 607
- 7420 Westlake Terrace Unit 1004
- 7420 Westlake Terrace Unit 1611
- 7420 Westlake Terrace Unit 610
- 10300 Westlake Dr
- 10300 Westlake Dr Unit 210S
- 7420 Lakeview Dr Unit 210W
- 10320 Westlake Dr Unit 301
- 7401 Westlake Terrace Unit 1413
- 7401 Westlake Terrace Unit 113
- 6909 Renita Ln
- 6817 Silver Linden St
- 9926 Derbyshire Ln


