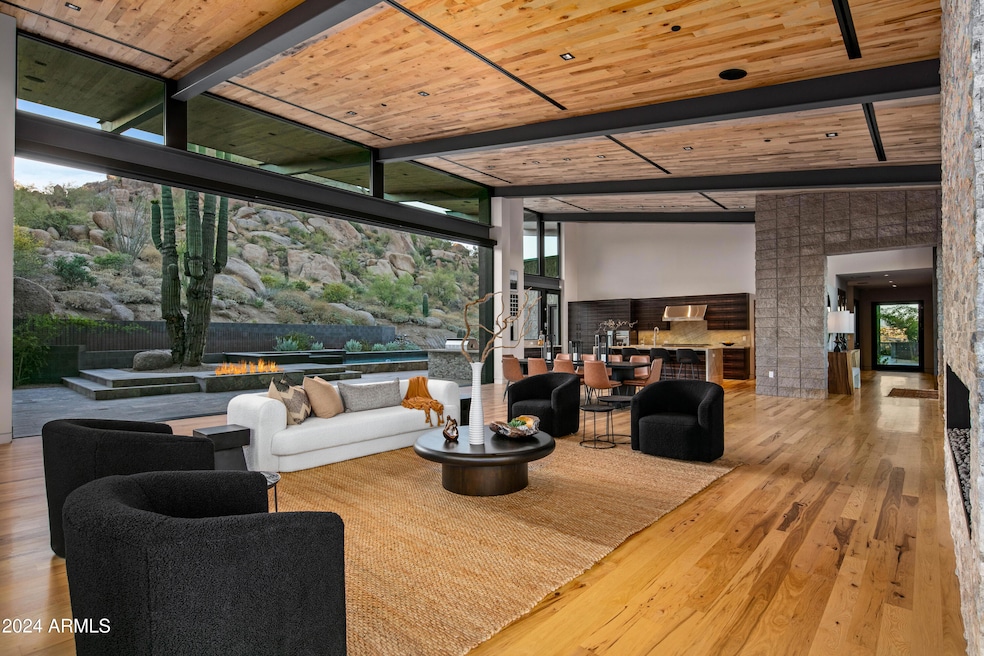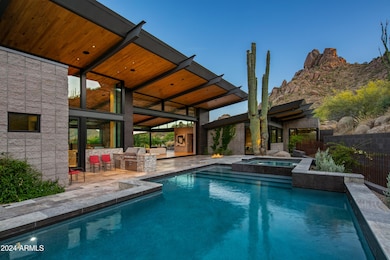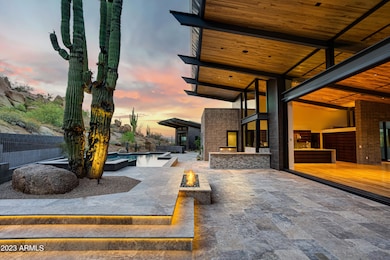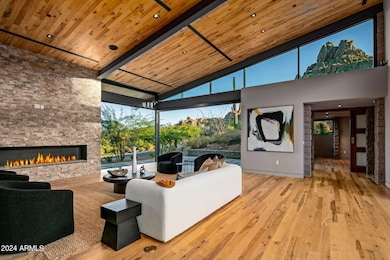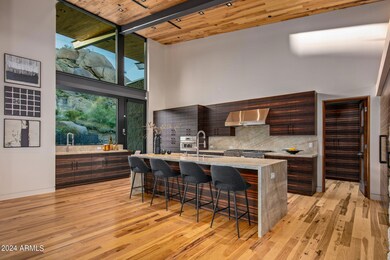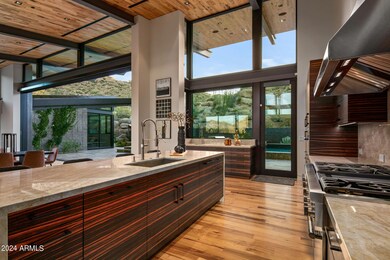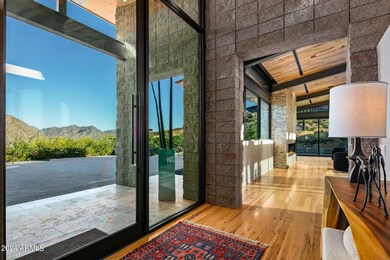
10134 E Cavedale Dr Scottsdale, AZ 85262
Highlights
- Guest House
- Golf Course Community
- Gated with Attendant
- Sonoran Trails Middle School Rated A-
- Fitness Center
- Heated Spa
About This Home
As of March 2025Remarkable views from every room of this architecturally stunning new home, but also total privacy. Electric Walls of Glass surround the Great Room to soak in the views and feel the desert breezes. Main house has 3 ensuite bedrooms + an office & wine room. Home is oriented toward mtn peaks & rock formations. Hickory floors & ceilings; Ebony, Bolivian Rosewood, & Walnut cabinets; and custom Walnut doors thru-out. The casita has 2 separate units (a guest suite and a large ensuite flex-bedroom). Everything is a single level. Electric sun shades thru-out the house and blackout shades in main bedrooms. Spacious 4 car garage. Built with exquisite quality by builder who has won numerous awards including National Home of the Year for a prior home, also in Estancia. Taliesin trained architects.
Home Details
Home Type
- Single Family
Est. Annual Taxes
- $10,284
Year Built
- Built in 2023
Lot Details
- 1.32 Acre Lot
- Desert faces the front and back of the property
- Wrought Iron Fence
- Block Wall Fence
- Sprinklers on Timer
HOA Fees
- $403 Monthly HOA Fees
Parking
- 4 Car Direct Access Garage
- Tandem Parking
- Garage Door Opener
Home Design
- Designed by Brissette Architects
- Contemporary Architecture
- Metal Roof
- Block Exterior
Interior Spaces
- 5,864 Sq Ft Home
- 1-Story Property
- Vaulted Ceiling
- Ceiling Fan
- Gas Fireplace
- Double Pane Windows
- ENERGY STAR Qualified Windows with Low Emissivity
- Living Room with Fireplace
- Wood Flooring
- Mountain Views
Kitchen
- Gas Cooktop
- Built-In Microwave
- Kitchen Island
- Granite Countertops
Bedrooms and Bathrooms
- 5 Bedrooms
- Primary Bathroom is a Full Bathroom
- 5.5 Bathrooms
- Dual Vanity Sinks in Primary Bathroom
- Bathtub With Separate Shower Stall
Home Security
- Smart Home
- Fire Sprinkler System
Pool
- Heated Spa
- Heated Pool
- Fence Around Pool
Outdoor Features
- Covered patio or porch
- Fire Pit
- Built-In Barbecue
Additional Homes
- Guest House
Schools
- Desert Sun Academy Elementary School
- Sonoran Trails Middle School
- Cactus Shadows High School
Utilities
- Refrigerated Cooling System
- Heating Available
- Water Filtration System
- High Speed Internet
- Cable TV Available
Listing and Financial Details
- Tax Lot 262
- Assessor Parcel Number 216-84-288
Community Details
Overview
- Association fees include ground maintenance, (see remarks), street maintenance
- Estancia Comm Assoc Association, Phone Number (480) 342-9174
- Built by Peak Ventures Glen Ernst
- Estancia Subdivision
Amenities
- Clubhouse
- Recreation Room
Recreation
- Golf Course Community
- Tennis Courts
- Fitness Center
- Heated Community Pool
Security
- Gated with Attendant
Map
Home Values in the Area
Average Home Value in this Area
Property History
| Date | Event | Price | Change | Sq Ft Price |
|---|---|---|---|---|
| 03/10/2025 03/10/25 | Sold | $8,000,000 | -5.9% | $1,364 / Sq Ft |
| 01/30/2025 01/30/25 | Pending | -- | -- | -- |
| 10/15/2024 10/15/24 | For Sale | $8,500,000 | -- | $1,450 / Sq Ft |
Tax History
| Year | Tax Paid | Tax Assessment Tax Assessment Total Assessment is a certain percentage of the fair market value that is determined by local assessors to be the total taxable value of land and additions on the property. | Land | Improvement |
|---|---|---|---|---|
| 2025 | $10,284 | $186,736 | -- | -- |
| 2024 | $9,836 | $177,843 | -- | -- |
| 2023 | $9,836 | $333,480 | $66,690 | $266,790 |
| 2022 | $9,476 | $240,760 | $48,150 | $192,610 |
| 2021 | $4,043 | $98,715 | $98,715 | $0 |
| 2020 | $3,971 | $80,415 | $80,415 | $0 |
| 2019 | $3,852 | $78,270 | $78,270 | $0 |
| 2018 | $3,746 | $78,795 | $78,795 | $0 |
| 2017 | $3,608 | $81,330 | $81,330 | $0 |
| 2016 | $3,592 | $81,750 | $81,750 | $0 |
| 2015 | $3,623 | $76,608 | $76,608 | $0 |
Mortgage History
| Date | Status | Loan Amount | Loan Type |
|---|---|---|---|
| Previous Owner | $350,000 | Unknown | |
| Previous Owner | $350,000 | Unknown | |
| Previous Owner | $580,000 | New Conventional |
Deed History
| Date | Type | Sale Price | Title Company |
|---|---|---|---|
| Warranty Deed | $8,000,000 | Pinnacle Title Services | |
| Warranty Deed | -- | None Available | |
| Interfamily Deed Transfer | -- | First American Title Ins Co | |
| Warranty Deed | $1,000,000 | First American Title Ins Co | |
| Cash Sale Deed | $625,000 | First American Title Insuran | |
| Cash Sale Deed | $450,000 | First American Title Ins Co | |
| Warranty Deed | $600,000 | Security Title Agency |
Similar Homes in Scottsdale, AZ
Source: Arizona Regional Multiple Listing Service (ARMLS)
MLS Number: 6761870
APN: 216-84-288
- 27268 N 102nd St Unit 273
- 27269 N 102nd St Unit 268
- 26872 N 102nd St
- 26905 N 98th Way
- 27050 N 103rd St
- 10040 E Happy Valley Rd Unit 676
- 26796 N 98th Way
- 27264 N 103rd Way
- 26761 N 98th Way
- 10585 E Crescent Moon Dr Unit 44
- 10585 E Crescent Moon Dr Unit 33
- 10585 E Crescent Moon Dr Unit 19
- 10585 E Crescent Moon Dr Unit 6
- 10585 E Crescent Moon Dr Unit 45
- 10585 E Crescent Moon Dr Unit 46
- 27256 N 97th Place
- 9428 E Pinnacle Vista Dr
- 26699 N 104th Way
- 10465 E Pinnacle Peak Pkwy Unit 100
- 27545 N 97th Place
