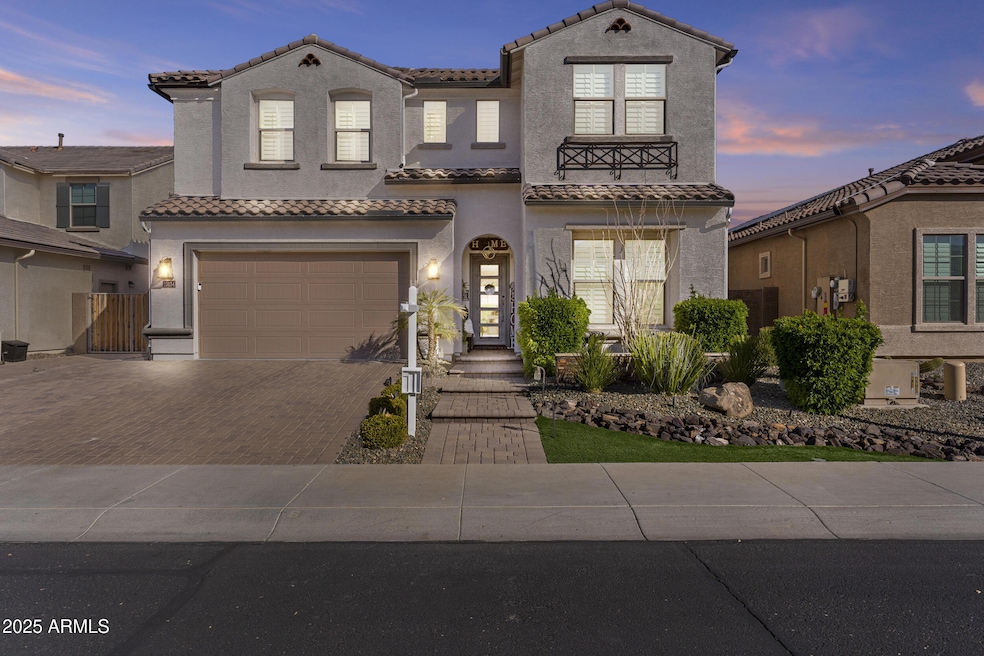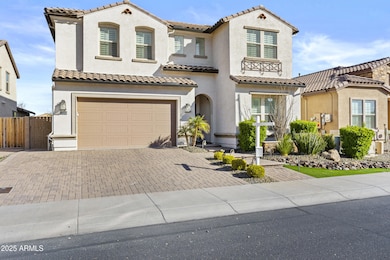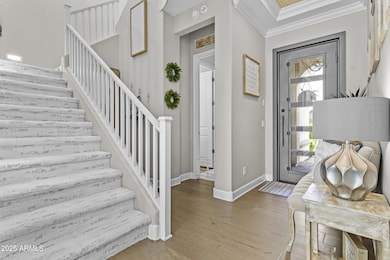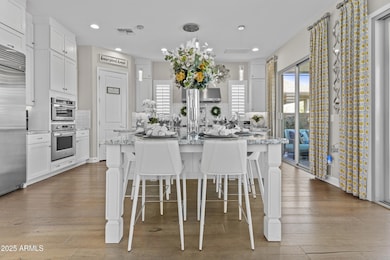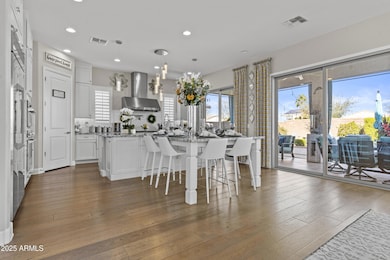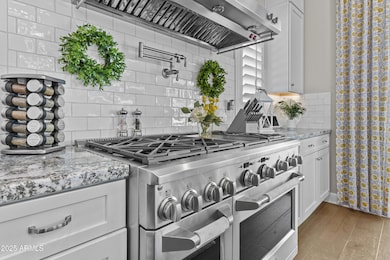
10134 W Cashman Dr Peoria, AZ 85383
Willow NeighborhoodEstimated payment $5,299/month
Highlights
- Heated Spa
- Outdoor Fireplace
- Eat-In Kitchen
- Sunset Heights Elementary School Rated A-
- Granite Countertops
- Double Pane Windows
About This Home
DREAMS DO COME TRUE*Come see this ABSOLUTELY STUNNING, PROFESSIONALLY DESIGNED previous MODEL HOME in NW PEORIA'S MOST DESIRABLE MEADOWS COMMUNITY*IMMACULATELY KEPT and PERFECTLY APPOINTED*Your GOURMET KITCHEN includes SIX BURNER gas STOVE with GRIDDLE, MULTIPLE OVENS, BUILT IN REFRIGERATOR, pot filler, PANTRY, DOUBLE STACK WHITE SHAKER CABINETS, and FANTASTIC OVERSIZED ISLAND*EXTENDED SLIDERS and PICTURE WINDOWS allow FLOWING NATURAL LIGHT*Owner suite has sitting area and BEAUTIFUL TILE WORK at the OVERSIZED WALK-IN SHOWER*Open LOFT*Built out POCKET OFFICE*UPPER and LOWER CABINETS at LAUNDRY*RESORT STYLE BACK YARD includes REFRESHING POOL, built in BBQ, and EXTENDED COVERED PATIO*FIREPLACE and NEWER SPA at SIDE COURTYARD*COME BY and SEE why YOU WILL WANT to CALL this PLACE ''HOME''
Home Details
Home Type
- Single Family
Est. Annual Taxes
- $2,595
Year Built
- Built in 2016
Lot Details
- 5,810 Sq Ft Lot
- Desert faces the front and back of the property
- Block Wall Fence
- Artificial Turf
- Front and Back Yard Sprinklers
- Sprinklers on Timer
HOA Fees
- $88 Monthly HOA Fees
Parking
- 3 Car Garage
- Tandem Parking
Home Design
- Wood Frame Construction
- Tile Roof
- Stucco
Interior Spaces
- 3,334 Sq Ft Home
- 2-Story Property
- Ceiling height of 9 feet or more
- Ceiling Fan
- Gas Fireplace
- Double Pane Windows
Kitchen
- Eat-In Kitchen
- Breakfast Bar
- Gas Cooktop
- Built-In Microwave
- Kitchen Island
- Granite Countertops
Flooring
- Carpet
- Tile
Bedrooms and Bathrooms
- 4 Bedrooms
- Primary Bathroom is a Full Bathroom
- 3.5 Bathrooms
- Dual Vanity Sinks in Primary Bathroom
- Bathtub With Separate Shower Stall
Pool
- Heated Spa
- Private Pool
- Above Ground Spa
Outdoor Features
- Outdoor Fireplace
- Built-In Barbecue
Schools
- Sunset Heights Elementary School
- Liberty High Middle School
- Liberty High School
Utilities
- Cooling Available
- Heating System Uses Natural Gas
- High Speed Internet
- Cable TV Available
Listing and Financial Details
- Tax Lot 3
- Assessor Parcel Number 200-13-642
Community Details
Overview
- Association fees include ground maintenance
- Aam Association, Phone Number (602) 957-9191
- Built by Woodside Homes
- Meadows Parcel 12B Subdivision, Model Home Floorplan
Recreation
- Community Playground
- Heated Community Pool
- Community Spa
- Bike Trail
Map
Home Values in the Area
Average Home Value in this Area
Tax History
| Year | Tax Paid | Tax Assessment Tax Assessment Total Assessment is a certain percentage of the fair market value that is determined by local assessors to be the total taxable value of land and additions on the property. | Land | Improvement |
|---|---|---|---|---|
| 2025 | $2,595 | $33,863 | -- | -- |
| 2024 | $2,643 | $32,251 | -- | -- |
| 2023 | $2,643 | $54,250 | $10,850 | $43,400 |
| 2022 | $2,588 | $40,450 | $8,090 | $32,360 |
| 2021 | $2,766 | $37,630 | $7,520 | $30,110 |
| 2020 | $2,813 | $35,770 | $7,150 | $28,620 |
| 2019 | $2,714 | $34,900 | $6,980 | $27,920 |
| 2018 | $3,106 | $33,230 | $6,640 | $26,590 |
| 2017 | $3,012 | $30,560 | $6,110 | $24,450 |
Property History
| Date | Event | Price | Change | Sq Ft Price |
|---|---|---|---|---|
| 04/13/2025 04/13/25 | Pending | -- | -- | -- |
| 04/10/2025 04/10/25 | Price Changed | $894,900 | -0.4% | $268 / Sq Ft |
| 03/27/2025 03/27/25 | Price Changed | $898,900 | 0.0% | $270 / Sq Ft |
| 03/20/2025 03/20/25 | For Sale | $899,000 | 0.0% | $270 / Sq Ft |
| 03/19/2025 03/19/25 | Off Market | $899,000 | -- | -- |
| 03/05/2025 03/05/25 | For Sale | $899,000 | 0.0% | $270 / Sq Ft |
| 03/04/2025 03/04/25 | Off Market | $899,000 | -- | -- |
| 02/13/2025 02/13/25 | For Sale | $899,000 | +76.3% | $270 / Sq Ft |
| 04/24/2019 04/24/19 | Sold | $510,000 | -4.5% | $153 / Sq Ft |
| 04/02/2019 04/02/19 | Pending | -- | -- | -- |
| 03/06/2019 03/06/19 | Price Changed | $533,990 | -2.7% | $160 / Sq Ft |
| 10/25/2018 10/25/18 | For Sale | $548,990 | -- | $165 / Sq Ft |
Deed History
| Date | Type | Sale Price | Title Company |
|---|---|---|---|
| Special Warranty Deed | $510,000 | Security Title Agency Inc |
Mortgage History
| Date | Status | Loan Amount | Loan Type |
|---|---|---|---|
| Open | $361,000 | New Conventional | |
| Closed | $361,000 | New Conventional |
Similar Homes in Peoria, AZ
Source: Arizona Regional Multiple Listing Service (ARMLS)
MLS Number: 6819070
APN: 200-13-642
- 10225 W Country Club Trail
- 10043 W Foothill Dr
- 10320 W Cashman Dr
- 9947 W Wizard Ln
- 10209 W Jessie Ln
- 10217 W Jessie Ln
- 10343 W Robin Ln
- 9976 W Via Montoya Dr
- 10258 W Daley Ln
- 10350 W Foothill Dr
- 10382 W Cashman Dr
- 9952 W Jessie Ln
- 22848 N 98th Dr
- 22852 N 103rd Ave
- 9911 W Jessie Ln
- 10039 W Villa Hermosa
- 9982 W Villa Chula
- 10324 W Sands Dr Unit 476
- 21978 N 100th Ave
- 23072 N 98th Dr
