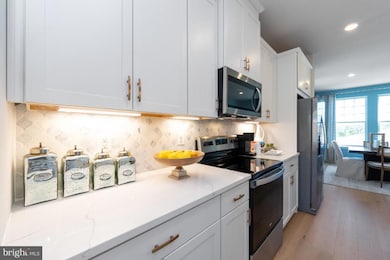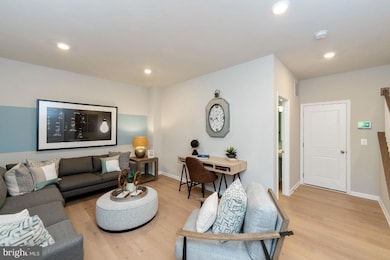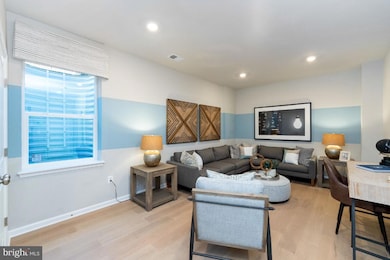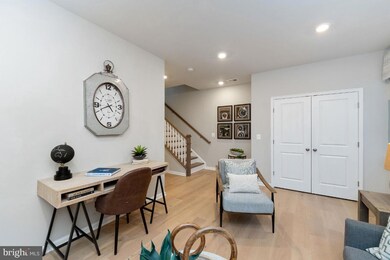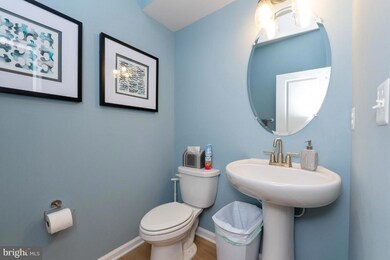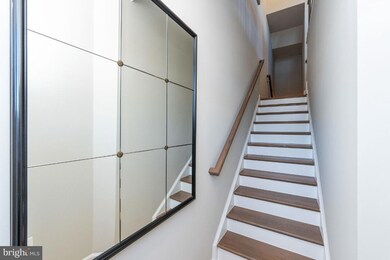
10135 Kings Grove Way Damascus, MD 20872
Highlights
- New Construction
- Recreation Room
- Wood Flooring
- Damascus Elementary School Rated A-
- Traditional Architecture
- Great Room
About This Home
As of September 2024(PHOTOS of Model Home) Dream Finders Homes presents The Reserves at Damascus in Beautiful Downtown Damascus. We are offering the Clifton Plan on 62 exquisite townhome sites that require minimal maintenance and are surrounded by woods in a quiet neighborhood setting. This 3-level 22’ wide townhome offers 2,022-2,242 square feet of living space and features an oversized rear-loading 2-car garage, 3 spacious bedrooms, 2.5 bath and the option to add a 1st floor bedroom with private bath in lieu of an included rec room. The spacious center kitchen with island and separate dining and great room lends itself to this welcoming and open floor plan. Contact our Sales Representative for further details.
Townhouse Details
Home Type
- Townhome
Est. Annual Taxes
- $691
Year Built
- Built in 2024 | New Construction
Lot Details
- 1,980 Sq Ft Lot
- Backs To Open Common Area
- Extensive Hardscape
- Property is in excellent condition
HOA Fees
- $150 Monthly HOA Fees
Parking
- 2 Car Attached Garage
- Rear-Facing Garage
Home Design
- Traditional Architecture
- Blown-In Insulation
- Low VOC Insulation
Interior Spaces
- 2,120 Sq Ft Home
- Property has 3 Levels
- Ceiling height of 9 feet or more
- Entrance Foyer
- Great Room
- Dining Room
- Recreation Room
- Laundry on upper level
Flooring
- Wood
- Carpet
- Ceramic Tile
- Vinyl
Bedrooms and Bathrooms
- 3 Bedrooms
- En-Suite Primary Bedroom
Eco-Friendly Details
- ENERGY STAR Qualified Equipment
Utilities
- Forced Air Heating and Cooling System
- Programmable Thermostat
- Electric Water Heater
Listing and Financial Details
- Tax Lot 24
- Assessor Parcel Number 161203873813
Community Details
Overview
- $450 Capital Contribution Fee
- Association fees include common area maintenance, lawn care front, lawn care rear, lawn care side, lawn maintenance, trash
- Built by DREAM FINDERS HOMES
- Reserve At Damascus Subdivision, Clifton Floorplan
Amenities
- Common Area
Recreation
- Community Playground
- Jogging Path
- Bike Trail
Map
Home Values in the Area
Average Home Value in this Area
Property History
| Date | Event | Price | Change | Sq Ft Price |
|---|---|---|---|---|
| 09/20/2024 09/20/24 | Sold | $685,283 | +2.5% | $323 / Sq Ft |
| 04/29/2024 04/29/24 | Pending | -- | -- | -- |
| 04/29/2024 04/29/24 | Price Changed | $668,862 | +6.2% | $316 / Sq Ft |
| 04/02/2024 04/02/24 | Price Changed | $629,579 | +0.3% | $297 / Sq Ft |
| 03/31/2024 03/31/24 | For Sale | $627,579 | -- | $296 / Sq Ft |
Similar Homes in Damascus, MD
Source: Bright MLS
MLS Number: MDMC2126010
- 26468 Sir Jamie Terrace
- 26476 Sir Jamie Terrace
- 26470 Sir Jamie Terrace
- 26460 Sir Jamie Terrace
- 26466 Sir Jamie Terrace
- 11027 Locust Dr
- 26530 Ridge Rd
- 10145 Kings Grove Way
- 10158 Kings Grove Way
- 10121 Kings Grove Way
- 10165 Kings Grove Way
- LOT 52 Kings Grove Way
- 10127 Kings Grove Way
- 10146 Kings Grove Way
- 26050 Ridge Rd
- 26050 Ridge Rd
- 10109 Ridge Manor Terrace Unit 4000G
- 26000 Ridge Rd
- 9615 Main St
- 26004 Brigadier Place Unit B

