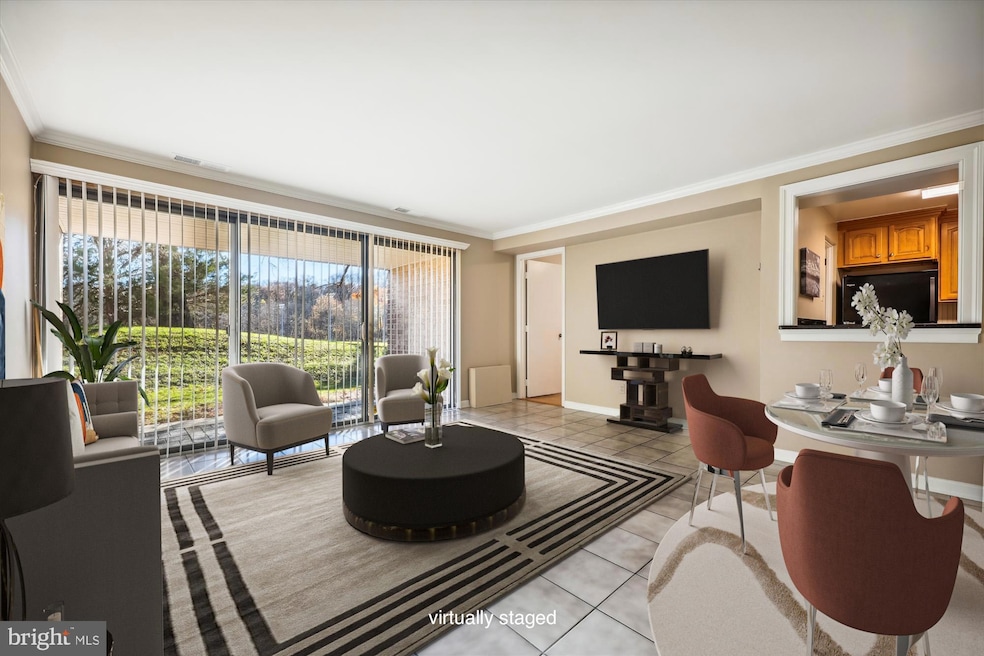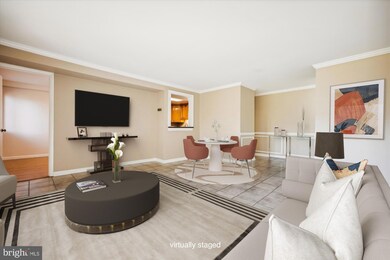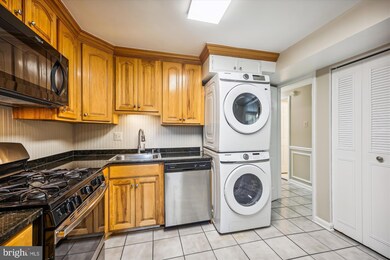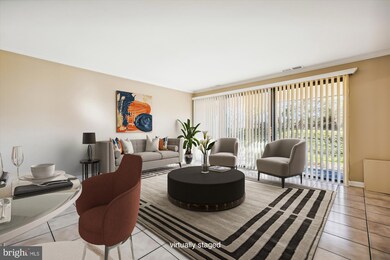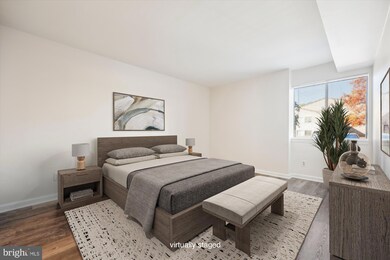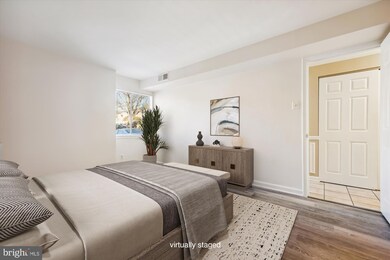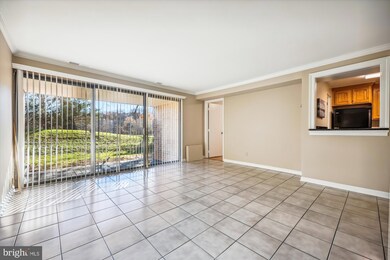
10136 Little Pond Place Unit 2 Montgomery Village, MD 20886
Highlights
- Traditional Floor Plan
- Hydromassage or Jetted Bathtub
- Upgraded Countertops
- Traditional Architecture
- Bonus Room
- 2-minute walk to South Valley Park
About This Home
As of March 2025Welcome to Herons Cove! This beautiful condo is move-in ready! Open the door to this charming sun-filled ground floor condo. Freshly painted and super clean. Living room has easy to maintain ceramic tile flooring. Sliding glass doors lead to your private patio that beckons you to sit and enjoy the outdoors.
Kitchen has gas cooking, granite countertops, new built-in microwave, dishwasher, refrigerator/freezer and full size, front load stacked washer and dryer.
Room off kitchen can be used as a third bedroom/dining room/home office.
Heading down the hall, find two fantastic bedrooms. The primary bedroom is perfect for that king-size bed. The attached bathroom and walk-in closet provide a private in-suite experience.
Second bedroom easily fits a king and has access to the hall bath (with Jacuzzi jetted tub) and shower making it feel like a second primary bedroom.
Pets are allowed! One (unassigned permitted) parking space is included and there is ample visitor spaces right out front. ALL utilities are included in condo fee, except internet. In addition condo fee covers outdoor pool, club house, community center and jog/walk path.
Everything in Montgomery Village is at your fingertips - easy access to bus stop, highways, metro and library is within walking distance. Down the street is Montgomery Village shopping center (Aldi, CVS, Starbucks, Lidl, etc.)
There is always something happening in the Village! Free concerts, pools, lakes and more!
Property Details
Home Type
- Condominium
Est. Annual Taxes
- $1,650
Year Built
- Built in 1968
Lot Details
- Property is in very good condition
HOA Fees
- $712 Monthly HOA Fees
Home Design
- Traditional Architecture
- Brick Exterior Construction
- Asphalt Roof
Interior Spaces
- 1,056 Sq Ft Home
- Property has 4 Levels
- Traditional Floor Plan
- Chair Railings
- Crown Molding
- Window Treatments
- Sliding Windows
- Window Screens
- Living Room
- Bonus Room
- Stacked Washer and Dryer
Kitchen
- Kitchen in Efficiency Studio
- Gas Oven or Range
- Built-In Range
- Built-In Microwave
- Dishwasher
- Upgraded Countertops
- Disposal
Flooring
- Ceramic Tile
- Luxury Vinyl Plank Tile
Bedrooms and Bathrooms
- 2 Main Level Bedrooms
- En-Suite Bathroom
- Walk-In Closet
- 2 Full Bathrooms
- Hydromassage or Jetted Bathtub
- Bathtub with Shower
- Walk-in Shower
Home Security
Parking
- 1 Open Parking Space
- 1 Parking Space
- Parking Lot
- Parking Permit Included
- Unassigned Parking
Schools
- Watkins Mill Elementary School
- Montgomery Village Middle School
- Watkins Mill High School
Utilities
- Forced Air Heating and Cooling System
- Vented Exhaust Fan
- Natural Gas Water Heater
- Municipal Trash
Listing and Financial Details
- Tax Lot P2
- Assessor Parcel Number 160902126047
Community Details
Overview
- Association fees include air conditioning, common area maintenance, electricity, exterior building maintenance, gas, heat, insurance, lawn maintenance, management, pool(s), recreation facility, sewer, snow removal, trash, water
- Low-Rise Condominium
- Firstservice Residential Condos
- Mills Choice Codm Community
- Mills Choice Codm Subdivision
Recreation
- Community Pool
Pet Policy
- Dogs and Cats Allowed
Security
- Fire and Smoke Detector
Map
Home Values in the Area
Average Home Value in this Area
Property History
| Date | Event | Price | Change | Sq Ft Price |
|---|---|---|---|---|
| 03/06/2025 03/06/25 | Sold | $225,000 | -2.2% | $213 / Sq Ft |
| 01/31/2025 01/31/25 | Pending | -- | -- | -- |
| 11/14/2024 11/14/24 | For Sale | $230,000 | -- | $218 / Sq Ft |
Similar Homes in the area
Source: Bright MLS
MLS Number: MDMC2154972
- 19030 Mills Choice Rd Unit 6
- 10020 Stedwick Rd Unit 204
- 18911 Smoothstone Way Unit 6
- 19048 Mills Choice Rd Unit 19048-
- Homesite 23 Village Club Alley
- 9931 Lake Landing Rd
- HOMESITE 23 Village Club Alley
- HOMESITE 9 Village Walk Dr
- HOMESITE 8 Village Walk Dr
- HOMESITE 10 Village Walk Dr
- HOMESITE 24 Village Club Alley
- 10000 Harper Vale Rd
- Homesite 24 Village Club Alley
- Homesite 48 Harper Vale Rd
- HOMESITE 40 Harper Vale Rd
- Homesite 40 Harper Vale Rd
- TBB Harper Vale Rd Unit ABBEY
- HOMESITE 48 Harper Vale Rd
- 18747 Walkers Choice Rd
- 19 Windbrooke Cir
