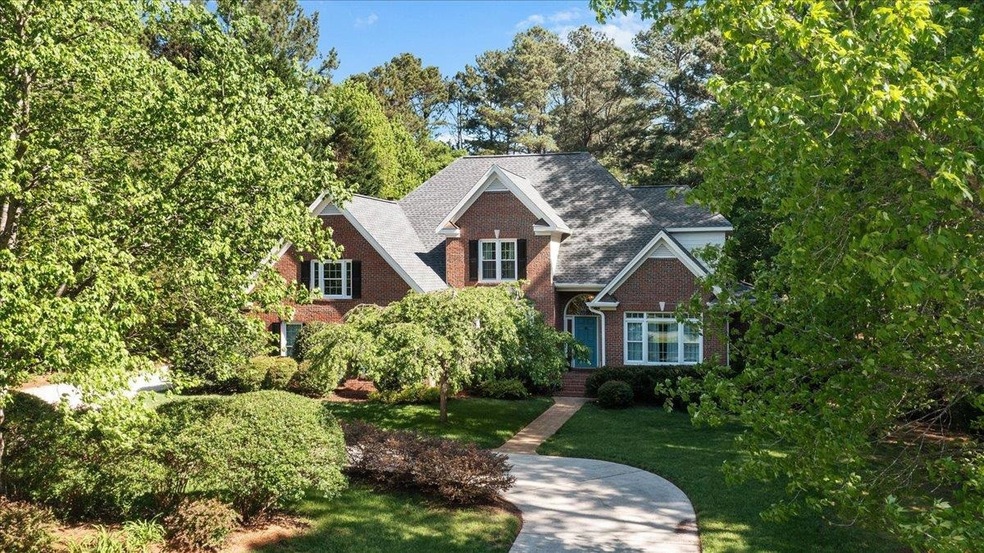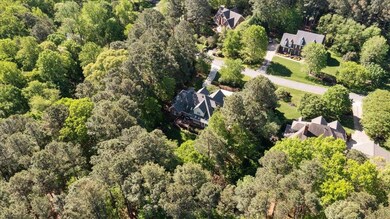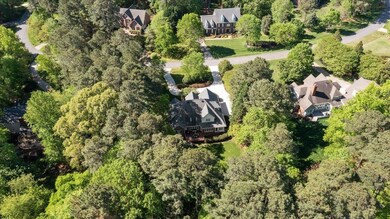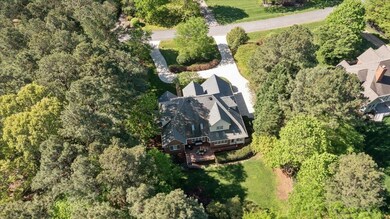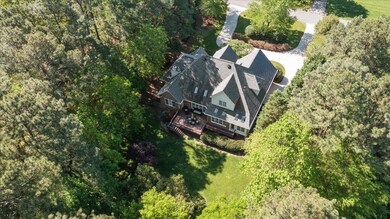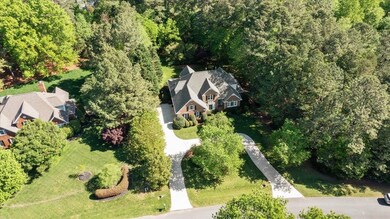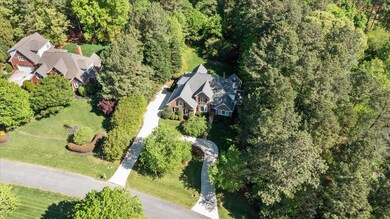
10136 Old Warden Rd Raleigh, NC 27615
Highlights
- Deck
- Wooded Lot
- Traditional Architecture
- West Millbrook Middle School Rated A-
- Vaulted Ceiling
- Wood Flooring
About This Home
As of June 2023Exquisite custom-built home with 4 bedrooms, bonus room, office, and 3.5 baths situated on almost an acre lot. Upon entry, you'll be greeted by graceful landscaping leading you into an elegant interior. The main living space boasts beautiful hardwood floors with a dining room featuring a tray ceiling and wainscoting, perfect for hosting guests. The spacious living room is accented by built-in cabinets that provide storage and a space to showcase your treasured items. The big kitchen features white cabinets, granite counters, and provides an ideal space for entertaining. The owner's suite, located on the first floor, is a peaceful retreat complete with an updated spa-like bathroom, including a free-standing tub, double vanity, walk-in closet with built-ins, and beautifully tiled floors and walls. Additional updates include a tankless water heater, new windows throughout the front of the home, a newer roof (2018), downstairs HVAC 2022, new carpet and new gutters with gutter guards. Step out onto the oversized deck and enjoy the summer afternoons in the oasis of the flat, fenced backyard.
Home Details
Home Type
- Single Family
Est. Annual Taxes
- $3,980
Year Built
- Built in 1998
Lot Details
- 0.93 Acre Lot
- Lot Dimensions are 226x235x115x319
- Fenced Yard
- Landscaped
- Wooded Lot
HOA Fees
- $14 Monthly HOA Fees
Parking
- 2 Car Attached Garage
- Garage Door Opener
- Circular Driveway
Home Design
- Traditional Architecture
- Brick Exterior Construction
Interior Spaces
- 3,729 Sq Ft Home
- 2-Story Property
- Bookcases
- Smooth Ceilings
- Vaulted Ceiling
- Ceiling Fan
- Skylights
- Gas Log Fireplace
- Entrance Foyer
- Living Room
- Breakfast Room
- Dining Room
- Home Office
- Bonus Room
- Sun or Florida Room
- Utility Room
- Laundry on main level
- Crawl Space
- Fire and Smoke Detector
- Attic
Kitchen
- Built-In Oven
- Gas Cooktop
- Microwave
- Dishwasher
- Granite Countertops
Flooring
- Wood
- Carpet
- Tile
Bedrooms and Bathrooms
- 4 Bedrooms
- Primary Bedroom on Main
- Walk-In Closet
- Double Vanity
- Private Water Closet
- Soaking Tub
- Shower Only
- Walk-in Shower
Outdoor Features
- Deck
- Rain Gutters
- Porch
Schools
- Baileywick Elementary School
- West Millbrook Middle School
- Millbrook High School
Utilities
- Forced Air Heating and Cooling System
- Heating System Uses Natural Gas
- Tankless Water Heater
- Septic Tank
Community Details
- Chandler Point HOA
- Chandler Pointe Subdivision
Map
Home Values in the Area
Average Home Value in this Area
Property History
| Date | Event | Price | Change | Sq Ft Price |
|---|---|---|---|---|
| 12/15/2023 12/15/23 | Off Market | $914,000 | -- | -- |
| 06/07/2023 06/07/23 | Sold | $914,000 | +6.3% | $245 / Sq Ft |
| 04/19/2023 04/19/23 | Pending | -- | -- | -- |
| 04/19/2023 04/19/23 | For Sale | $859,900 | -- | $231 / Sq Ft |
Tax History
| Year | Tax Paid | Tax Assessment Tax Assessment Total Assessment is a certain percentage of the fair market value that is determined by local assessors to be the total taxable value of land and additions on the property. | Land | Improvement |
|---|---|---|---|---|
| 2024 | $5,574 | $894,358 | $175,000 | $719,358 |
| 2023 | $4,296 | $548,353 | $120,000 | $428,353 |
| 2022 | $3,980 | $548,353 | $120,000 | $428,353 |
| 2021 | $3,873 | $548,353 | $120,000 | $428,353 |
| 2020 | $3,809 | $548,353 | $120,000 | $428,353 |
| 2019 | $4,065 | $495,257 | $125,000 | $370,257 |
| 2018 | $3,736 | $495,257 | $125,000 | $370,257 |
| 2017 | $3,541 | $495,257 | $125,000 | $370,257 |
| 2016 | $3,469 | $495,257 | $125,000 | $370,257 |
| 2015 | $3,848 | $544,574 | $140,000 | $404,574 |
| 2014 | -- | $544,574 | $140,000 | $404,574 |
Mortgage History
| Date | Status | Loan Amount | Loan Type |
|---|---|---|---|
| Open | $525,000 | New Conventional | |
| Previous Owner | $250,000 | New Conventional | |
| Previous Owner | $278,000 | New Conventional | |
| Previous Owner | $300,300 | New Conventional | |
| Previous Owner | $175,000 | Credit Line Revolving | |
| Previous Owner | $118,000 | Credit Line Revolving | |
| Previous Owner | $333,700 | Purchase Money Mortgage | |
| Previous Owner | $278,100 | Stand Alone First | |
| Previous Owner | $89,000 | Unknown | |
| Previous Owner | $278,950 | Stand Alone First | |
| Previous Owner | $344,000 | No Value Available | |
| Closed | $117,550 | No Value Available |
Deed History
| Date | Type | Sale Price | Title Company |
|---|---|---|---|
| Warranty Deed | $914,000 | None Listed On Document | |
| Warranty Deed | $525,000 | None Available | |
| Warranty Deed | $475,000 | -- | |
| Warranty Deed | $432,000 | -- |
Similar Homes in Raleigh, NC
Source: Doorify MLS
MLS Number: 2505650
APN: 0799.01-47-4837-000
- 1616 Kirkby Ln
- 812 Stradella Rd
- 1300 Caistor Ln
- 10540 Byrum Woods Dr
- 12420 Creedmoor Rd
- 3016 Allansford Ln
- 3105 Cone Manor Ln
- 2820 Mattlyn Ct
- 2829 Patrie Place
- 11201 Jonas Ridge Ln
- 5768 Cavanaugh Dr
- 5428 Winding View Ln
- 14124 Norwood Rd
- 1017 Payton Ct
- 10305 Old Creedmoor Rd
- 5300 Mandrake Ct
- 5803 Vintage Oak Ln
- 5301 Mandrake Ct
- 1404 Barony Lake Way
- 11424 Horsemans Trail
