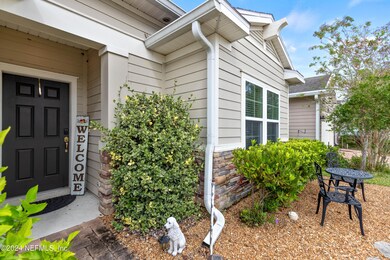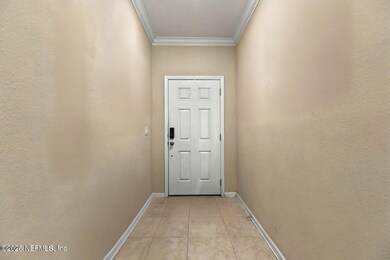
10137 Dogwood Creek Dr Jacksonville, FL 32222
Chimney Lakes/Argyle Forest NeighborhoodEstimated payment $2,068/month
Highlights
- Open Floorplan
- Screened Porch
- Walk-In Closet
- Clubhouse
- 2 Car Attached Garage
- Breakfast Bar
About This Home
THIS HOME HAS A 3.375% VA ASSUMABLE MORTGAGE! Welcome to 10137 Dogwood Creek Drive, a beautifully designed home in Jacksonville, FL. From the moment you arrive, the paver driveway, 2-car garage, and thoughtfully maintained mature landscaping guide you toward the welcoming front entrance. Step inside to a bright foyer with tile flooring and elegant crown molding that extends through the main living areas, giving the home a polished and refined touch. The spacious kitchen offers an abundance of tall cabinetry, sleek granite countertops, a walk-in pantry, and a large kitchen island. The kitchen flows seamlessly into the open-concept living and dining spaces, where natural light floods the area through expansive windows and a large sliding glass door, creating an airy, vibrant atmosphere. The primary bedroom features plush carpeting and crown molding for added charm. The ensuite bathroom highlights a double-sink vanity with plenty of storage, a spacious tiled shower, a linen closet, and a private water room. Two additional bedrooms also include plush carpeting, generous closet space, and share a well-appointed bathroom. Step outside to enjoy the serene screened lanai, overlooking a fully fenced backyard. Nestled within the Longleaf community, this home is conveniently located near Oakleaf Town Center, providing easy access to a variety of restaurants, shopping, and entertainment options. With nearby medical facilities and major expressways just minutes away. this location has it all!
Home Details
Home Type
- Single Family
Est. Annual Taxes
- $2,599
Year Built
- Built in 2016
Lot Details
- 6,098 Sq Ft Lot
- Vinyl Fence
- Back Yard Fenced
HOA Fees
- $93 Monthly HOA Fees
Parking
- 2 Car Attached Garage
- Garage Door Opener
Home Design
- Wood Frame Construction
- Shingle Roof
Interior Spaces
- 1,548 Sq Ft Home
- 1-Story Property
- Open Floorplan
- Ceiling Fan
- Entrance Foyer
- Screened Porch
Kitchen
- Breakfast Bar
- Electric Oven
- Electric Cooktop
- Dishwasher
- Kitchen Island
Flooring
- Carpet
- Tile
Bedrooms and Bathrooms
- 3 Bedrooms
- Split Bedroom Floorplan
- Walk-In Closet
- 2 Full Bathrooms
- Shower Only
Schools
- Enterprise Elementary School
- Westside High School
Additional Features
- Patio
- Central Heating and Cooling System
Listing and Financial Details
- Assessor Parcel Number 0164095505
Community Details
Overview
- Longleaf Subdivision
Amenities
- Clubhouse
Recreation
- Community Playground
Map
Home Values in the Area
Average Home Value in this Area
Tax History
| Year | Tax Paid | Tax Assessment Tax Assessment Total Assessment is a certain percentage of the fair market value that is determined by local assessors to be the total taxable value of land and additions on the property. | Land | Improvement |
|---|---|---|---|---|
| 2024 | $2,896 | $191,368 | -- | -- |
| 2023 | $2,811 | $185,795 | $0 | $0 |
| 2022 | $2,569 | $180,384 | $0 | $0 |
| 2021 | $2,547 | $175,131 | $0 | $0 |
| 2020 | $2,520 | $172,714 | $40,000 | $132,714 |
| 2019 | $2,457 | $167,043 | $0 | $0 |
| 2018 | $2,422 | $163,929 | $35,000 | $128,929 |
| 2017 | $2,406 | $161,470 | $35,000 | $126,470 |
| 2016 | $562 | $35,000 | $0 | $0 |
| 2015 | $472 | $25,000 | $0 | $0 |
Property History
| Date | Event | Price | Change | Sq Ft Price |
|---|---|---|---|---|
| 03/25/2025 03/25/25 | Price Changed | $315,000 | -3.1% | $203 / Sq Ft |
| 03/04/2025 03/04/25 | Price Changed | $325,000 | -1.5% | $210 / Sq Ft |
| 02/09/2025 02/09/25 | Price Changed | $330,000 | -2.9% | $213 / Sq Ft |
| 10/25/2024 10/25/24 | For Sale | $340,000 | +51.2% | $220 / Sq Ft |
| 12/17/2023 12/17/23 | Off Market | $224,900 | -- | -- |
| 06/14/2019 06/14/19 | Sold | $224,900 | 0.0% | $145 / Sq Ft |
| 06/13/2019 06/13/19 | Pending | -- | -- | -- |
| 05/07/2019 05/07/19 | For Sale | $224,900 | -- | $145 / Sq Ft |
Deed History
| Date | Type | Sale Price | Title Company |
|---|---|---|---|
| Warranty Deed | $224,900 | Sheffield & Boatright Ttl Sv | |
| Special Warranty Deed | $189,000 | North American Title Company |
Mortgage History
| Date | Status | Loan Amount | Loan Type |
|---|---|---|---|
| Previous Owner | $229,735 | VA | |
| Previous Owner | $185,566 | FHA |
Similar Homes in the area
Source: realMLS (Northeast Florida Multiple Listing Service)
MLS Number: 2053733
APN: 016409-5505
- 10113 Dogwood Creek Dr
- 10123 Bedford Lakes Ct
- 10100 Dogwood Creek Dr
- 7287 Claremont Creek Dr
- 7206 Longleaf Branch Dr
- 10199 Powell Creek Ct
- 6614 Longleaf Branch Dr
- 6590 Longleaf Branch Dr
- 7320 Hilladale Creek Ln
- 7224 Blairton Way
- 9995 Melrose Creek Dr
- 9809 Ansley Lake Dr
- 7116 Longleaf Branch Dr
- 7379 Hilladale Creek Ln
- 10166 Ramsey Falls Dr
- 10149 Ramsey Falls Dr
- 7433 Hilladale Creek Ln
- 7074 Longleaf Branch Dr
- 6347 Longleaf Branch Dr
- 9813 Fiddleback Ln






