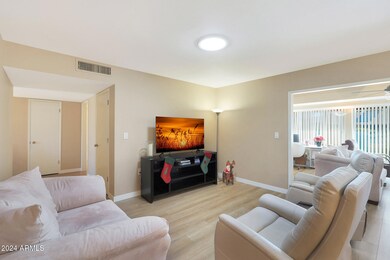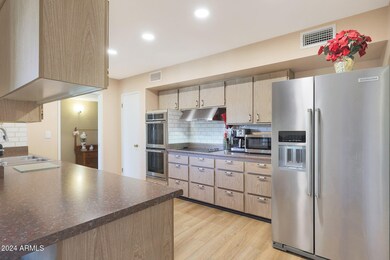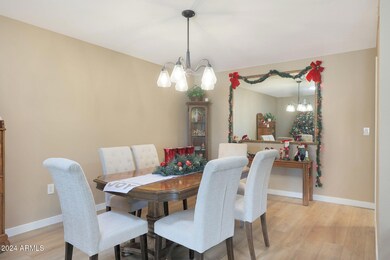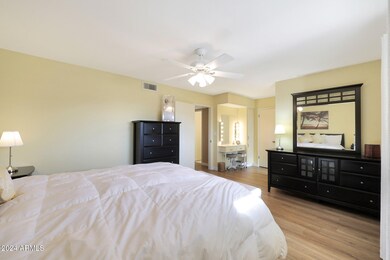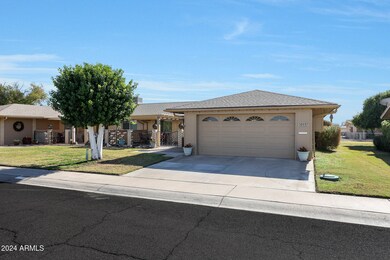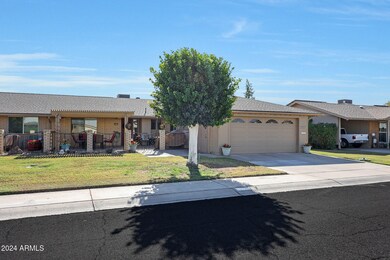
10137 W Mountain View Rd Unit 9 Sun City, AZ 85351
Highlights
- Golf Course Community
- Clubhouse
- Tennis Courts
- Fitness Center
- Heated Community Pool
- 2 Car Direct Access Garage
About This Home
As of January 2025Welcome To This Beautifully Maintained A25 Model Home Located In The Heart Of Sun City. As You Approach, You'll Be Greeted By A Large Pergola In The Front Courtyard, Perfect For Outdoor Relaxation. Inside, The Home Features Stylish Laminate Tile Flooring And Updated Windows Adorned With Plantation Shutters. The Ceilings Have Been Refreshed With The Removal Of Popcorn Texture, And Ceiling Fans Have Been Installed In All Rooms For Added Comfort. The Kitchen Is A Standout, Boasting A Sizeable Pantry, Recessed Lighting, Stainless Appliances, And A Convenient Eat-In Bar. The Primary Bedroom Offers Ample Space And Includes A Walk-In Closet. The Primary Bathroom Has Been Updated With A Modern Vanity, A Toilet, And A Refreshed Shower. The Guest Bathroom Has Also Been Updated. The Arizona Room Provides A Complete Living Space, Equipped With Laminate Flooring, And Updated Windows, Making It An Inviting Area For Guests Or Additional Relaxation. Step Outside To The Back Patio, Where You'll Find Yourself Surrounded By Lush Green Grass And Mature Trees, Offering A Serene Outdoor Retreat. This Home Is Move-In Ready And Designed For Comfortable Living. Don't Miss The Opportunity To Make It Yours!
Townhouse Details
Home Type
- Townhome
Est. Annual Taxes
- $802
Year Built
- Built in 1968
Lot Details
- 287 Sq Ft Lot
- 1 Common Wall
- Grass Covered Lot
HOA Fees
- $303 Monthly HOA Fees
Parking
- 2 Car Direct Access Garage
- Garage Door Opener
Home Design
- Twin Home
- Brick Exterior Construction
- Composition Roof
Interior Spaces
- 1,802 Sq Ft Home
- 1-Story Property
- Double Pane Windows
Kitchen
- Eat-In Kitchen
- Built-In Microwave
Flooring
- Laminate
- Tile
Bedrooms and Bathrooms
- 2 Bedrooms
- 2 Bathrooms
Accessible Home Design
- No Interior Steps
- Stepless Entry
Outdoor Features
- Patio
Schools
- Adult Elementary And Middle School
- Adult High School
Utilities
- Refrigerated Cooling System
- Heating System Uses Natural Gas
- High Speed Internet
- Cable TV Available
Listing and Financial Details
- Tax Lot 9
- Assessor Parcel Number 142-84-855
Community Details
Overview
- Association fees include pest control, ground maintenance, front yard maint, trash, water, maintenance exterior
- Colby Association, Phone Number (623) 977-3860
- Built by Del Webb
- Sun City Unit 8B Replat Subdivision, A25 Floorplan
Amenities
- Clubhouse
- Theater or Screening Room
- Recreation Room
Recreation
- Golf Course Community
- Tennis Courts
- Pickleball Courts
- Racquetball
- Fitness Center
- Heated Community Pool
- Community Spa
- Bike Trail
Map
Home Values in the Area
Average Home Value in this Area
Property History
| Date | Event | Price | Change | Sq Ft Price |
|---|---|---|---|---|
| 01/31/2025 01/31/25 | Sold | $259,000 | 0.0% | $144 / Sq Ft |
| 12/06/2024 12/06/24 | For Sale | $259,000 | +115.8% | $144 / Sq Ft |
| 03/06/2014 03/06/14 | Sold | $120,000 | 0.0% | $67 / Sq Ft |
| 01/16/2014 01/16/14 | Pending | -- | -- | -- |
| 01/14/2014 01/14/14 | For Sale | $120,000 | -- | $67 / Sq Ft |
Tax History
| Year | Tax Paid | Tax Assessment Tax Assessment Total Assessment is a certain percentage of the fair market value that is determined by local assessors to be the total taxable value of land and additions on the property. | Land | Improvement |
|---|---|---|---|---|
| 2025 | $802 | $10,254 | -- | -- |
| 2024 | $751 | $9,765 | -- | -- |
| 2023 | $751 | $19,830 | $3,960 | $15,870 |
| 2022 | $699 | $17,600 | $3,520 | $14,080 |
| 2021 | $722 | $15,520 | $3,100 | $12,420 |
| 2020 | $702 | $13,710 | $2,740 | $10,970 |
| 2019 | $700 | $13,410 | $2,680 | $10,730 |
| 2018 | $676 | $11,320 | $2,260 | $9,060 |
| 2017 | $650 | $10,160 | $2,030 | $8,130 |
| 2016 | $608 | $8,710 | $1,740 | $6,970 |
| 2015 | $581 | $7,650 | $1,530 | $6,120 |
Mortgage History
| Date | Status | Loan Amount | Loan Type |
|---|---|---|---|
| Open | $264,568 | VA | |
| Previous Owner | $25,000 | New Conventional | |
| Previous Owner | $57,000 | New Conventional | |
| Previous Owner | $56,000 | Purchase Money Mortgage |
Deed History
| Date | Type | Sale Price | Title Company |
|---|---|---|---|
| Warranty Deed | $259,000 | First Integrity Title Agency O | |
| Cash Sale Deed | $120,000 | First American Title Ins Co | |
| Cash Sale Deed | $60,000 | None Available | |
| Warranty Deed | $70,000 | First American Title | |
| Warranty Deed | -- | Lawyers Title Of Arizona Inc | |
| Interfamily Deed Transfer | -- | -- | |
| Interfamily Deed Transfer | -- | -- |
Similar Homes in Sun City, AZ
Source: Arizona Regional Multiple Listing Service (ARMLS)
MLS Number: 6791957
APN: 142-84-855
- 10216 W Ironwood Dr
- 9802 N Balboa Dr
- 10201 W Cinnebar Ave
- 10124 W Ironwood Dr
- 10201 W Caron Dr
- 10326 W Caron Dr
- 9814 N Balboa Dr
- 10301 W Cheryl Dr
- 10343 W Rodgers Cir
- 10001 W Deanita Ln
- 10344 W Rodgers Cir
- 10213 W Cumberland Dr
- 10221 W Puget Ave
- 9841 N Balboa Dr Unit 67
- 10116 W Cheryl Dr
- 10230 W Townley Ave
- 9862 N Balboa Dr
- 10228 W Andover Ave
- 10247 W Concord Ave
- 10448 W Caron Dr

