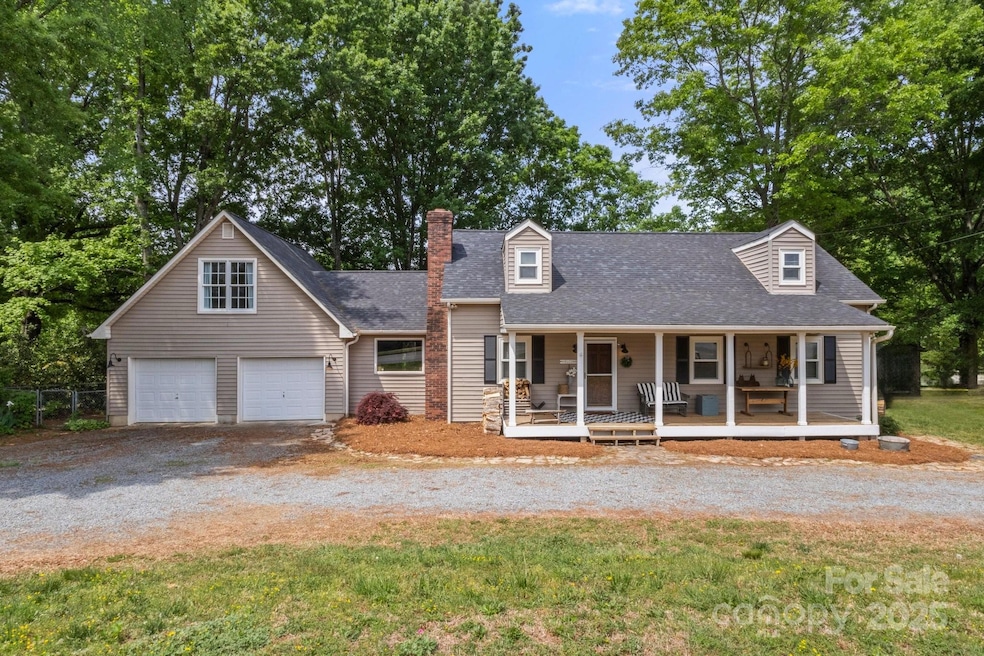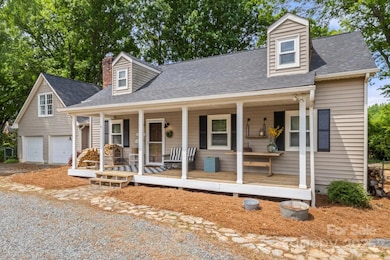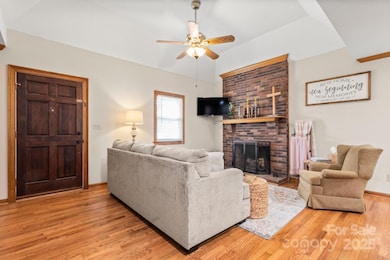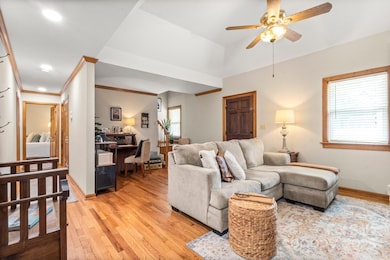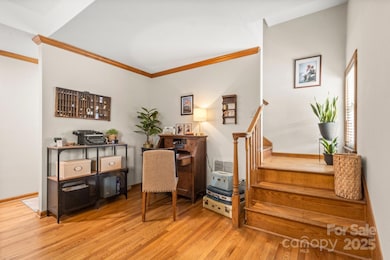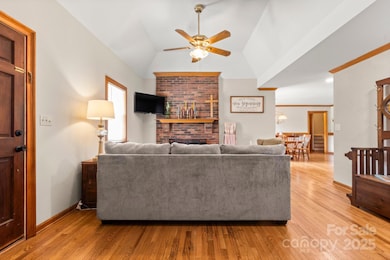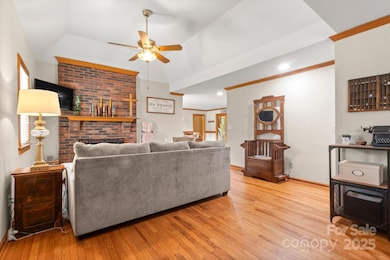
10139 Arlington Church Rd Mint Hill, NC 28227
Estimated payment $2,583/month
Highlights
- Cape Cod Architecture
- Circular Driveway
- 2 Car Attached Garage
- Wood Flooring
- Front Porch
- Walk-In Closet
About This Home
Welcome to this light-filled Cape Cod-style home offering comfort, space, and convenience in one beautiful package. Thoughtfully designed with two bedrooms on the main level and a spacious primary suite upstairs. The primary suite features a private ensuite bath and a generous walk-in closet for added luxury. Enjoy cooking and entertaining in the beautifully updated kitchen, which flows seamlessly into the extra-large dining room—perfect for gatherings and special occasions. Natural light pours in throughout the home, highlighting the tasteful finishes and warm atmosphere. Bonus Room above 2 car garage. Just minutes from shopping, dining, and with easy access to I-485 for a smooth commute. Don’t miss the opportunity to own this move-in-ready gem in a highly sought-after area!
Listing Agent
One Home Team Realty Brokerage Email: OneHomeTeamRealty@gmail.com License #253156
Co-Listing Agent
One Home Team Realty Brokerage Email: OneHomeTeamRealty@gmail.com License #246546
Home Details
Home Type
- Single Family
Est. Annual Taxes
- $2,528
Year Built
- Built in 1986
Lot Details
- Lot Dimensions are 150x160x137x115
- Back Yard Fenced
Parking
- 2 Car Attached Garage
- Circular Driveway
Home Design
- Cape Cod Architecture
- Vinyl Siding
Interior Spaces
- 1.5-Story Property
- Family Room with Fireplace
- Crawl Space
Kitchen
- Gas Cooktop
- Microwave
- Dishwasher
Flooring
- Wood
- Tile
- Vinyl
Bedrooms and Bathrooms
- Walk-In Closet
- 2 Full Bathrooms
Laundry
- Laundry Room
- Electric Dryer Hookup
Outdoor Features
- Front Porch
Utilities
- Forced Air Heating and Cooling System
- Heating System Uses Natural Gas
- Septic Tank
- Cable TV Available
Listing and Financial Details
- Assessor Parcel Number 139-101-34
Map
Home Values in the Area
Average Home Value in this Area
Tax History
| Year | Tax Paid | Tax Assessment Tax Assessment Total Assessment is a certain percentage of the fair market value that is determined by local assessors to be the total taxable value of land and additions on the property. | Land | Improvement |
|---|---|---|---|---|
| 2023 | $2,528 | $355,700 | $75,200 | $280,500 |
| 2022 | $2,057 | $231,400 | $33,300 | $198,100 |
| 2021 | $2,057 | $231,400 | $33,300 | $198,100 |
| 2020 | $2,057 | $231,400 | $33,300 | $198,100 |
| 2019 | $2,051 | $231,400 | $33,300 | $198,100 |
| 2018 | $1,678 | $151,000 | $22,300 | $128,700 |
| 2017 | $1,663 | $151,000 | $22,300 | $128,700 |
| 2016 | $1,660 | $151,000 | $22,300 | $128,700 |
| 2015 | $1,656 | $151,000 | $22,300 | $128,700 |
| 2014 | $1,697 | $154,900 | $26,200 | $128,700 |
Property History
| Date | Event | Price | Change | Sq Ft Price |
|---|---|---|---|---|
| 04/24/2025 04/24/25 | For Sale | $425,000 | +34.9% | $202 / Sq Ft |
| 09/17/2021 09/17/21 | Sold | $315,000 | -1.5% | $158 / Sq Ft |
| 08/02/2021 08/02/21 | Pending | -- | -- | -- |
| 07/29/2021 07/29/21 | Price Changed | $319,900 | -1.5% | $161 / Sq Ft |
| 07/07/2021 07/07/21 | For Sale | $324,900 | -- | $163 / Sq Ft |
Deed History
| Date | Type | Sale Price | Title Company |
|---|---|---|---|
| Warranty Deed | $315,000 | Barristers Title Services | |
| Deed | $42,000 | -- |
Mortgage History
| Date | Status | Loan Amount | Loan Type |
|---|---|---|---|
| Open | $309,294 | FHA | |
| Previous Owner | $165,000 | New Conventional | |
| Previous Owner | $122,400 | Unknown | |
| Previous Owner | $45,000 | Credit Line Revolving |
Similar Homes in the area
Source: Canopy MLS (Canopy Realtor® Association)
MLS Number: 4249993
APN: 139-101-34
- 15019 Ockeechobee Ct
- 15225 Kissimmee Ln
- 15035 Ockeechobee Ct
- 10421 Arlington Church Rd
- 15118 Marshall Valley Ct
- 10605 S Hampton Dr
- 10619 Arlington Church Rd
- 14232 Kendalton Meadow Dr
- 10405 Briarhurst Place Unit 18
- 15450 Millview Trace Ln
- 9523 Bales Ln Unit 8
- 9153 Leah Meadow Ln
- 16441 Cabarrus Rd
- 13111 Gambelii Way Unit OAK0030
- 14211 Cabarrus Rd
- 9301 Poinchester Dr
- 9106 Dogwood Ridge Dr
- 15314 Logan Grove Rd
- 9220 Bales Ln
- 8638 Raven Top Dr
