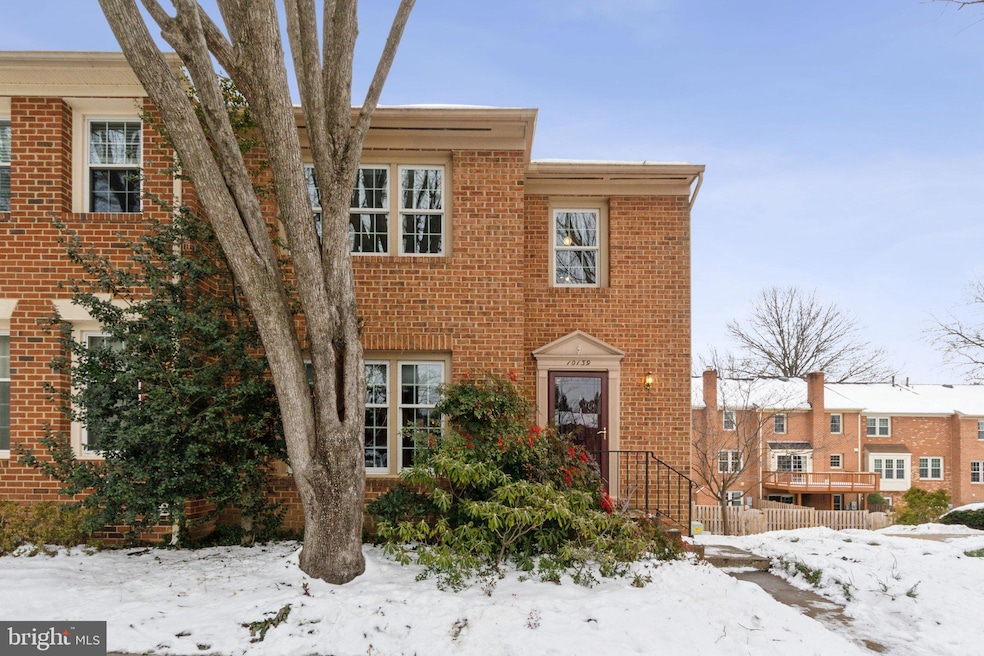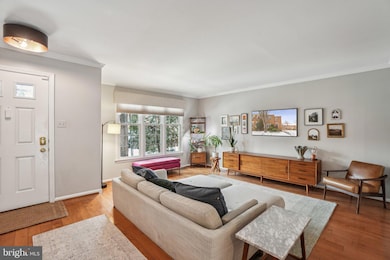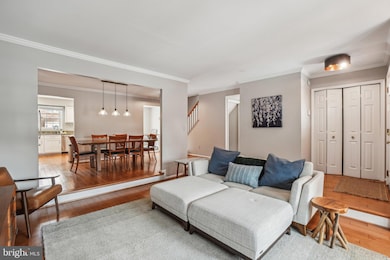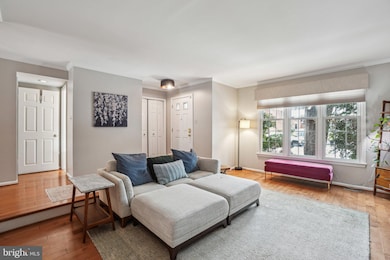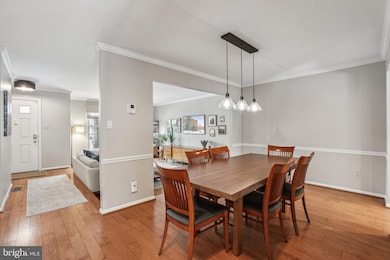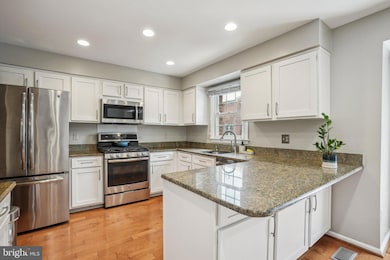
10139 Village Knolls Ct Oakton, VA 22124
Highlights
- Open Floorplan
- Colonial Architecture
- 1 Fireplace
- Oakton Elementary School Rated A
- Wood Flooring
- 4-minute walk to Blake Lane Park
About This Home
As of February 2025Welcome to 10139 Village Knolls Ct, a stately, all-brick, end-unit townhome located in the highly sought after Concord Village neighborhood! With over 2,000 square feet of thoughtfully designed living space, this renovated home is completely move-in ready and meticulously maintained by its owners. Upon entry, you will find gleaming hardwood floors and an abundance of natural light that flow seamlessly throughout the main level. The updated yet functional kitchen features recessed lighting, beautiful white cabinetry, stainless steel appliances, and sparkling granite countertops. Directly off the kitchen you will find ample space for a breakfast table or home-office setup - in addition to the dining room area - as well as a beautiful wood deck, perfect for dining al fresco in the warmer months. The gorgeous hardwood floors flow into the upper level as well, where you will find two massive bedroom suites. The primary bedroom boasts an enormous walk-in closet with custom shelving and expansive, renovated en-suite bath. A secondary bedroom, with space to easily be separated into another bedroom, is equipped with its own ensuite bath and is the perfect space for hosting guests. Cozy up to the fireplace in the fully finished lower level, complete with walk-out access to the charming, fenced-in backyard. A den on the lower level can double as a playroom, home office, gym or additional bedroom. Located within the Oakton High School Pyramid and less than 5 minutes to the Oakton Shopping Center, Vienna Metro, and major commuter routes 29, 50, 66 and 495, this home’s central location makes it the perfect place to call home.
Townhouse Details
Home Type
- Townhome
Est. Annual Taxes
- $7,684
Year Built
- Built in 1982
Lot Details
- 2,310 Sq Ft Lot
HOA Fees
- $125 Monthly HOA Fees
Parking
- Parking Lot
Home Design
- Colonial Architecture
- Brick Exterior Construction
- Slab Foundation
Interior Spaces
- Property has 3 Levels
- Open Floorplan
- Ceiling Fan
- Recessed Lighting
- 1 Fireplace
- Bay Window
- Dining Area
- Wood Flooring
- Finished Basement
- Walk-Out Basement
Kitchen
- Eat-In Kitchen
- Stove
- Built-In Microwave
- Dishwasher
- Stainless Steel Appliances
- Disposal
Bedrooms and Bathrooms
- Walk-In Closet
- Walk-in Shower
Laundry
- Dryer
- Washer
Utilities
- Forced Air Heating and Cooling System
- Natural Gas Water Heater
Community Details
- Concord Village Subdivision
Listing and Financial Details
- Tax Lot 29
- Assessor Parcel Number 0472 21 0029
Map
Home Values in the Area
Average Home Value in this Area
Property History
| Date | Event | Price | Change | Sq Ft Price |
|---|---|---|---|---|
| 02/10/2025 02/10/25 | Sold | $776,000 | -2.4% | $292 / Sq Ft |
| 01/26/2025 01/26/25 | Pending | -- | -- | -- |
| 01/23/2025 01/23/25 | For Sale | $795,000 | +18.7% | $300 / Sq Ft |
| 10/25/2021 10/25/21 | Sold | $670,000 | 0.0% | $255 / Sq Ft |
| 09/09/2021 09/09/21 | For Sale | $670,000 | 0.0% | $255 / Sq Ft |
| 09/09/2021 09/09/21 | Off Market | $670,000 | -- | -- |
Tax History
| Year | Tax Paid | Tax Assessment Tax Assessment Total Assessment is a certain percentage of the fair market value that is determined by local assessors to be the total taxable value of land and additions on the property. | Land | Improvement |
|---|---|---|---|---|
| 2021 | $7,073 | $602,750 | $200,000 | $402,750 |
| 2020 | $6,735 | $569,080 | $190,000 | $379,080 |
| 2019 | $6,595 | $557,270 | $185,000 | $372,270 |
| 2018 | $6,502 | $549,350 | $180,000 | $369,350 |
| 2017 | $6,310 | $543,520 | $175,000 | $368,520 |
| 2016 | $6,047 | $522,000 | $165,000 | $357,000 |
| 2015 | $5,826 | $522,000 | $165,000 | $357,000 |
| 2014 | $5,440 | $488,520 | $155,000 | $333,520 |
Mortgage History
| Date | Status | Loan Amount | Loan Type |
|---|---|---|---|
| Open | $636,500 | New Conventional | |
| Previous Owner | $150,000 | Credit Line Revolving | |
| Previous Owner | $297,000 | Stand Alone Refi Refinance Of Original Loan | |
| Previous Owner | $306,000 | New Conventional | |
| Previous Owner | $210,000 | New Conventional |
Deed History
| Date | Type | Sale Price | Title Company |
|---|---|---|---|
| Deed | $670,000 | Allied Title & Escrow Llc | |
| Quit Claim Deed | -- | None Available |
Similar Homes in the area
Source: Bright MLS
MLS Number: VAFX2218810
APN: 047-2-21-0029
- 10127 Turnberry Place
- 10210 Baltusrol Ct
- 10227 Valentino Dr Unit 7104
- 9979 Capperton Dr
- 2973 Borge St
- 9943 Capperton Dr
- 9925 Blake Ln
- 9919 Blake Ln
- 3178 Summit Square Dr Unit 3-B12
- 2905 Gray St
- 10302 Appalachian Cir Unit 209
- 9952 Lochmoore Ln
- 3113 Jessie Ct
- 10307 Granite Creek Ln
- 2915 Chain Bridge Rd
- 2972 Valera Ct
- 10302 Antietam Ave
- 9921 Courthouse Woods Ct
- 10123 Scout Dr
- 2907 Oakton Crest Place
