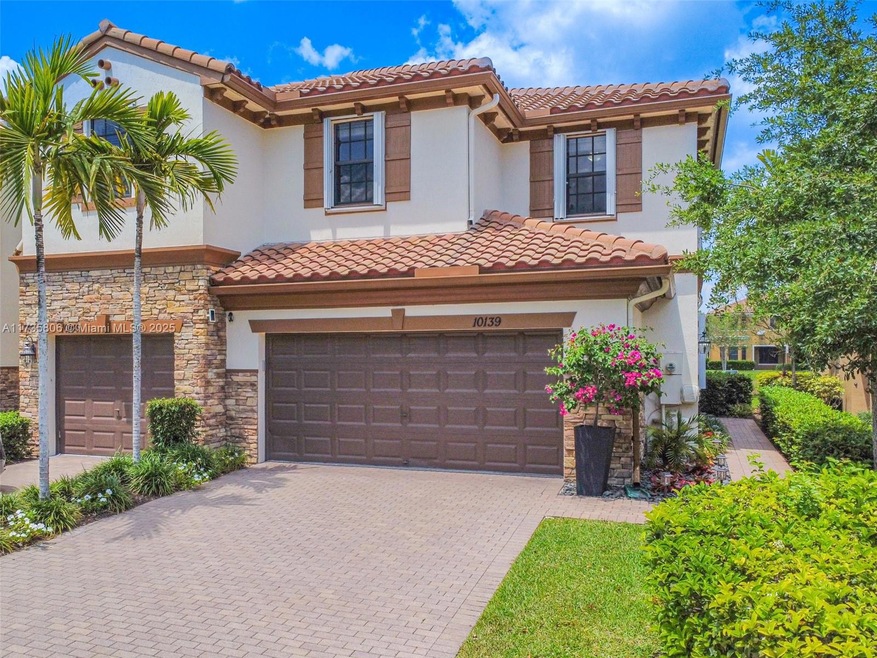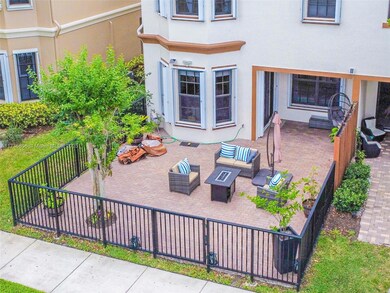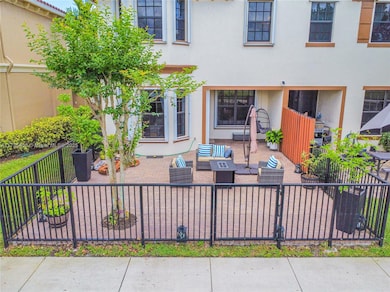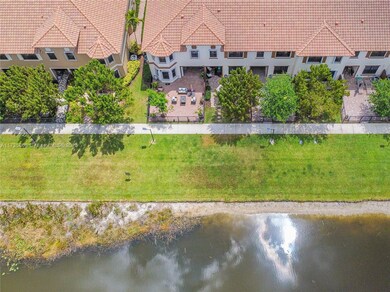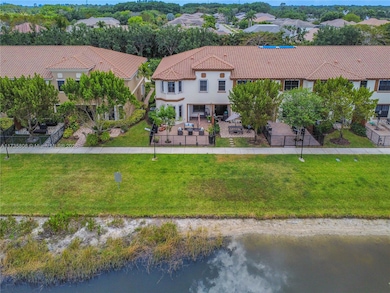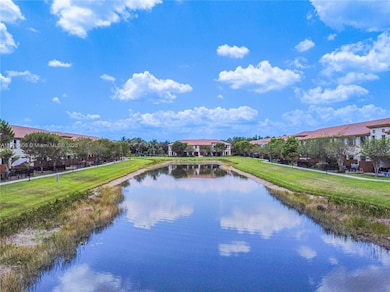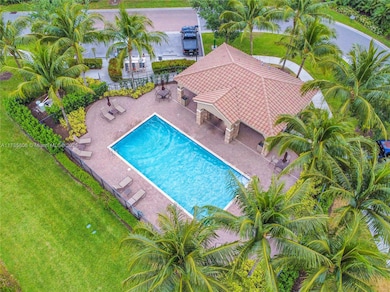
10139 Wellington Parc Dr Unit 10139 Wellington, FL 33449
Highlights
- Lake Front
- Vaulted Ceiling
- Community Pool
- Panther Run Elementary School Rated A-
- Roman Tub
- Den
About This Home
As of March 2025Indulge in luxury with this 4-bed, 3-bath home, featuring opulent furnishings.
Recent upgrades include hard surface flooring, a comprehensive water filtration system throughout the entire house & hurricane protection- accordion shutters.
The chef's kitchen is luxuriously appointed with stainless steel appliances, a central island & granite countertops.
Primary suite serves as a serene retreat, offering a large spa-like bathroom for relaxation- spacious shower, dual vanities, soothing soaker tub, view of the lake and custom-built walk-in closet. Three additional bedrooms provide ample space for guests or family members.
Outdoor oasis, fully fenced, paved yard. A-Rated schools.Minutes from The Mall at Wellington Green, Trader Joe's, Whole Food's, Fresh Market etc. Furniture Negotiable.
Townhouse Details
Home Type
- Townhome
Est. Annual Taxes
- $5,483
Year Built
- Built in 2015
Lot Details
- Lake Front
- Fenced
HOA Fees
- $215 Monthly HOA Fees
Parking
- 2 Car Attached Garage
- Automatic Garage Door Opener
- Guest Parking
Home Design
- Concrete Block And Stucco Construction
Interior Spaces
- 2,076 Sq Ft Home
- 2-Story Property
- Partially Furnished
- Built-In Features
- Vaulted Ceiling
- Ceiling Fan
- Drapes & Rods
- Blinds
- Den
- Storage Room
- Ceramic Tile Flooring
- Lake Views
- Security System Leased
Kitchen
- Breakfast Area or Nook
- Eat-In Kitchen
- Electric Range
- Microwave
- Ice Maker
- Dishwasher
- Disposal
Bedrooms and Bathrooms
- 4 Bedrooms
- Primary Bedroom Upstairs
- Walk-In Closet
- 3 Full Bathrooms
- Dual Sinks
- Roman Tub
- Bathtub
- Shower Only in Primary Bathroom
Laundry
- Laundry in Utility Room
- Dryer
- Washer
Outdoor Features
- Patio
Schools
- Panther Run Elementary School
- Polo Park Middle School
- Palm Beach Central High School
Utilities
- Central Heating and Cooling System
- Electric Water Heater
- Water Softener is Owned
Listing and Financial Details
- Assessor Parcel Number 73414424110000090
Community Details
Overview
- Wellington Parc Condos
- Wellington Parc Subdivision
Recreation
- Community Pool
Pet Policy
- Breed Restrictions
Security
- Phone Entry
- Complete Accordion Shutters
Map
Home Values in the Area
Average Home Value in this Area
Property History
| Date | Event | Price | Change | Sq Ft Price |
|---|---|---|---|---|
| 03/20/2025 03/20/25 | Sold | $540,000 | -8.5% | $260 / Sq Ft |
| 02/13/2025 02/13/25 | Pending | -- | -- | -- |
| 01/31/2025 01/31/25 | For Sale | $590,000 | -- | $284 / Sq Ft |
Tax History
| Year | Tax Paid | Tax Assessment Tax Assessment Total Assessment is a certain percentage of the fair market value that is determined by local assessors to be the total taxable value of land and additions on the property. | Land | Improvement |
|---|---|---|---|---|
| 2024 | $5,483 | $309,242 | -- | -- |
| 2023 | $5,331 | $300,235 | $0 | $0 |
| 2022 | $5,195 | $291,490 | $0 | $0 |
| 2021 | $5,111 | $283,000 | $0 | $283,000 |
| 2020 | $5,117 | $283,000 | $0 | $283,000 |
| 2019 | $5,176 | $283,000 | $0 | $283,000 |
| 2018 | $4,584 | $260,106 | $0 | $0 |
| 2017 | $4,531 | $254,756 | $0 | $0 |
| 2016 | $4,530 | $249,516 | $0 | $0 |
| 2015 | $725 | $30,800 | $0 | $0 |
| 2014 | $640 | $28,000 | $0 | $0 |
Mortgage History
| Date | Status | Loan Amount | Loan Type |
|---|---|---|---|
| Open | $432,000 | New Conventional | |
| Closed | $432,000 | New Conventional | |
| Previous Owner | $176,000 | Credit Line Revolving | |
| Previous Owner | $319,200 | New Conventional |
Deed History
| Date | Type | Sale Price | Title Company |
|---|---|---|---|
| Warranty Deed | $540,000 | Land Title Services | |
| Warranty Deed | $540,000 | Land Title Services | |
| Warranty Deed | $336,000 | Homepartners Title Services | |
| Special Warranty Deed | $348,990 | North American Title Company |
Similar Homes in Wellington, FL
Source: MIAMI REALTORS® MLS
MLS Number: A11735806
APN: 73-41-44-24-11-000-0090
- 10115 Wellington Parc Dr
- 10403 Wellington Parc Dr
- 10432 Wellington Parc Dr
- 10322 Medicis Place
- 10326 Medicis Place
- 10280 Medicis Place
- 3580 Birague Dr
- 3405 Lago de Talavera
- 3473 Collonade Dr
- 3459 Collonade Dr
- 3454 Lago de Talavera
- 9935 Pine Dust Ct
- 10371 Trianon Place
- 3607 Collonade Dr
- 10380 Trianon Place
- 3597 Royalle Terrace
- 3540 Cypress Wood Ct
- 10592 Northgreen Dr
- 3707 Woods Walk Blvd
- 4022 Manchester Lake Dr
