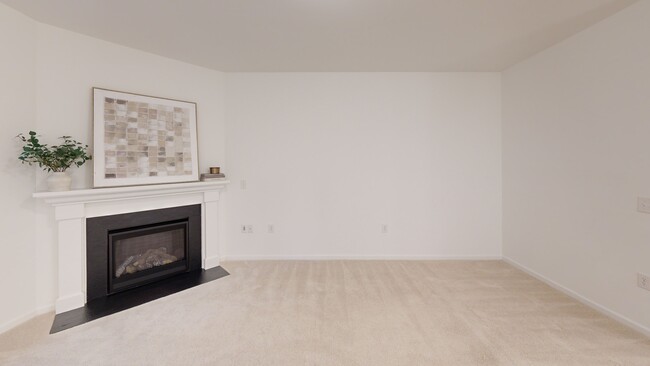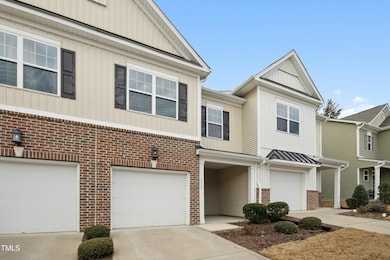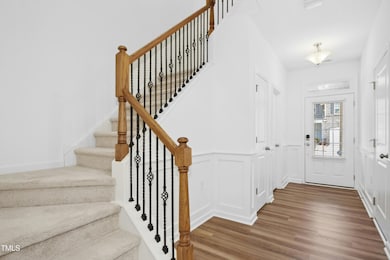
1014 Brightskies St Morrisville, NC 27560
Highlights
- Outdoor Pool
- Traditional Architecture
- Stainless Steel Appliances
- Open Floorplan
- Covered patio or porch
- 1 Car Attached Garage
About This Home
As of March 2025This 3-bedroom townhome offers a great blend of comfort and convenience in a prime location less than 10 minutes to Research Triangle Park, Brier Creek, shopping, entertainment, and dining. The open floor plan features a spacious living area with a gas fireplace. The kitchen is well-appointed with granite countertops, a large island with seating, an oversized pantry, and a gas stove. An upgraded banister adds a stylish touch to the home's design. Upstairs, the primary suite features a soaking tub beneath a picture window with wooded views, dual vanities, and a walk-in closet. Two additional bedrooms provide ample space, and the laundry room is conveniently located. A private back patio offers a great spot to relax or entertain, with the added privacy of a wooded backdrop. This community offers access to a refreshing pool and scenic walking trails for outdoor enjoyment.
Townhouse Details
Home Type
- Townhome
Est. Annual Taxes
- $3,187
Year Built
- Built in 2019
Lot Details
- 1,742 Sq Ft Lot
HOA Fees
- $209 Monthly HOA Fees
Parking
- 1 Car Attached Garage
- Private Driveway
- 1 Open Parking Space
Home Design
- Traditional Architecture
- Brick Veneer
- Slab Foundation
- Shingle Roof
- Vinyl Siding
Interior Spaces
- 1,752 Sq Ft Home
- 2-Story Property
- Open Floorplan
- Smooth Ceilings
- Ceiling Fan
- Recessed Lighting
- Gas Fireplace
- Entrance Foyer
- Family Room with Fireplace
- Living Room
- Dining Room
- Pull Down Stairs to Attic
Kitchen
- Gas Range
- Range Hood
- Microwave
- Dishwasher
- Stainless Steel Appliances
- Kitchen Island
- Disposal
Flooring
- Carpet
- Ceramic Tile
- Luxury Vinyl Tile
Bedrooms and Bathrooms
- 3 Bedrooms
- Walk-In Closet
- Double Vanity
- Separate Shower in Primary Bathroom
- Soaking Tub
- Bathtub with Shower
- Walk-in Shower
Laundry
- Laundry Room
- Laundry on upper level
Outdoor Features
- Outdoor Pool
- Covered patio or porch
Schools
- Parkwood Elementary School
- Lowes Grove Middle School
- Hillside High School
Utilities
- Central Heating and Cooling System
- Natural Gas Connected
Listing and Financial Details
- Assessor Parcel Number 225377
Community Details
Overview
- Association fees include ground maintenance
- Trivium At Brier Creek Towne Properties Association, Phone Number (919) 321-4240
- Built by Lennar
- Trivium At Brier Creek Subdivision
- Maintained Community
Recreation
- Community Pool
Map
Home Values in the Area
Average Home Value in this Area
Property History
| Date | Event | Price | Change | Sq Ft Price |
|---|---|---|---|---|
| 03/17/2025 03/17/25 | Sold | $402,500 | -1.8% | $230 / Sq Ft |
| 02/21/2025 02/21/25 | Pending | -- | -- | -- |
| 01/29/2025 01/29/25 | For Sale | $410,000 | -- | $234 / Sq Ft |
Tax History
| Year | Tax Paid | Tax Assessment Tax Assessment Total Assessment is a certain percentage of the fair market value that is determined by local assessors to be the total taxable value of land and additions on the property. | Land | Improvement |
|---|---|---|---|---|
| 2024 | $3,187 | $228,478 | $50,000 | $178,478 |
| 2023 | $2,993 | $228,478 | $50,000 | $178,478 |
| 2022 | $2,924 | $228,478 | $50,000 | $178,478 |
| 2021 | $2,911 | $228,478 | $50,000 | $178,478 |
| 2020 | $2,842 | $228,478 | $50,000 | $178,478 |
Mortgage History
| Date | Status | Loan Amount | Loan Type |
|---|---|---|---|
| Open | $100,000 | New Conventional | |
| Previous Owner | $190,000 | New Conventional | |
| Previous Owner | $100,000 | Credit Line Revolving | |
| Previous Owner | $208,250 | New Conventional | |
| Previous Owner | $208,449 | New Conventional |
Deed History
| Date | Type | Sale Price | Title Company |
|---|---|---|---|
| Warranty Deed | $402,500 | None Listed On Document | |
| Special Warranty Deed | $245,500 | None Available |
About the Listing Agent

Life has enough moving parts without worrying about being subject to the whims of others. One of those who cherishes the freedom to create success on her terms, is Sue Greer.
As team leader of the Sue Greer Team with Allen Tate, Sue appreciates being able to control her own destiny while she helps others reach their goals. “I love being in control of my life. I don’t look at what I have as a job but as a lifestyle. I love the flexibility.” she emphasizes.
Through time, Sue has been a
Susan's Other Listings
Source: Doorify MLS
MLS Number: 10073415
APN: 225377
- 1217 Neighborly Way
- 140 Torrey Heights Ln
- 113 Pelsett St
- 241 Westgrove Ct
- 11549 Helmond Way Unit 103
- 11549 Helmond Way Unit 116
- 11549 Helmond Way Unit 114
- 11549 Helmond Way Unit 102
- 1020 Sycaten St
- 2705 Evanston Ave
- 9510 Dellbrook Ct
- 11548 Helmond Way Unit 103
- 11548 Helmond Way Unit 114
- 11548 Helmond Way Unit 118
- 11548 Helmond Way Unit 120
- 107 Vickery Hill Ct
- 518 Judge Ct
- 11129 Bayberry Hills Dr
- 408 Judge Ct
- 320 Westgrove Ct





