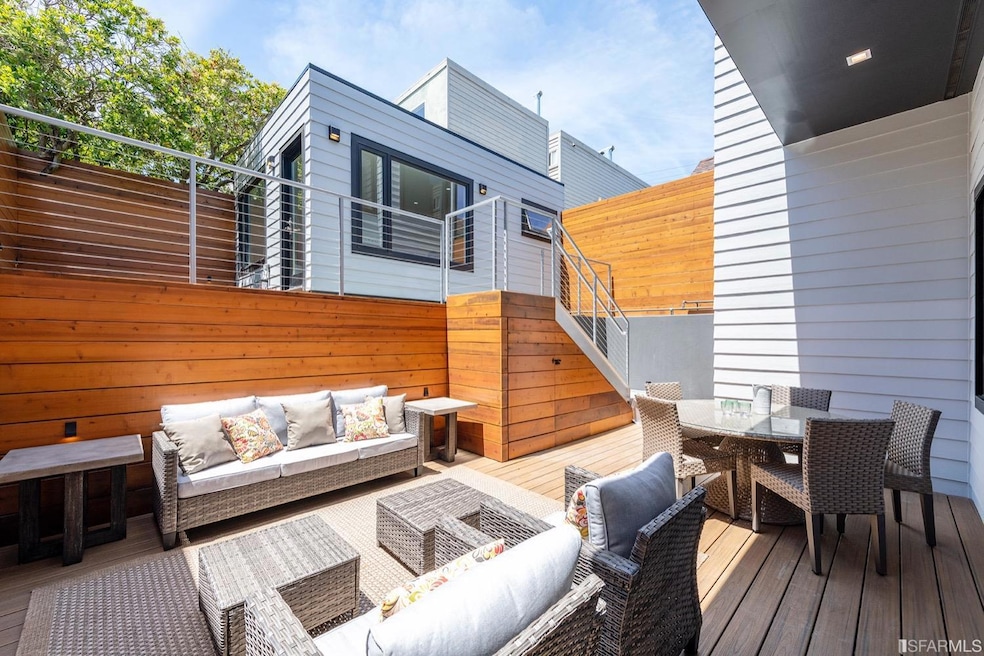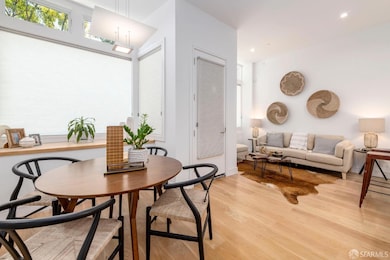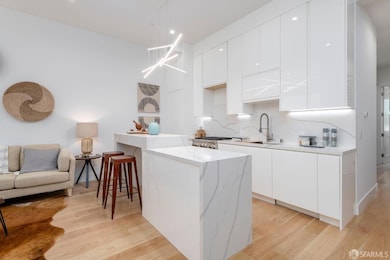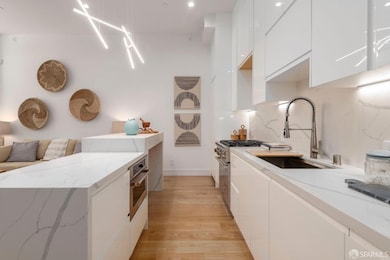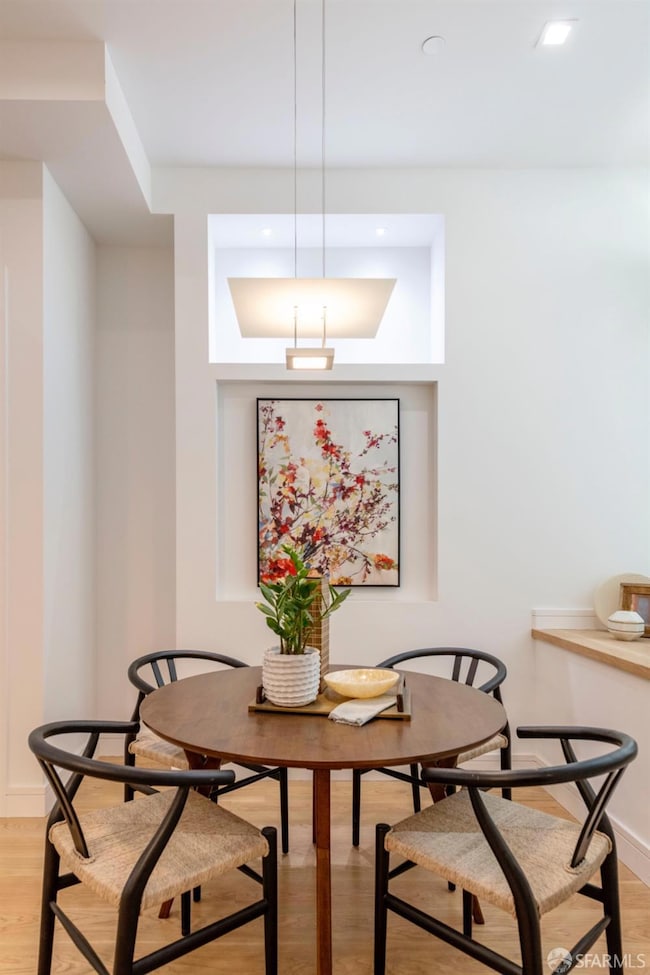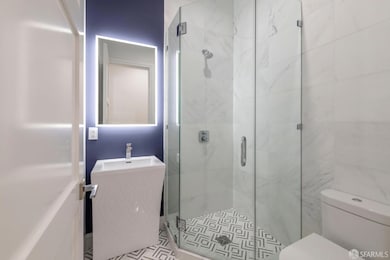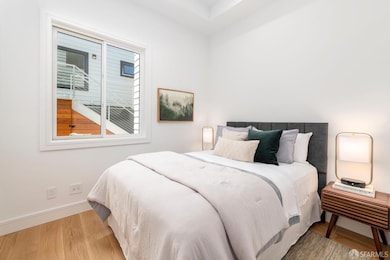
1014 Diamond St San Francisco, CA 94114
Noe Valley NeighborhoodEstimated payment $10,951/month
Highlights
- New Construction
- Rooftop Deck
- Green Roof
- Alvarado Elementary Rated A-
- Built-In Freezer
- 5-minute walk to Noe Valley Courts
About This Home
Experience refined urban sophistication in this meticulously reimagined residence, fully rebuilt in 2022 and ideally situated just steps from the vibrant shops and community life on 24th St. Noe Valley. This architecturally inspired home offers three bedrooms and three luxurious bathrooms, defined by soaring 11-foot ceilings and an open-concept layout with a distinctive European flair. Finishes include imported Italian and Spanish tiles, quartz and marble surfaces, integrated Thermador appliances, Hansgrohe fixtures, radiant heating, air conditioning, and elegant European white oak flooring. The spa-inspired primary bathroom features a grand wet room for an indulgent retreat. A deeded patio and landscaped garden extend the living space and lead to a separate, fully independent studioperfect for a home office or guest quarters. Ideally located near major transit, corporate shuttles, and freeway access. Walk Score: 99. A rare offering not to be missed.
Open House Schedule
-
Sunday, April 27, 20252:00 to 4:00 pm4/27/2025 2:00:00 PM +00:004/27/2025 4:00:00 PM +00:00Add to Calendar
Property Details
Home Type
- Condominium
Est. Annual Taxes
- $14,421
Year Built
- Built in 2022 | New Construction
Lot Details
- East Facing Home
- Aluminum or Metal Fence
- Wire Fence
- Artificial Turf
- Low Maintenance Yard
Home Design
- Contemporary Architecture
- Modern Architecture
- Concrete Foundation
- Bitumen Roof
- Wood Siding
- Stucco
- Stone
Interior Spaces
- 1,516 Sq Ft Home
- 1-Story Property
- Double Pane Windows
- Family Room Off Kitchen
- Bonus Room
Kitchen
- Breakfast Area or Nook
- Built-In Gas Range
- Range Hood
- Microwave
- Built-In Freezer
- Built-In Refrigerator
- Dishwasher
- Kitchen Island
- Quartz Countertops
- Disposal
Flooring
- Wood
- Stone
- Marble
Bedrooms and Bathrooms
- Studio bedroom
- Walk-In Closet
- Maid or Guest Quarters
- In-Law or Guest Suite
- 3 Full Bathrooms
- Bidet
- Dual Flush Toilets
- Secondary Bathroom Double Sinks
- Low Flow Toliet
- Soaking Tub in Primary Bathroom
- Bathtub
Laundry
- Laundry Room
- Stacked Washer and Dryer
- 220 Volts In Laundry
Home Security
Accessible Home Design
- Handicap Shower
- Accessible Kitchen
- Accessible Doors
Eco-Friendly Details
- Green Roof
- ENERGY STAR Qualified Appliances
- Energy-Efficient Exposure or Shade
- Energy-Efficient Construction
- Energy-Efficient HVAC
- Energy-Efficient Lighting
- Energy-Efficient Insulation
- Energy-Efficient Thermostat
Outdoor Features
- Rooftop Deck
- Patio
- Rear Porch
Location
- Ground Level Unit
Utilities
- Central Heating and Cooling System
- Radiant Heating System
- 220 Volts
Listing and Financial Details
- Assessor Parcel Number 6545-003
Community Details
Overview
- Association fees include common areas, insurance on structure, trash, water
- Low-Rise Condominium
- Greenbelt
Pet Policy
- Dogs and Cats Allowed
Security
- Fire and Smoke Detector
Map
Home Values in the Area
Average Home Value in this Area
Tax History
| Year | Tax Paid | Tax Assessment Tax Assessment Total Assessment is a certain percentage of the fair market value that is determined by local assessors to be the total taxable value of land and additions on the property. | Land | Improvement |
|---|---|---|---|---|
| 2024 | $14,421 | $1,163,672 | $710,743 | $452,929 |
| 2023 | $14,202 | $1,140,856 | $696,807 | $444,049 |
| 2022 | $26,545 | $2,188,000 | $1,453,500 | $734,500 |
| 2021 | $17,269 | $1,508,000 | $1,120,000 | $388,000 |
| 2020 | $22,783 | $1,835,063 | $1,208,944 | $626,119 |
| 2019 | $20,752 | $1,693,200 | $1,185,240 | $507,960 |
| 2018 | $15,466 | $1,265,897 | $886,130 | $379,767 |
| 2017 | $14,986 | $1,241,079 | $868,757 | $372,322 |
| 2016 | $14,740 | $1,216,746 | $851,724 | $365,022 |
| 2015 | $14,766 | $1,198,473 | $838,932 | $359,541 |
| 2014 | $1,128 | $64,223 | $27,493 | $36,730 |
Property History
| Date | Event | Price | Change | Sq Ft Price |
|---|---|---|---|---|
| 04/24/2025 04/24/25 | For Sale | $1,750,000 | -7.9% | $1,154 / Sq Ft |
| 06/09/2021 06/09/21 | Sold | $1,900,000 | +0.1% | $679 / Sq Ft |
| 05/27/2021 05/27/21 | Pending | -- | -- | -- |
| 04/23/2021 04/23/21 | For Sale | $1,899,000 | +61.6% | $678 / Sq Ft |
| 09/18/2013 09/18/13 | Sold | $1,175,000 | 0.0% | $420 / Sq Ft |
| 08/23/2013 08/23/13 | Pending | -- | -- | -- |
| 08/09/2013 08/09/13 | For Sale | $1,175,000 | -- | $420 / Sq Ft |
Deed History
| Date | Type | Sale Price | Title Company |
|---|---|---|---|
| Grant Deed | $1,750,000 | First American Title | |
| Grant Deed | $1,900,000 | First American Title Company | |
| Trustee Deed | $1,400,000 | Accommodation | |
| Grant Deed | -- | None Available | |
| Grant Deed | $1,660,000 | First American Title Co | |
| Interfamily Deed Transfer | -- | Fidelity National Title Comp | |
| Grant Deed | $1,175,000 | First American Title Company |
Mortgage History
| Date | Status | Loan Amount | Loan Type |
|---|---|---|---|
| Open | $750,000 | New Conventional | |
| Open | $1,396,256 | Balloon | |
| Previous Owner | $2,117,500 | Commercial | |
| Previous Owner | $525,000 | Unknown | |
| Previous Owner | $1,717,800 | Commercial | |
| Previous Owner | $100,000 | New Conventional |
Similar Homes in San Francisco, CA
Source: San Francisco Association of REALTORS® MLS
MLS Number: 425024460
APN: 6545-003
- 522 Clipper St Unit 524
- 552 Jersey St
- 4171 24th St Unit 301
- 4255 24th St
- 4441 25th St
- 4234 24th St
- 4187 26th St
- 54 Homestead St
- 339 Jersey St
- 341 Jersey St
- 641 27th St
- 328 Jersey St
- 1221 Noe St
- 674 Douglass St
- 5150 Diamond Heights Blvd Unit 101B
- 556 28th St
- 1075 Noe St Unit 1077
- 525 27th St Unit 2
- 5160 Diamond Heights Blvd Unit 208C
- 4033 25th St Unit 4035
