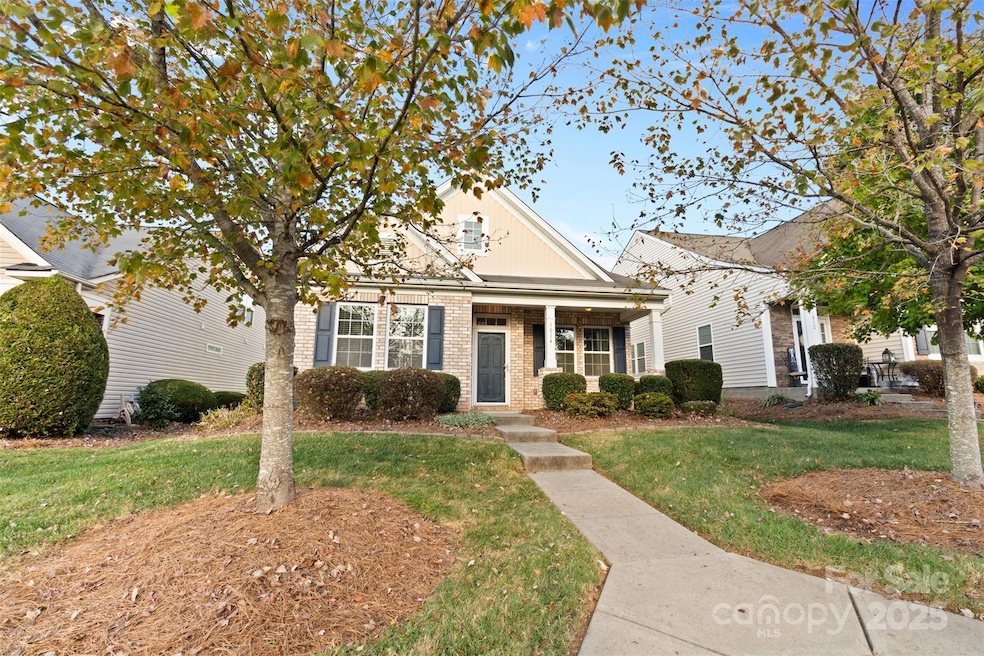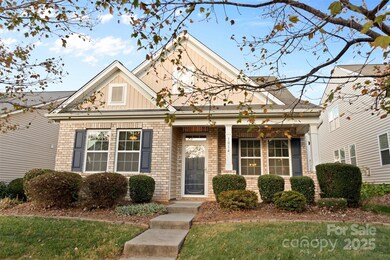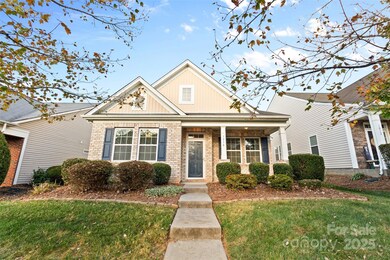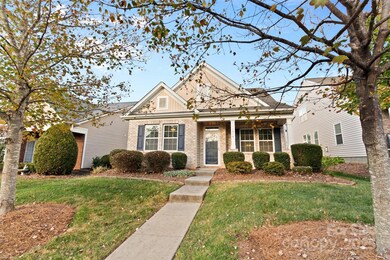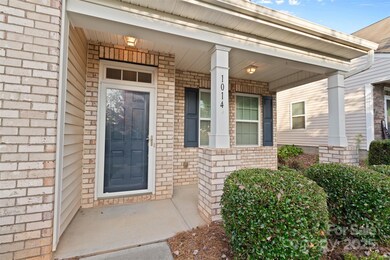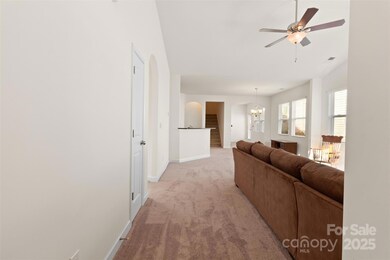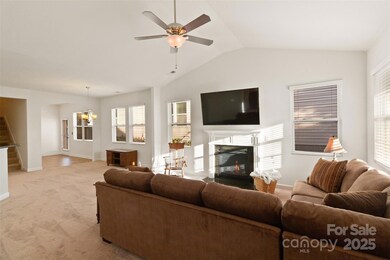
1014 Garden Oak Dr Indian Trail, NC 28079
Highlights
- Clubhouse
- Pond
- Community Pool
- Sun Valley Elementary School Rated A-
- Traditional Architecture
- Tennis Courts
About This Home
As of March 2025Price Improvement. This is a wonderful Opportunity to own a Dream Home! HOA fee includes lawncare! This beautifully designed 1.5-story garden home boasts over 2,000 square feet of living space, perfect for comfortable living. The brick front adds to the curb appeal, making a striking first impression. Featuring a bright and airy open floor plan, this home is designed for both relaxation and entertaining. Enjoy a generous living area that seamlessly flows into the dining and kitchen spaces. The modern kitchen is equipped with stunning granite countertops, offering both style and functionality for the home chef. Key to note that the newer kitchen refrigerator will remain with the home, as will the washer and dryer in the laundry room. The upper level offers the potential for a THIRD bedroom, office, or Hobby Room. The main floor includes two well-appointed bedrooms, providing plenty of space for guests. Located in the popular Brandon Oaks subdivision this home is close to everything.
Last Agent to Sell the Property
Sun Valley Realty Brokerage Email: DonnyEllis.sunvalleyrealty@gmail.com License #286145
Home Details
Home Type
- Single Family
Est. Annual Taxes
- $2,317
Year Built
- Built in 2011
Lot Details
- Property is zoned AQ0
HOA Fees
Parking
- 2 Car Attached Garage
- Rear-Facing Garage
Home Design
- Traditional Architecture
- Garden Home
- Brick Exterior Construction
- Slab Foundation
- Vinyl Siding
Interior Spaces
- 1.5-Story Property
- Ceiling Fan
- Window Screens
- Great Room with Fireplace
Kitchen
- Electric Range
- Microwave
- Dishwasher
Bedrooms and Bathrooms
- 2 Main Level Bedrooms
- 2 Full Bathrooms
Laundry
- Dryer
- Washer
Outdoor Features
- Pond
- Front Porch
Schools
- Sun Valley Elementary And Middle School
- Sun Valley High School
Utilities
- Central Air
- Heat Pump System
- Cable TV Available
Listing and Financial Details
- Assessor Parcel Number 07090885
Community Details
Overview
- Cusick Management Association, Phone Number (704) 544-7779
- Built by DR Horton
- Brandon Oaks Subdivision, Cary Floorplan
- Mandatory home owners association
Recreation
- Tennis Courts
- Community Playground
- Community Pool
Additional Features
- Clubhouse
- Card or Code Access
Map
Home Values in the Area
Average Home Value in this Area
Property History
| Date | Event | Price | Change | Sq Ft Price |
|---|---|---|---|---|
| 03/28/2025 03/28/25 | Sold | $375,000 | 0.0% | $180 / Sq Ft |
| 02/24/2025 02/24/25 | Pending | -- | -- | -- |
| 02/09/2025 02/09/25 | Price Changed | $375,000 | -5.1% | $180 / Sq Ft |
| 01/14/2025 01/14/25 | Price Changed | $395,000 | -1.0% | $190 / Sq Ft |
| 11/11/2024 11/11/24 | Price Changed | $399,000 | -2.7% | $192 / Sq Ft |
| 11/02/2024 11/02/24 | For Sale | $410,000 | -- | $197 / Sq Ft |
Tax History
| Year | Tax Paid | Tax Assessment Tax Assessment Total Assessment is a certain percentage of the fair market value that is determined by local assessors to be the total taxable value of land and additions on the property. | Land | Improvement |
|---|---|---|---|---|
| 2024 | $2,317 | $270,500 | $51,900 | $218,600 |
| 2023 | $2,285 | $270,500 | $51,900 | $218,600 |
| 2022 | $2,237 | $270,500 | $51,900 | $218,600 |
| 2021 | $2,235 | $270,500 | $51,900 | $218,600 |
| 2020 | $1,363 | $173,800 | $24,000 | $149,800 |
| 2019 | $1,745 | $173,800 | $24,000 | $149,800 |
| 2018 | $0 | $173,800 | $24,000 | $149,800 |
| 2017 | $1,832 | $173,800 | $24,000 | $149,800 |
| 2016 | $1,419 | $173,800 | $24,000 | $149,800 |
| 2015 | $1,436 | $173,800 | $24,000 | $149,800 |
| 2014 | $213 | $207,100 | $31,000 | $176,100 |
Mortgage History
| Date | Status | Loan Amount | Loan Type |
|---|---|---|---|
| Open | $300,001 | New Conventional | |
| Previous Owner | $128,000 | New Conventional |
Deed History
| Date | Type | Sale Price | Title Company |
|---|---|---|---|
| Warranty Deed | $375,000 | None Listed On Document | |
| Warranty Deed | -- | None Listed On Document | |
| Special Warranty Deed | $160,000 | None Available | |
| Warranty Deed | $24,000 | None Available |
Similar Homes in the area
Source: Canopy MLS (Canopy Realtor® Association)
MLS Number: 4193144
APN: 07-090-885
- 1010 Craven St
- 8004 Fountainbrook Dr Unit 15
- 2009 Whippoorwill Ln
- 1004 Canopy Dr
- 3309 Paxton Ridge Dr
- 4016 Holly Villa Cir
- 4030 Garden Oak Dr
- 2017 Bridleside Dr
- 2716 Manor Stone Way
- 2020 Holly Villa Cir
- 2006 Holly Villa Cir
- 5412 Fulton Ridge Dr
- 3028 Semmes Ln
- 3008 Semmes Ln
- 2617 Manor Stone Way
- 9008 Magna Ln
- 5045 Grain Orchard Rd Unit 3027D
- 2002 Savoy Ct
- 2010 Hollyhedge Ln
- 2028 Bramble Hedge Rd Unit 3274
