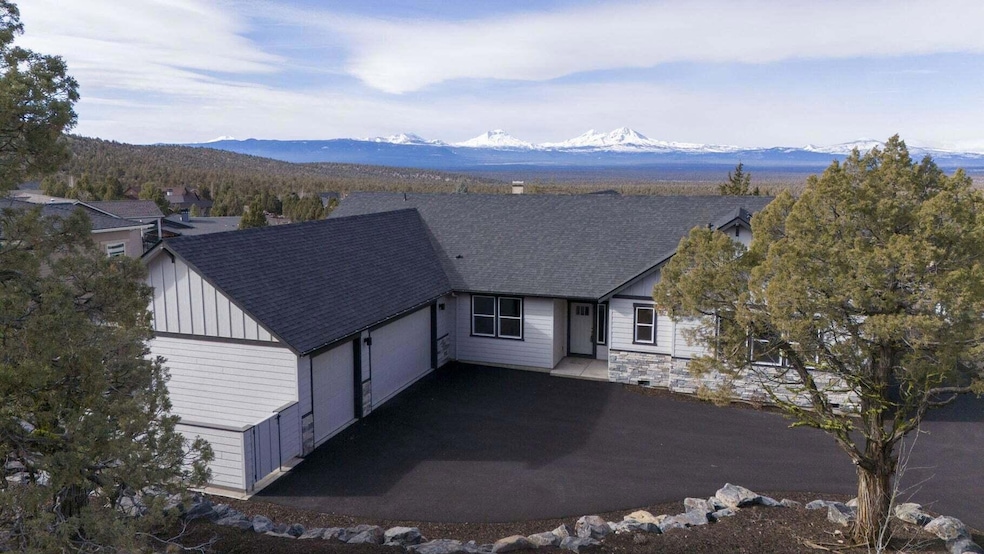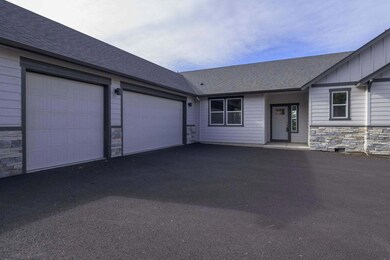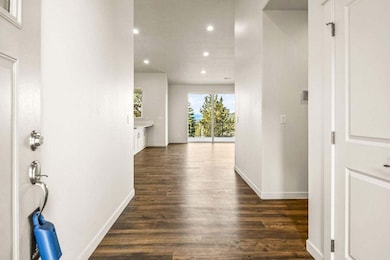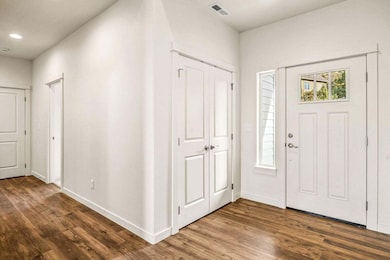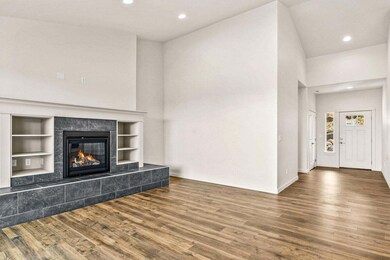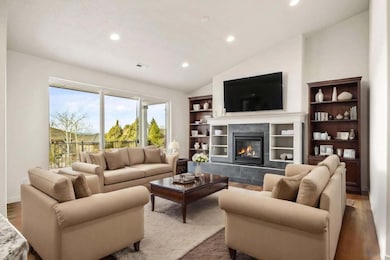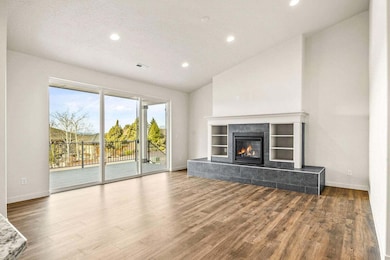
1014 Highland View Loop Redmond, OR 97756
Eagle Crest NeighborhoodEstimated payment $7,462/month
Highlights
- Golf Course Community
- New Construction
- Two Primary Bedrooms
- Fitness Center
- Resort Property
- Panoramic View
About This Home
Beautiful New Custom Built Home! Open-floor concept plan includes Gourmet Kitchen with a large island, Granite counter tops, Under cabinet lighting. Top-of-the-line GE gas range/appliances. Two pantries and lots of cabinets. Doors leading out to expansive Composite deck with wonderful Cascade Mountains views. Hot tub ready, propane Barbeque hookup. Great for entertaining. Enjoy! Great room, has large gas fireplace with Custom built-ins. Vaulted Ceilings! Primary bedroom with extra-large walk-in closet, double quartz counter top vanity and tile shower. Three bedrooms, one is Suite with full bath. Formal Dining Room/Den or fifth bedroom, has 2 closets. Large Laundry room with built-ins. All-natural landscaping, low maintenance. Very private with an attached 700 sf triple-car garage that features a Hybrid hot water heater. Heat pump is a Carrier. Enjoy all of Eagle Crest amenities. .Private Remarks:. Wired for fan in Great room. Electric for outlet in Great room for
Open House Schedule
-
Saturday, April 26, 202512:00 to 3:00 pm4/26/2025 12:00:00 PM +00:004/26/2025 3:00:00 PM +00:00Hosted by broker Diane Burns (541) 815-2712Add to Calendar
Home Details
Home Type
- Single Family
Est. Annual Taxes
- $10,980
Year Built
- Built in 2023 | New Construction
Lot Details
- 0.47 Acre Lot
- Xeriscape Landscape
- Native Plants
- Front and Back Yard Sprinklers
- Sprinklers on Timer
- Property is zoned EFUSC, EFUSC
HOA Fees
- $134 Monthly HOA Fees
Parking
- 3 Car Attached Garage
- Garage Door Opener
- Driveway
Property Views
- Panoramic
- Mountain
- Territorial
- Neighborhood
Home Design
- Contemporary Architecture
- Traditional Architecture
- Pillar, Post or Pier Foundation
- Frame Construction
- Composition Roof
- Concrete Perimeter Foundation
Interior Spaces
- 2,770 Sq Ft Home
- 1-Story Property
- Open Floorplan
- Vaulted Ceiling
- Propane Fireplace
- Double Pane Windows
- ENERGY STAR Qualified Windows
- Vinyl Clad Windows
- Mud Room
- Great Room
- Dining Room
- Laundry Room
Kitchen
- Eat-In Kitchen
- Range
- Dishwasher
- Kitchen Island
- Granite Countertops
- Disposal
Flooring
- Engineered Wood
- Carpet
Bedrooms and Bathrooms
- 4 Bedrooms
- Double Master Bedroom
- Linen Closet
- Walk-In Closet
- 3 Full Bathrooms
- Soaking Tub
Home Security
- Carbon Monoxide Detectors
- Fire and Smoke Detector
Schools
- Tumalo Community Elementary School
- Obsidian Middle School
- Ridgeview High School
Utilities
- Forced Air Heating and Cooling System
- Heat Pump System
- Water Heater
- Private Sewer
- Community Sewer or Septic
- Phone Available
- Cable TV Available
Listing and Financial Details
- Tax Lot 247954
- Assessor Parcel Number 247954
Community Details
Overview
- Resort Property
- Eagle Crest Subdivision
- On-Site Maintenance
- Maintained Community
- The community has rules related to covenants, conditions, and restrictions, covenants
Recreation
- Golf Course Community
- Tennis Courts
- Pickleball Courts
- Sport Court
- Community Playground
- Fitness Center
- Community Pool
- Park
- Trails
- Snow Removal
Security
- Security Service
- Building Fire-Resistance Rating
Map
Home Values in the Area
Average Home Value in this Area
Tax History
| Year | Tax Paid | Tax Assessment Tax Assessment Total Assessment is a certain percentage of the fair market value that is determined by local assessors to be the total taxable value of land and additions on the property. | Land | Improvement |
|---|---|---|---|---|
| 2024 | $10,980 | $659,450 | -- | -- |
| 2023 | $3,685 | $225,430 | $225,430 | $0 |
| 2022 | $3,281 | $191,500 | $0 | $0 |
| 2021 | $2,814 | $212,500 | $0 | $0 |
| 2020 | $3,058 | $212,500 | $0 | $0 |
| 2019 | $3,046 | $210,760 | $0 | $0 |
| 2018 | $2,801 | $197,340 | $0 | $0 |
| 2017 | $2,946 | $206,070 | $0 | $0 |
| 2016 | $1,186 | $81,430 | $0 | $0 |
| 2015 | $1,138 | $78,300 | $0 | $0 |
| 2014 | $1,057 | $72,500 | $0 | $0 |
Property History
| Date | Event | Price | Change | Sq Ft Price |
|---|---|---|---|---|
| 04/16/2025 04/16/25 | For Sale | $1,149,000 | 0.0% | $415 / Sq Ft |
| 04/16/2025 04/16/25 | Off Market | $1,149,000 | -- | -- |
| 03/21/2025 03/21/25 | For Sale | $1,149,000 | +310.4% | $415 / Sq Ft |
| 08/19/2022 08/19/22 | Sold | $280,000 | 0.0% | -- |
| 08/11/2022 08/11/22 | Pending | -- | -- | -- |
| 08/09/2022 08/09/22 | For Sale | $280,000 | 0.0% | -- |
| 07/30/2022 07/30/22 | Pending | -- | -- | -- |
| 07/22/2022 07/22/22 | For Sale | $280,000 | +522.2% | -- |
| 05/02/2012 05/02/12 | Sold | $45,000 | -5.3% | -- |
| 03/27/2012 03/27/12 | Pending | -- | -- | -- |
| 02/24/2012 02/24/12 | For Sale | $47,500 | -- | -- |
Deed History
| Date | Type | Sale Price | Title Company |
|---|---|---|---|
| Warranty Deed | $280,000 | Deschutes County Title | |
| Interfamily Deed Transfer | -- | Deschutes County Title Co | |
| Interfamily Deed Transfer | -- | Fidelity Natl Title Co Of Or | |
| Special Warranty Deed | $45,000 | Multiple | |
| Trustee Deed | $57,600 | Lsi Title Agency | |
| Quit Claim Deed | -- | None Available | |
| Warranty Deed | -- | None Available | |
| Interfamily Deed Transfer | -- | Amerititle | |
| Warranty Deed | $344,880 | Amerititle |
Mortgage History
| Date | Status | Loan Amount | Loan Type |
|---|---|---|---|
| Previous Owner | $310,392 | Fannie Mae Freddie Mac | |
| Previous Owner | $310,392 | Seller Take Back |
Similar Homes in Redmond, OR
Source: Central Oregon Association of REALTORS®
MLS Number: 220197881
APN: 247954
- 983 Highland View Loop
- 10935 Summit Ridge Ct
- 1104 Highland View Loop
- 1416 Spring Ridge Ct
- 1433 Trail Creek Ct
- 1453 Trail Creek Ct
- 1182 Trail Creek Dr
- 11358 Highcrest Ct
- 904 Highland View Loop
- 1203 Highland View Loop
- 893 Highland View Loop
- 10787 Village Loop
- 10674 Village Loop
- 782 Sage Country Ct
- 10859 Village Loop
- 10869 Village Loop
- 10879 Village Loop
- 10840 Village Loop
- 10952 Village Loop
- 751 Sage Country Ct
