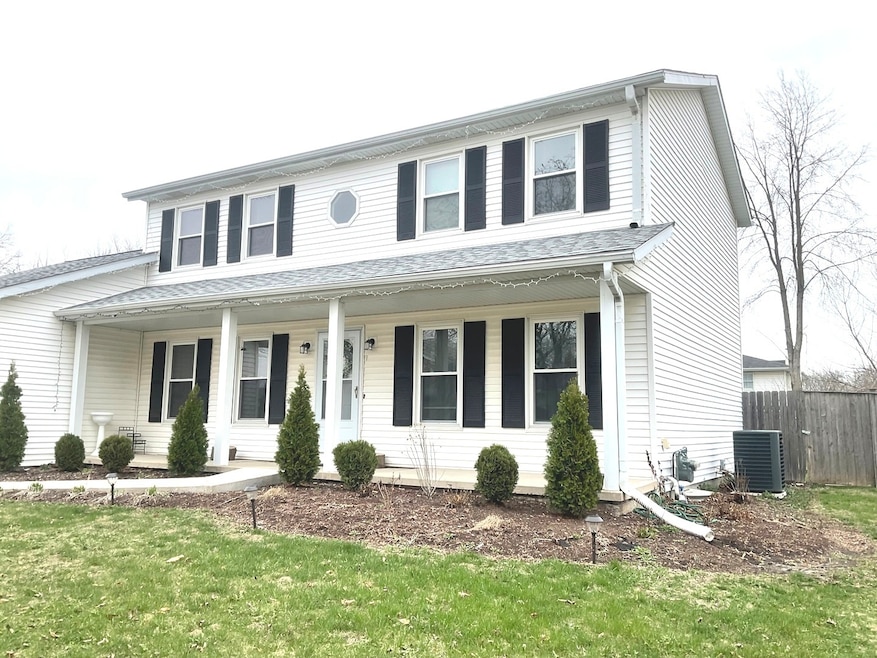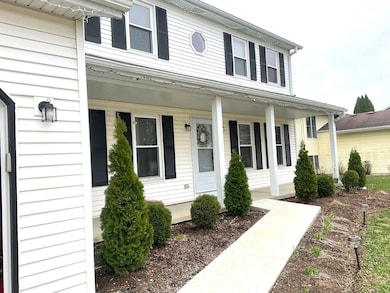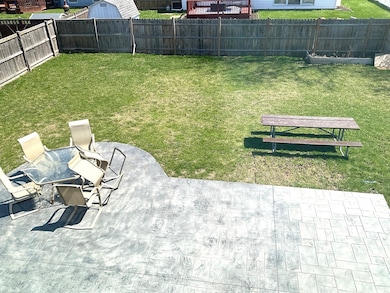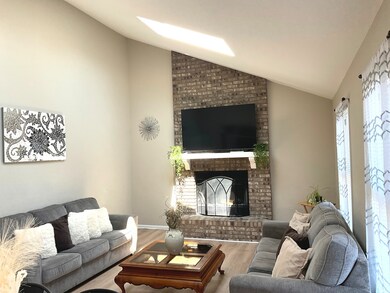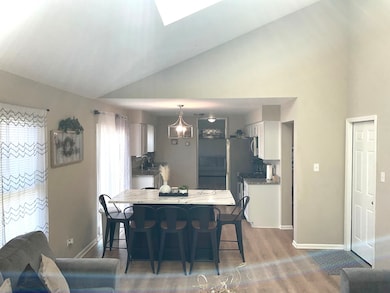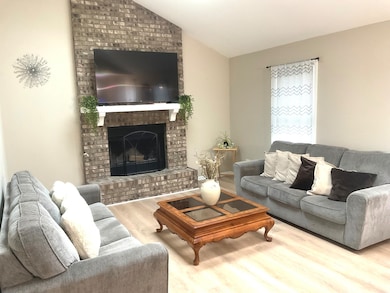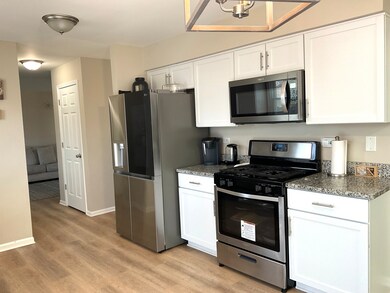
1014 Loren Dr Joliet, IL 60431
Estimated payment $2,792/month
Highlights
- Colonial Architecture
- Property is near a park
- Patio
- Deck
- Formal Dining Room
- Living Room
About This Home
Spectacular home in Cambridge. This property has been completely renovated from top to bottom all permitted through the City of Joliet. Freshly painted and brand new carpet. Gleaming LVP flooring throughout the main level. Brand new kitchen area complete with granite counter tops, new sink, faucet appliances and white cabinetry. All new electrical fixtures. Brand new windows and sliding patio door. All new bathrooms featuring new vanities, flooring, plumbing, faucets, vanity tops, tubs and tub surrounds. White trim and doors. Newer furnace and AC unit. Vaulted ceilings, new skylight and fireplace in the bonus room. Front porch. Fully fenced, with a beautiful, new stamped concrete patio in the back yard. 2 Car attached garage. There is nothing to do but move in!!
Home Details
Home Type
- Single Family
Est. Annual Taxes
- $8,387
Year Built
- Built in 1989 | Remodeled in 2022
Parking
- 2 Car Garage
- Driveway
- Parking Included in Price
Home Design
- Colonial Architecture
- Traditional Architecture
- Prairie Architecture
- Farmhouse Style Home
- Asphalt Roof
- Concrete Perimeter Foundation
Interior Spaces
- 3,110 Sq Ft Home
- 2-Story Property
- Ceiling Fan
- Fireplace With Gas Starter
- Family Room with Fireplace
- Living Room
- Formal Dining Room
- Carpet
- Carbon Monoxide Detectors
Kitchen
- Range
- Microwave
- Dishwasher
Bedrooms and Bathrooms
- 3 Bedrooms
- 3 Potential Bedrooms
Laundry
- Laundry Room
- Gas Dryer Hookup
Basement
- Partial Basement
- Sump Pump
Outdoor Features
- Deck
- Patio
Schools
- Troy Heritage Trail Elementary School
- Troy Middle School
- Joliet West High School
Utilities
- Forced Air Heating and Cooling System
- Floor Furnace
- Heating System Uses Natural Gas
- Gas Water Heater
Additional Features
- Lot Dimensions are 76 x 109 x 75 x 110
- Property is near a park
Community Details
- Cambridge Subdivision
Listing and Financial Details
- Homeowner Tax Exemptions
Map
Home Values in the Area
Average Home Value in this Area
Tax History
| Year | Tax Paid | Tax Assessment Tax Assessment Total Assessment is a certain percentage of the fair market value that is determined by local assessors to be the total taxable value of land and additions on the property. | Land | Improvement |
|---|---|---|---|---|
| 2023 | $8,387 | $91,510 | $12,532 | $78,978 |
| 2022 | $7,614 | $82,030 | $11,858 | $70,172 |
| 2021 | $6,613 | $77,168 | $11,155 | $66,013 |
| 2020 | $5,999 | $70,473 | $11,155 | $59,318 |
| 2019 | $5,815 | $67,600 | $10,700 | $56,900 |
| 2018 | $5,778 | $65,400 | $10,700 | $54,700 |
| 2017 | $5,623 | $62,700 | $10,700 | $52,000 |
| 2016 | $5,548 | $59,950 | $10,700 | $49,250 |
| 2015 | $5,098 | $55,898 | $9,548 | $46,350 |
| 2014 | $5,098 | $54,248 | $9,548 | $44,700 |
| 2013 | $5,098 | $56,668 | $9,548 | $47,120 |
Property History
| Date | Event | Price | Change | Sq Ft Price |
|---|---|---|---|---|
| 04/22/2025 04/22/25 | Pending | -- | -- | -- |
| 04/10/2025 04/10/25 | For Sale | $375,000 | +10.6% | $121 / Sq Ft |
| 04/05/2023 04/05/23 | Sold | $339,000 | 0.0% | $171 / Sq Ft |
| 02/14/2023 02/14/23 | Pending | -- | -- | -- |
| 12/08/2022 12/08/22 | Price Changed | $339,000 | -4.5% | $171 / Sq Ft |
| 11/11/2022 11/11/22 | For Sale | $355,000 | -- | $179 / Sq Ft |
Deed History
| Date | Type | Sale Price | Title Company |
|---|---|---|---|
| Special Warranty Deed | $339,000 | None Listed On Document | |
| Sheriffs Deed | -- | None Available | |
| Warranty Deed | $216,000 | Ticor Title | |
| Warranty Deed | $141,000 | Chicago Title Insurance Co | |
| Interfamily Deed Transfer | -- | -- |
Mortgage History
| Date | Status | Loan Amount | Loan Type |
|---|---|---|---|
| Open | $275,946 | Construction | |
| Previous Owner | $209,662 | Purchase Money Mortgage | |
| Previous Owner | $105,750 | Purchase Money Mortgage |
Similar Homes in Joliet, IL
Source: Midwest Real Estate Data (MRED)
MLS Number: 12327995
APN: 06-23-202-134
- 960 Mulford Ln
- 1029 Surrey Ct
- 703 Winterberry Dr
- 658 Springwood Dr Unit 18E3
- 3502 Meadow Lily Dr Unit 2
- 522 Springwood Dr Unit 6B5
- 18 Coventry Chase Unit 18
- 20400 Rock Run Dr
- 21855 Mound Ct
- 238 Stephen Ln
- 276 Timber Ridge Ct
- 3101 Heritage Dr Unit 1
- 2601 Crescenzo Dr Unit 2601
- 109 Caterpillar Dr Unit 2A
- 111 Stephen Ln
- 4443 Timber Ridge Ct Unit 4443
- 2504 Par Four Ct
- 2780 Channahon Rd
- 206 Stephen Ln
- 0000 Swc Route 53 and Laraway Rd
