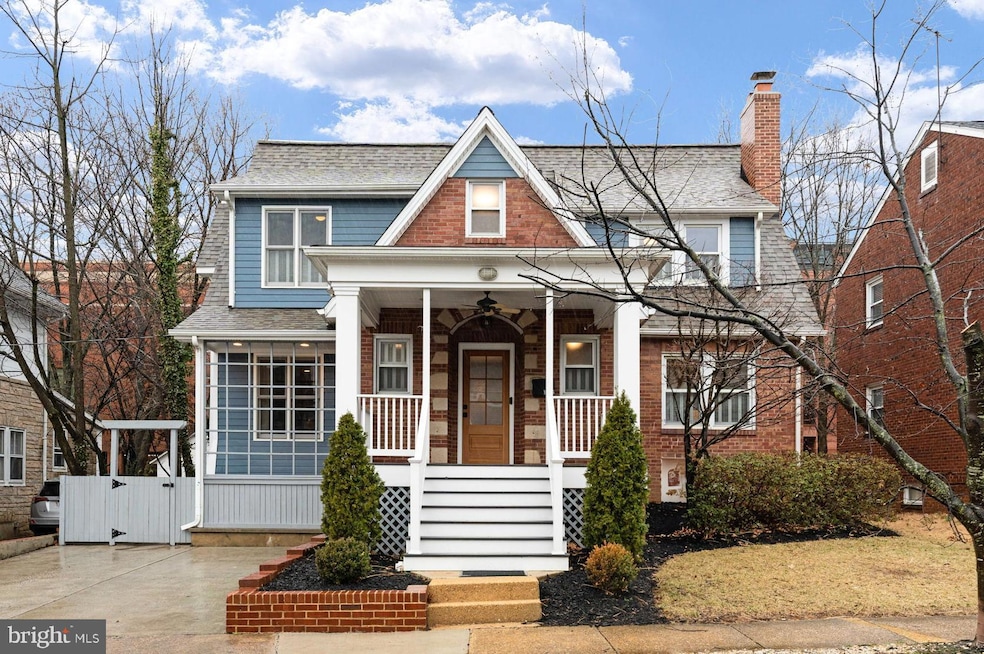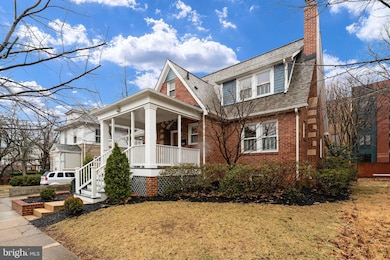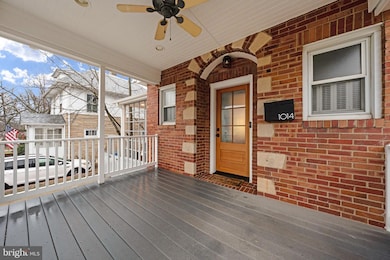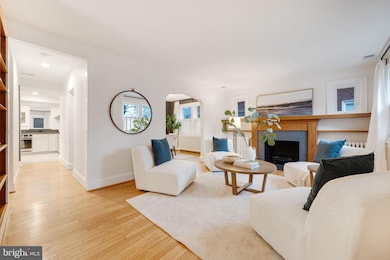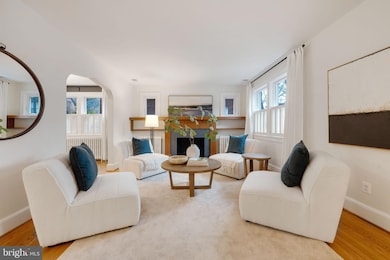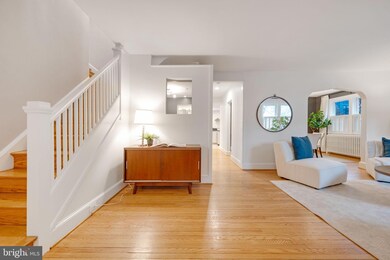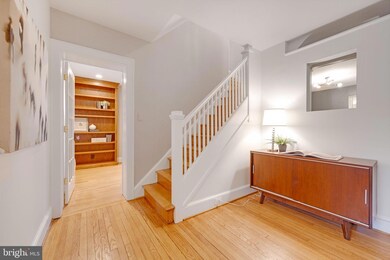
1014 N Edgewood St Arlington, VA 22201
Clarendon/Courthouse NeighborhoodHighlights
- Gourmet Kitchen
- Craftsman Architecture
- Wood Flooring
- Innovation Elementary School Rated A
- Deck
- 4-minute walk to 11th St. Park
About This Home
As of April 2025Welcome to this stunning, expanded bungalow in the heart of Clarendon, offering the perfect blend of historic charm and modern convenience. Meticulously renovated and maintained, this home offers everything you need. Enjoy relaxing on the welcoming front porch. Step into the foyer where there's a large coat closet and convenient half bath. The living room has a cozy fireplace to make you feel right at home. The main level library/office offers a perfect sanctuary for those working from home or those who just want a quiet place to read. Gorgeous hardwood floors throughout the home. A separate dining room off the beautifully renovated chef's kitchen with high quality quartz countertops and stainless steel appliances is perfect for entertaining. By the side entrance, there's a mudroom with tons of extra storage and a versatile craft room or study area. The spacious family room beyond the kitchen leads to a huge deck with a pergola and fully fenced yard, perfect for outdoor living. Grill enthusiasts will love the dedicated gas line, eliminating the need to replace empty propane tanks. Upstairs there are five generously-sized bedrooms, including one with a charming loft space. Convenient laundry room located on the upper level. The sun-filled primary bedroom offers ample closet space and an ensuite bathroom. A walk up attic provides additional storage. The lower level features a spacious rec room, ideal for play or an in-home gym, alongside plenty of extra storage space. Off-street parking for two cars. Enjoy the residential feel of the neighborhood, all while being just a few blocks from the Metro, Trader Joes, Whole Foods, Starbucks, Clarendon Crossing, multiple restaurants, nightlife, retail shopping, and parks. With easy access to major thoroughfares, downtown DC, airports, the Pentagon, and more, this home truly offers the best of both worlds!
Home Details
Home Type
- Single Family
Est. Annual Taxes
- $14,653
Year Built
- Built in 1939 | Remodeled in 2017
Lot Details
- 6,000 Sq Ft Lot
- Property is Fully Fenced
- Property is in excellent condition
- Property is zoned R-5
Home Design
- Craftsman Architecture
- Brick Exterior Construction
- Slab Foundation
- HardiePlank Type
Interior Spaces
- Property has 3 Levels
- Built-In Features
- Ceiling Fan
- Skylights
- 1 Fireplace
- Family Room Off Kitchen
- Dining Area
- Attic
Kitchen
- Gourmet Kitchen
- Oven
- Cooktop with Range Hood
- Built-In Microwave
- Ice Maker
- Dishwasher
- Stainless Steel Appliances
- Upgraded Countertops
- Disposal
Flooring
- Wood
- Ceramic Tile
Bedrooms and Bathrooms
- 5 Bedrooms
- En-Suite Bathroom
- Walk-in Shower
Laundry
- Laundry on upper level
- Dryer
- Washer
Partially Finished Basement
- Walk-Up Access
- Interior and Exterior Basement Entry
Parking
- 2 Parking Spaces
- 2 Driveway Spaces
Outdoor Features
- Deck
- Porch
Location
- Urban Location
Schools
- Arlington Science Focus Elementary School
- Dorothy Hamm Middle School
- Washington Lee High School
Utilities
- Central Air
- Hot Water Heating System
- Natural Gas Water Heater
- Municipal Trash
Community Details
- No Home Owners Association
- Clarendon Subdivision
Listing and Financial Details
- Tax Lot 86
- Assessor Parcel Number 18-024-003
Map
Home Values in the Area
Average Home Value in this Area
Property History
| Date | Event | Price | Change | Sq Ft Price |
|---|---|---|---|---|
| 04/01/2025 04/01/25 | Sold | $1,885,000 | +0.5% | $519 / Sq Ft |
| 03/11/2025 03/11/25 | Pending | -- | -- | -- |
| 03/07/2025 03/07/25 | For Sale | $1,875,000 | -- | $517 / Sq Ft |
Tax History
| Year | Tax Paid | Tax Assessment Tax Assessment Total Assessment is a certain percentage of the fair market value that is determined by local assessors to be the total taxable value of land and additions on the property. | Land | Improvement |
|---|---|---|---|---|
| 2024 | $14,653 | $1,418,500 | $896,000 | $522,500 |
| 2023 | $14,227 | $1,381,300 | $876,000 | $505,300 |
| 2022 | $13,770 | $1,336,900 | $836,000 | $500,900 |
| 2021 | $13,311 | $1,292,300 | $816,000 | $476,300 |
| 2020 | $12,484 | $1,216,800 | $749,700 | $467,100 |
| 2019 | $12,165 | $1,185,700 | $714,000 | $471,700 |
| 2018 | $10,893 | $1,151,400 | $688,500 | $462,900 |
| 2017 | $11,375 | $1,130,700 | $663,000 | $467,700 |
| 2016 | $10,202 | $1,029,500 | $591,600 | $437,900 |
| 2015 | $10,000 | $1,004,000 | $566,100 | $437,900 |
| 2014 | $9,644 | $968,300 | $530,400 | $437,900 |
Mortgage History
| Date | Status | Loan Amount | Loan Type |
|---|---|---|---|
| Open | $1,508,000 | New Conventional | |
| Previous Owner | $745,000 | Stand Alone Refi Refinance Of Original Loan | |
| Previous Owner | $300,000 | Credit Line Revolving | |
| Previous Owner | $486,000 | New Conventional | |
| Previous Owner | $481,000 | New Conventional | |
| Previous Owner | $480,000 | New Conventional | |
| Previous Owner | $100,000 | Credit Line Revolving |
Deed History
| Date | Type | Sale Price | Title Company |
|---|---|---|---|
| Warranty Deed | $1,885,000 | Universal Title |
Similar Homes in Arlington, VA
Source: Bright MLS
MLS Number: VAAR2047072
APN: 18-024-003
- 1036 N Daniel St
- 1021 N Garfield St Unit B39
- 1021 N Garfield St Unit 831
- 1021 N Garfield St Unit 328
- 1201 N Garfield St Unit 315
- 1205 N Garfield St Unit 609
- 1020 N Highland St Unit 620
- 1020 N Highland St Unit 223
- 2534 Fairfax Dr Unit 5BII
- 911 N Irving St
- 1200 N Hartford St Unit 609
- 724 N Cleveland St
- 2423 Fairfax Dr
- 3129 7th St N
- 1276 N Wayne St Unit 408
- 1276 N Wayne St Unit 800
- 1276 N Wayne St Unit 320
- 1276 N Wayne St Unit 1007
- 1276 N Wayne St Unit 1030
- 1276 N Wayne St Unit 1219
