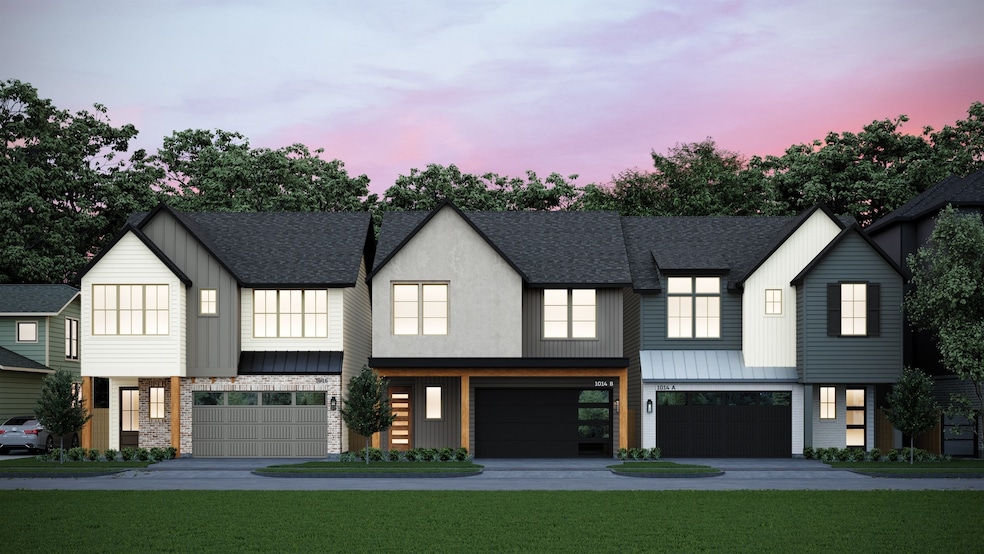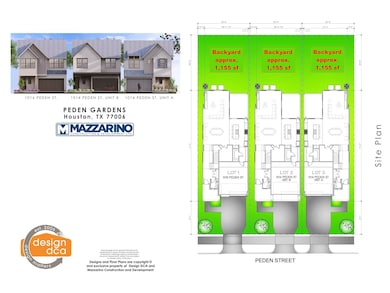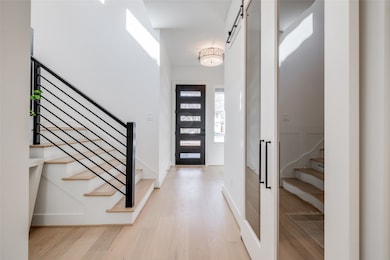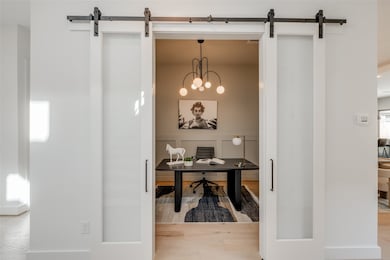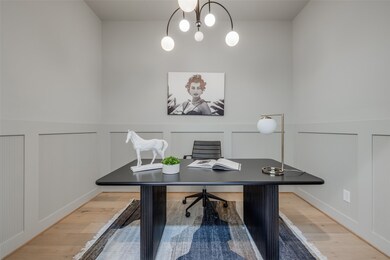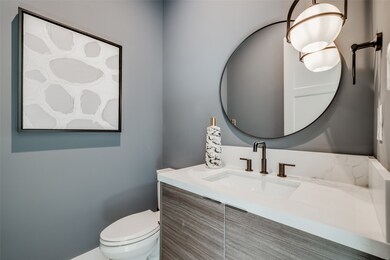
1014 Peden St Unit B Houston, TX 77006
Montrose NeighborhoodEstimated payment $8,846/month
Highlights
- Under Construction
- Deck
- Adjacent to Greenbelt
- Wharton Dual Language Academy Rated A-
- Contemporary Architecture
- 5-minute walk to Peggy H. Shifflick Park
About This Home
* LARGE BACKYARD WITH ROOM FOR A POOL * Built by 2023 GHBA Custom Builder Of The Year, Mazzarino Const & Development. Located in the Montrose area, this meticulously designed home encompasses soaring ceilings, engineered floors, exquisite palettes, & designer selections that set this stunning residence's modern, sophisticated tone. A long private driveway leads to the living & kitchen space for seamless living & entertainment. The chef's kitchen has custom cabinetry, top-of-the-line Fisher & Paykel appls, & wine fridge. The open living space also leads to the covered veranda. Pass the kitchen & living room, you reach the formal dining room, powder room & study that completes this level. The 2nd level includes sprawling Primary Suite w/walk-in closet proportioned to bedroom, lavish primary bath w/double vanity, soaking tub, & separate shower, & secondary bedrooms each offering en suite baths, & game room w/bar completes this level. Schedule your private tour today.
Home Details
Home Type
- Single Family
Est. Annual Taxes
- $15,920
Year Built
- Built in 2025 | Under Construction
Lot Details
- 4,259 Sq Ft Lot
- Adjacent to Greenbelt
- Back Yard Fenced
Parking
- 2 Car Attached Garage
- Garage Door Opener
Home Design
- Contemporary Architecture
- Traditional Architecture
- Slab Foundation
- Composition Roof
- Metal Roof
- Wood Siding
- Cement Siding
- Radiant Barrier
- Stucco
Interior Spaces
- 3,124 Sq Ft Home
- 2-Story Property
- Wired For Sound
- Dry Bar
- Crown Molding
- High Ceiling
- Ceiling Fan
- Gas Log Fireplace
- Insulated Doors
- Formal Entry
- Family Room Off Kitchen
- Living Room
- Dining Room
- Home Office
- Game Room
- Utility Room
- Washer and Gas Dryer Hookup
Kitchen
- Breakfast Bar
- Walk-In Pantry
- Double Convection Oven
- Gas Oven
- Gas Cooktop
- Free-Standing Range
- Microwave
- Dishwasher
- Kitchen Island
- Stone Countertops
- Self-Closing Drawers and Cabinet Doors
- Disposal
Flooring
- Engineered Wood
- Carpet
- Tile
Bedrooms and Bathrooms
- 3 Bedrooms
- En-Suite Primary Bedroom
- Double Vanity
- Soaking Tub
- Bathtub with Shower
- Separate Shower
Home Security
- Security System Owned
- Fire and Smoke Detector
Eco-Friendly Details
- Energy-Efficient Windows with Low Emissivity
- Energy-Efficient HVAC
- Energy-Efficient Lighting
- Energy-Efficient Insulation
- Energy-Efficient Doors
- Energy-Efficient Thermostat
- Ventilation
Outdoor Features
- Deck
- Covered patio or porch
Schools
- William Wharton K-8 Dual Language Academy Elementary School
- Gregory-Lincoln Middle School
- Lamar High School
Utilities
- Forced Air Zoned Heating and Cooling System
- Heating System Uses Gas
- Programmable Thermostat
Community Details
- Built by Mazzarino Cons & Dev
- Peden Gardens Subdivision
Map
Home Values in the Area
Average Home Value in this Area
Tax History
| Year | Tax Paid | Tax Assessment Tax Assessment Total Assessment is a certain percentage of the fair market value that is determined by local assessors to be the total taxable value of land and additions on the property. | Land | Improvement |
|---|---|---|---|---|
| 2023 | $15,920 | $690,000 | $482,375 | $207,625 |
| 2022 | $14,332 | $650,901 | $465,350 | $185,551 |
| 2021 | $15,790 | $682,000 | $465,350 | $216,650 |
| 2020 | $14,914 | $617,000 | $465,350 | $151,650 |
| 2019 | $14,168 | $606,000 | $454,000 | $152,000 |
| 2018 | $10,053 | $509,000 | $397,250 | $111,750 |
| 2017 | $13,507 | $509,000 | $397,250 | $111,750 |
| 2016 | $13,172 | $496,390 | $397,250 | $99,140 |
| 2015 | $5,455 | $513,391 | $368,875 | $144,516 |
| 2014 | $5,455 | $385,980 | $312,125 | $73,855 |
Property History
| Date | Event | Price | Change | Sq Ft Price |
|---|---|---|---|---|
| 04/22/2025 04/22/25 | Pending | -- | -- | -- |
| 04/17/2025 04/17/25 | For Sale | $1,349,900 | -- | $432 / Sq Ft |
Deed History
| Date | Type | Sale Price | Title Company |
|---|---|---|---|
| Warranty Deed | -- | Riverway Title | |
| Deed | -- | Fidelity National Title | |
| Deed | $735,842 | Fidelity National Title | |
| Vendors Lien | -- | None Available | |
| Warranty Deed | -- | Alamo Title Company |
Mortgage History
| Date | Status | Loan Amount | Loan Type |
|---|---|---|---|
| Previous Owner | $553,265 | New Conventional | |
| Previous Owner | $553,265 | New Conventional | |
| Previous Owner | $464,000 | New Conventional | |
| Previous Owner | $70,000 | New Conventional | |
| Previous Owner | $405,000 | New Conventional | |
| Previous Owner | $142,000 | Credit Line Revolving | |
| Previous Owner | $209,600 | Unknown | |
| Previous Owner | $209,600 | No Value Available |
Similar Homes in Houston, TX
Source: Houston Association of REALTORS®
MLS Number: 66783670
APN: 0523730000001
- 1014 Peden St Unit A
- 909 Peden St
- 1419 Montrose Blvd Unit 304
- 805 Damon Ct
- 1111 Peden St Unit A
- 1406 Columbus St Unit 303
- 906 Willard St
- 1128 W Pierce St
- 1408 Marconi St
- 1119 Willard St
- 1203 Bomar St
- 2009 Crocker St
- 1211 W Bell St
- 1140 W Bell St
- 1209 W Bell St
- 100 Welch St
- 511 Peden St
- 1209 Willard St
- 715 Welch St
- 614 W Bell St Unit B
