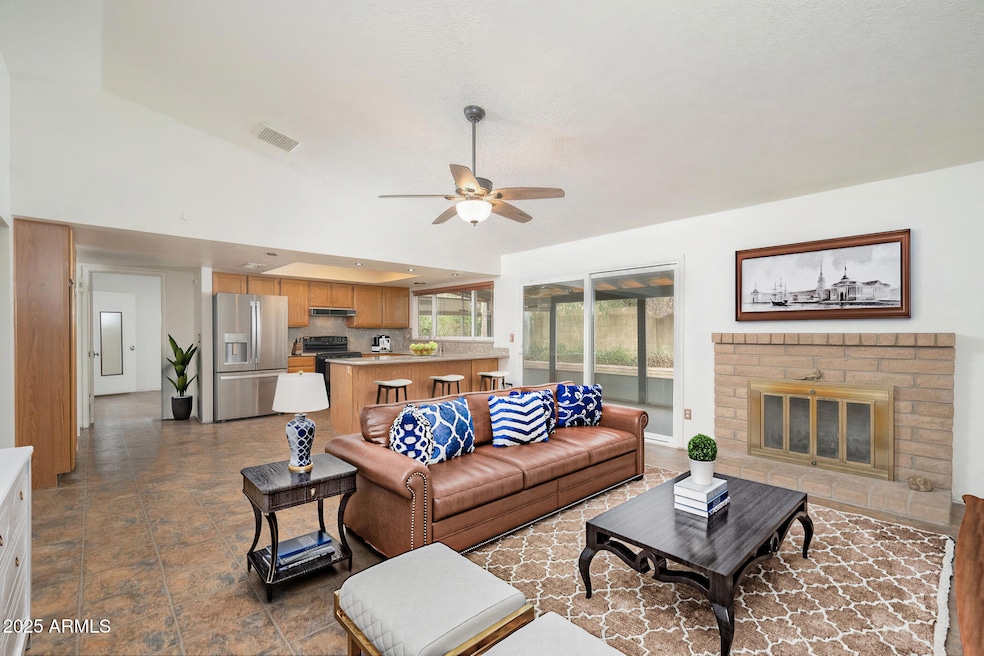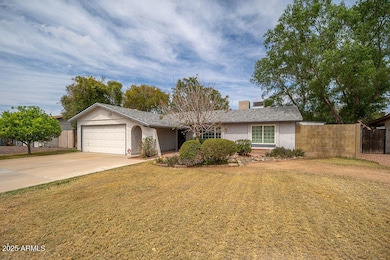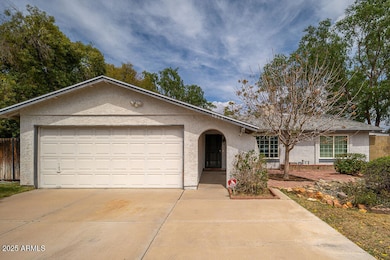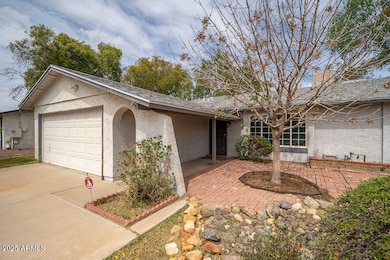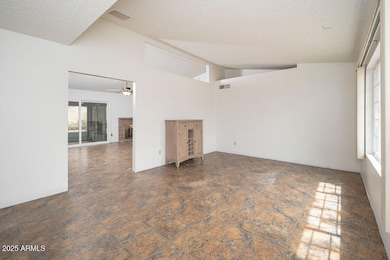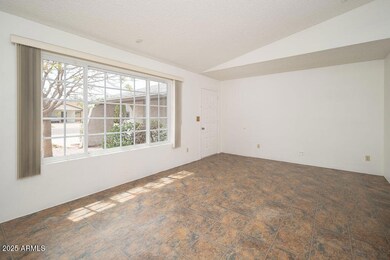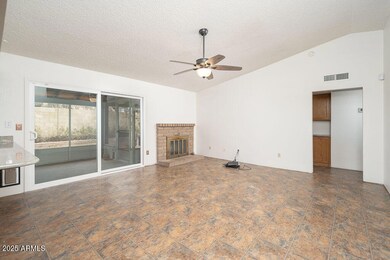
1014 W Hononegh Dr Phoenix, AZ 85027
Happy Valley NeighborhoodEstimated payment $2,300/month
Highlights
- Vaulted Ceiling
- No HOA
- Screened Patio
- 1 Fireplace
- Double Pane Windows
- Refrigerated and Evaporative Cooling System
About This Home
This well-maintained three-bedroom, two-bath, single-family home, built in 1984, is now available for the first time since construction. Offering the perfect blend of original character and thoughtful updates, this property provides excellent value with its convenient location just half a mile from the freeway.
Upgrades
The current owner has invested in critical systems and high-ticket items:
•Newer roof with reflective coating for energy efficiency
•Dual pane windows throughout for improved insulation
•HVAC system replaced approximately 10 years ago
•Upgraded ductwork in the attic with added insulation
•Modern kitchen and bathroom fixtures
•Freshly painted interior
•Updated electrical system
Interior Features
The open floor plan features a bright kitchen with oak cabinetry, distinctive acrylic countertops, brand new refrigerator, and a breakfast bar that opens to the living area with a fireplace. Ceiling fans provide comfort and energy efficiency while generous closet space and built-in storage solutions maximize organization.
Outdoor Living
Enjoy Arizona outdoors living with multiple spaces for relaxation and entertainment:
"Screened lanai with ceiling fans for comfortable outdoor enjoyment
"Covered patio with brick pavers
"Low-maintenance backyard with mature shade trees
"Decorative brick planters and landscaping
"Block wall perimeter for privacy
"Storage shed for garden equipment
Energy Efficiency
The home includes several energy-saving features:
"Solar hot water system
"Evaporative cooler option
"Reflective roof coating
"Dual pane windows and doors
"Added attic insulation
Additional Features
"Two-car garage with service door to backyard
"Interior laundry room with modern appliances
"Walk-in closet in master bedroom
This move-in-ready home offers the perfect opportunity for a new owner to enjoy a well-maintained property with significantly updated systems. Located in a neighborhood with easy access to freeways, shopping, schools, and amenities, this home won't last long at this price point. The newer washer and dryer in the garage is a gray water system.
Home Details
Home Type
- Single Family
Est. Annual Taxes
- $1,146
Year Built
- Built in 1984
Lot Details
- 7,356 Sq Ft Lot
- Block Wall Fence
- Grass Covered Lot
Parking
- 2 Car Garage
Home Design
- Wood Frame Construction
- Composition Roof
- Stucco
Interior Spaces
- 1,487 Sq Ft Home
- 1-Story Property
- Vaulted Ceiling
- Ceiling Fan
- 1 Fireplace
- Double Pane Windows
- ENERGY STAR Qualified Windows
- Vinyl Clad Windows
- Breakfast Bar
Flooring
- Laminate
- Vinyl
Bedrooms and Bathrooms
- 3 Bedrooms
- 2 Bathrooms
Accessible Home Design
- No Interior Steps
Outdoor Features
- Screened Patio
- Outdoor Storage
Schools
- Esperanza Elementary School
- Deer Valley Middle School
- Barry Goldwater High School
Utilities
- Refrigerated and Evaporative Cooling System
- Heating Available
- High Speed Internet
- Cable TV Available
Community Details
- No Home Owners Association
- Association fees include no fees
- Rose Garden Estates Subdivision
Listing and Financial Details
- Home warranty included in the sale of the property
- Tax Lot 280
- Assessor Parcel Number 209-09-881
Map
Home Values in the Area
Average Home Value in this Area
Tax History
| Year | Tax Paid | Tax Assessment Tax Assessment Total Assessment is a certain percentage of the fair market value that is determined by local assessors to be the total taxable value of land and additions on the property. | Land | Improvement |
|---|---|---|---|---|
| 2025 | $1,146 | $12,679 | -- | -- |
| 2024 | $1,183 | $12,679 | -- | -- |
| 2023 | $1,183 | $28,220 | $5,640 | $22,580 |
| 2022 | $1,139 | $22,170 | $4,430 | $17,740 |
| 2021 | $1,190 | $20,210 | $4,040 | $16,170 |
| 2020 | $1,168 | $19,160 | $3,830 | $15,330 |
| 2019 | $1,132 | $16,480 | $3,290 | $13,190 |
| 2018 | $1,092 | $15,280 | $3,050 | $12,230 |
| 2017 | $1,055 | $13,800 | $2,760 | $11,040 |
| 2016 | $995 | $12,720 | $2,540 | $10,180 |
| 2015 | $889 | $11,170 | $2,230 | $8,940 |
Property History
| Date | Event | Price | Change | Sq Ft Price |
|---|---|---|---|---|
| 04/03/2025 04/03/25 | For Sale | $395,000 | -- | $266 / Sq Ft |
Deed History
| Date | Type | Sale Price | Title Company |
|---|---|---|---|
| Interfamily Deed Transfer | -- | Grand Canyon Title Agency In | |
| Interfamily Deed Transfer | -- | Grand Canyon Title Agency In | |
| Interfamily Deed Transfer | -- | Grand Canyon Title Agency In | |
| Quit Claim Deed | -- | Grand Canyon Title Agency In |
Similar Homes in the area
Source: Arizona Regional Multiple Listing Service (ARMLS)
MLS Number: 6846000
APN: 209-09-881
- 20601 N 6th Dr
- 1449 W Mohawk Ln
- 501 W Hononegh Dr Unit 2
- 1219 W Marco Polo Rd
- 20053 N 15th Dr
- 317 W Tonopah Dr Unit 2
- 1437 W Monona Dr
- 316 W Tonopah Dr Unit 3
- 409 W Pontiac Dr Unit 8
- 409 W Pontiac Dr Unit 7
- 19820 N 13th Ave Unit 282
- 19820 N 13th Ave Unit 169
- 19820 N 13th Ave Unit 241
- 19820 N 13th Ave Unit 277
- 19820 N 13th Ave Unit 226
- 19820 N 13th Ave Unit 215
- 402 W Mohawk Ln
- 311 W Pontiac Dr Unit 8
- 321 W Ross Ave
- 20820 N 16th Ave
