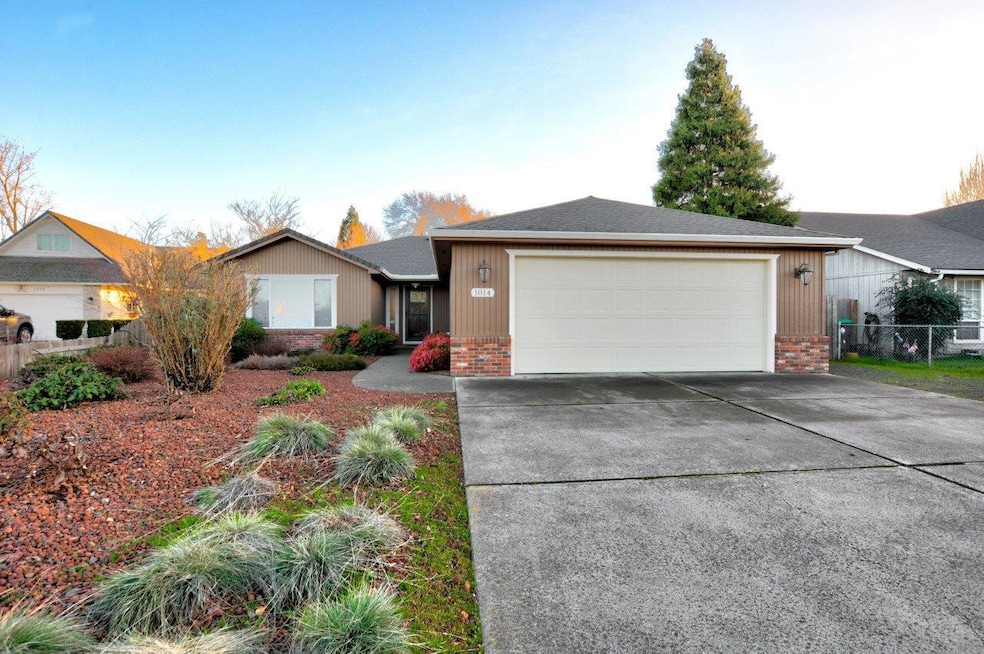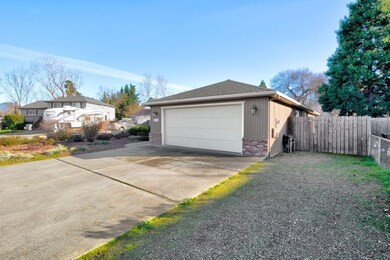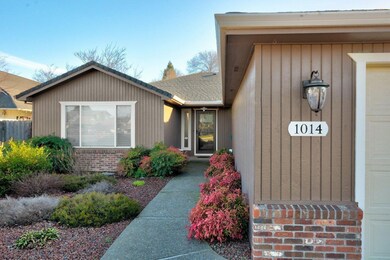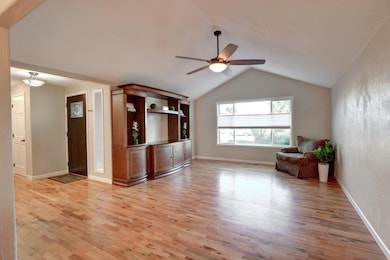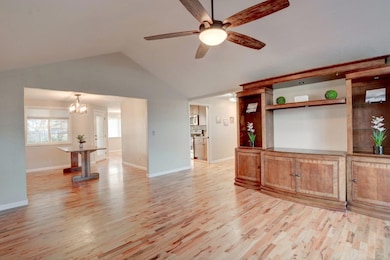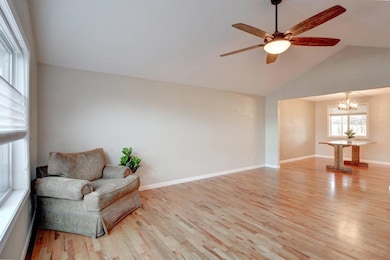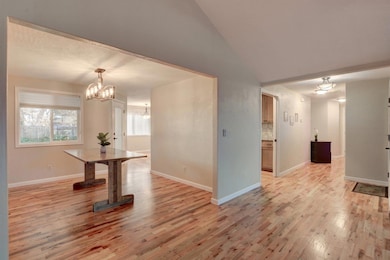
1014 Westrop Dr Central Point, OR 97502
Highlights
- RV Access or Parking
- Wood Flooring
- No HOA
- Contemporary Architecture
- Granite Countertops
- 5-minute walk to Forest Glen Park
About This Home
As of April 2025This single level 1,720 sq ft 3 bed/2 full bath home is located in a desirable Central Point well maintained neighborhood. Quality built by W.L Moore in 1997 and features a finished 2 car garage, stainless steel appliances, granite countertops, and RV parking. There are vaulted ceilings in the great room, natural light throughout, and a large formal dining area that opens up to the kitchen. The kitchen has a nook, granite countertops, solid wood cabinets, and stainless steel appliances. The primary bedroom has coffered ceilings, a walk-in closet and a dual vanity with a skylight in the bathroom. The flooring is original hardwood, tile in the bathrooms and carpet in the bedrooms. There is a large backyard that is fully fenced, has a covered patio and a sprinkler system in both front and the backyard. This home is located near Hwy 99 which gives easy access to restaurants, schools, hospitals, shopping, and the freeway. Schedule a tour today!
Home Details
Home Type
- Single Family
Est. Annual Taxes
- $3,725
Year Built
- Built in 1997
Lot Details
- 7,405 Sq Ft Lot
- Front and Back Yard Sprinklers
- Property is zoned R-2, R-2
Parking
- 2 Car Garage
- RV Access or Parking
Home Design
- Contemporary Architecture
- Frame Construction
- Composition Roof
- Concrete Perimeter Foundation
Interior Spaces
- 1,720 Sq Ft Home
- 1-Story Property
- Vinyl Clad Windows
Kitchen
- Oven
- Range
- Microwave
- Dishwasher
- Granite Countertops
- Disposal
Flooring
- Wood
- Carpet
- Tile
Bedrooms and Bathrooms
- 3 Bedrooms
- Walk-In Closet
- 2 Full Bathrooms
Home Security
- Surveillance System
- Carbon Monoxide Detectors
- Fire and Smoke Detector
Schools
- Howard Elementary School
- Mcloughlin Middle School
- North Medford High School
Utilities
- Forced Air Heating and Cooling System
- Heating System Uses Natural Gas
- Natural Gas Connected
Community Details
- No Home Owners Association
- Beall Estates Phase I Subdivision
Listing and Financial Details
- Assessor Parcel Number 10889500
Map
Home Values in the Area
Average Home Value in this Area
Property History
| Date | Event | Price | Change | Sq Ft Price |
|---|---|---|---|---|
| 04/11/2025 04/11/25 | Sold | $430,000 | 0.0% | $250 / Sq Ft |
| 03/11/2025 03/11/25 | Pending | -- | -- | -- |
| 03/05/2025 03/05/25 | For Sale | $430,000 | +36.5% | $250 / Sq Ft |
| 08/16/2017 08/16/17 | Sold | $315,000 | -4.3% | $183 / Sq Ft |
| 06/27/2017 06/27/17 | Pending | -- | -- | -- |
| 04/07/2017 04/07/17 | For Sale | $329,000 | +37.7% | $191 / Sq Ft |
| 10/20/2016 10/20/16 | Sold | $239,000 | -7.7% | $139 / Sq Ft |
| 09/12/2016 09/12/16 | Pending | -- | -- | -- |
| 06/08/2016 06/08/16 | For Sale | $259,000 | -- | $151 / Sq Ft |
Tax History
| Year | Tax Paid | Tax Assessment Tax Assessment Total Assessment is a certain percentage of the fair market value that is determined by local assessors to be the total taxable value of land and additions on the property. | Land | Improvement |
|---|---|---|---|---|
| 2024 | $3,842 | $222,960 | $64,250 | $158,710 |
| 2023 | $3,725 | $216,470 | $62,380 | $154,090 |
| 2022 | $3,632 | $216,470 | $62,380 | $154,090 |
| 2021 | $3,536 | $210,170 | $60,560 | $149,610 |
| 2020 | $3,448 | $204,050 | $58,790 | $145,260 |
| 2019 | $3,363 | $192,340 | $55,420 | $136,920 |
| 2018 | $3,275 | $179,120 | $53,800 | $125,320 |
| 2017 | $3,080 | $179,120 | $53,800 | $125,320 |
| 2016 | $3,013 | $168,850 | $50,710 | $118,140 |
| 2015 | $2,896 | $168,850 | $50,710 | $118,140 |
| 2014 | $2,840 | $159,170 | $47,800 | $111,370 |
Mortgage History
| Date | Status | Loan Amount | Loan Type |
|---|---|---|---|
| Open | $422,211 | New Conventional | |
| Previous Owner | $101,500 | New Conventional | |
| Previous Owner | $24,000 | Credit Line Revolving | |
| Previous Owner | $215,100 | New Conventional |
Deed History
| Date | Type | Sale Price | Title Company |
|---|---|---|---|
| Personal Reps Deed | $430,000 | Ticor Title | |
| Warranty Deed | $315,000 | Ticor Title Company Of Or | |
| Warranty Deed | $239,000 | Ticor Title Company Of Or | |
| Warranty Deed | -- | Amerititle | |
| Interfamily Deed Transfer | -- | None Available | |
| Bargain Sale Deed | -- | -- | |
| Interfamily Deed Transfer | -- | Jackson County Title |
About the Listing Agent

John, being a fifth generation native to Southern Oregon, he has a deep connection to the local area. Originally from a ranching background, John is no stranger to hard work. John left the area for a short time to get his bachelor’s in science from Western Washington University which ultimately stretched, and prepared him for the real estate industry to come. During those college years, he started and ran his own successful painting company to pay for college. His first and only corporate job
John's Other Listings
Source: Southern Oregon MLS
MLS Number: 220196781
APN: 10889500
- 1324 Benjamin Ct
- 1219 Looking Glass Way
- 3015 Merriman Rd Unit 12
- 1165 Gate Park Dr
- 828 Easy Way
- 1066 Glengrove Ave
- 10 Scholarship Way
- 155 Mellecker Way
- 402 Emerald Cir
- 633 Libby St
- 2713 Elliott Ave
- 1023 Brandi Way
- 3600 N Pacific Hwy
- 3410 N Pacific Hwy Unit SPC 43
- 3410 N Pacific Hwy Unit 1
- 407 Hayes Ave
- 160 de Hague Rd
- 154 de Hague Rd
- 887 Columbine Way
- 885 Columbine Way
