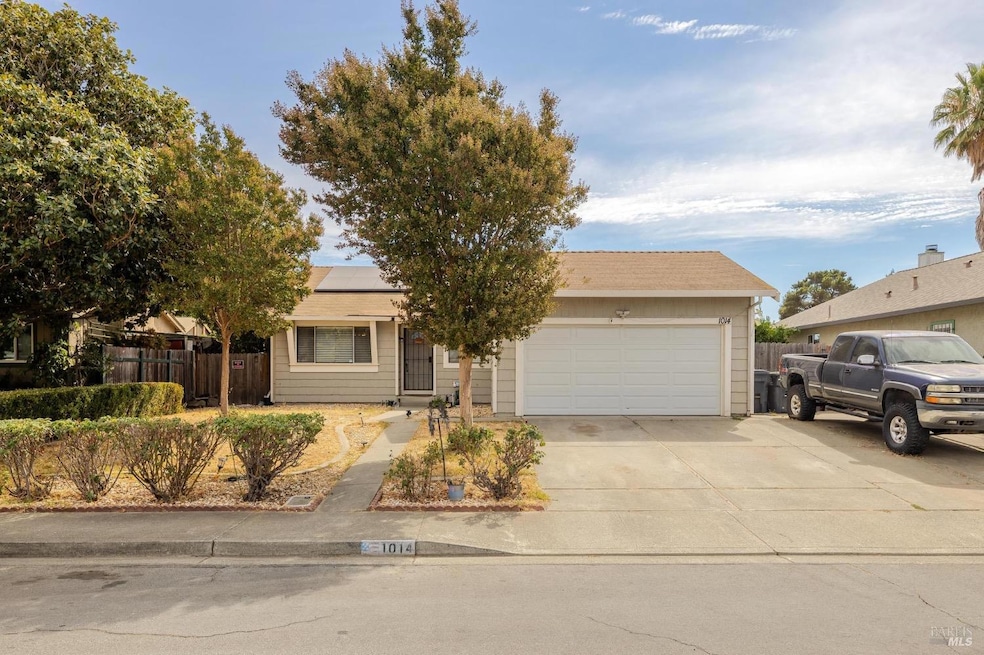
1014 Westwind Way Suisun City, CA 94585
Highlights
- 2 Car Attached Garage
- Low Maintenance Yard
- Tile Flooring
- Bathtub with Shower
- Bathroom on Main Level
- Central Heating and Cooling System
About This Home
As of December 2024Welcome to this charming single-story, 4-bedroom home located in the Dover Terrace neighborhood of Suisun City. This property presents a unique opportunity with no rear neighbors, allowing you to enjoy a more private atmosphere on this spacious lot that is over 6,000 square feet. The living room highlights a spacious setting where a beautiful brick fireplace and vaulted ceilings create a warm gathering space filled with natural light. The kitchen, complete with ample storage and room for a cozy breakfast nook, also features a dishwasher and electric stove. Adjacent to the kitchen, a flexible area can serve as a family room or formal dining space providing added convenience. The primary bedroom features an en-suite bathroom with a walk-in closet and separate shower area. Outside, the backyard is ready for your vision, with a patio overhang and a blank slate to create your dream outdoor oasis. Conveniently located near Travis Air Force Base, Air Base Parkway, schools, and parks, this home perfectly blends location and opportunity. Do not miss your chance to unlock this home's full potentialschedule a viewing today!
Home Details
Home Type
- Single Family
Est. Annual Taxes
- $5,204
Year Built
- Built in 1987
Lot Details
- 6,007 Sq Ft Lot
- Wood Fence
- Low Maintenance Yard
Parking
- 2 Car Attached Garage
Home Design
- Shingle Roof
- Wood Siding
Interior Spaces
- 1,532 Sq Ft Home
- 1-Story Property
- Brick Fireplace
- Family Room
- Living Room with Fireplace
- Combination Dining and Living Room
Kitchen
- Free-Standing Electric Range
- Range Hood
- Dishwasher
Flooring
- Carpet
- Linoleum
- Laminate
- Tile
- Vinyl
Bedrooms and Bathrooms
- 4 Bedrooms
- Bathroom on Main Level
- 2 Full Bathrooms
- Bathtub with Shower
Laundry
- Laundry in Garage
- Washer and Dryer Hookup
Utilities
- Central Heating and Cooling System
Listing and Financial Details
- Assessor Parcel Number 0173-444-080
Map
Home Values in the Area
Average Home Value in this Area
Property History
| Date | Event | Price | Change | Sq Ft Price |
|---|---|---|---|---|
| 12/09/2024 12/09/24 | Sold | $482,000 | -0.6% | $315 / Sq Ft |
| 11/09/2024 11/09/24 | Pending | -- | -- | -- |
| 10/31/2024 10/31/24 | Price Changed | $485,000 | -1.0% | $317 / Sq Ft |
| 10/17/2024 10/17/24 | Price Changed | $489,999 | -2.0% | $320 / Sq Ft |
| 10/08/2024 10/08/24 | For Sale | $499,999 | +25.0% | $326 / Sq Ft |
| 02/20/2019 02/20/19 | Sold | $400,000 | 0.0% | $261 / Sq Ft |
| 02/20/2019 02/20/19 | Pending | -- | -- | -- |
| 12/03/2018 12/03/18 | For Sale | $400,000 | -- | $261 / Sq Ft |
Tax History
| Year | Tax Paid | Tax Assessment Tax Assessment Total Assessment is a certain percentage of the fair market value that is determined by local assessors to be the total taxable value of land and additions on the property. | Land | Improvement |
|---|---|---|---|---|
| 2024 | $5,204 | $437,454 | $136,702 | $300,752 |
| 2023 | $5,046 | $428,877 | $134,022 | $294,855 |
| 2022 | $4,985 | $420,469 | $131,396 | $289,073 |
| 2021 | $4,934 | $412,225 | $128,820 | $283,405 |
| 2020 | $4,821 | $408,000 | $127,500 | $280,500 |
| 2019 | $3,582 | $307,238 | $72,835 | $234,403 |
| 2018 | $3,728 | $301,214 | $71,407 | $229,807 |
| 2017 | $3,562 | $295,308 | $70,007 | $225,301 |
| 2016 | $3,535 | $289,519 | $68,635 | $220,884 |
| 2015 | $3,235 | $280,000 | $59,000 | $221,000 |
| 2014 | $3,297 | $265,000 | $58,000 | $207,000 |
Mortgage History
| Date | Status | Loan Amount | Loan Type |
|---|---|---|---|
| Open | $473,162 | FHA | |
| Closed | $473,162 | FHA | |
| Previous Owner | $389,544 | FHA | |
| Previous Owner | $392,755 | FHA | |
| Previous Owner | $130,000 | New Conventional | |
| Previous Owner | $182,585 | Stand Alone Refi Refinance Of Original Loan | |
| Previous Owner | $185,600 | No Value Available | |
| Previous Owner | $15,000 | Credit Line Revolving | |
| Previous Owner | $124,617 | FHA |
Deed History
| Date | Type | Sale Price | Title Company |
|---|---|---|---|
| Grant Deed | $482,000 | Old Republic Title | |
| Grant Deed | $482,000 | Old Republic Title | |
| Grant Deed | $400,000 | Old Republic Epn | |
| Interfamily Deed Transfer | -- | Orange Coast Title Company | |
| Grant Deed | $232,000 | First American | |
| Grant Deed | $130,000 | Fidelity National Title Co |
Similar Homes in the area
Source: Bay Area Real Estate Information Services (BAREIS)
MLS Number: 324080554
APN: 0173-444-080
- 810 Blackspur Dr
- 808 Pochard Way
- 621 Decoy Ln
- 1023 Pintail Dr
- 1203 Humphrey Dr
- 607 Crested Dr
- 1113 Pintail Dr
- 603 Woodlark Dr
- 609 Frieda Dr
- 1317 Rebecca Dr
- 4465 Olive Ave
- 533 Coot Ln
- 412 Craven Dr
- 1045 Camellia Ct
- 707 Ring Neck Ln
- 505 Kinglet Ct
- 1471 Monitor Ave
- 620 Klamath Way
- 708 Wigeon Way
- 752 Chula Vista Way
