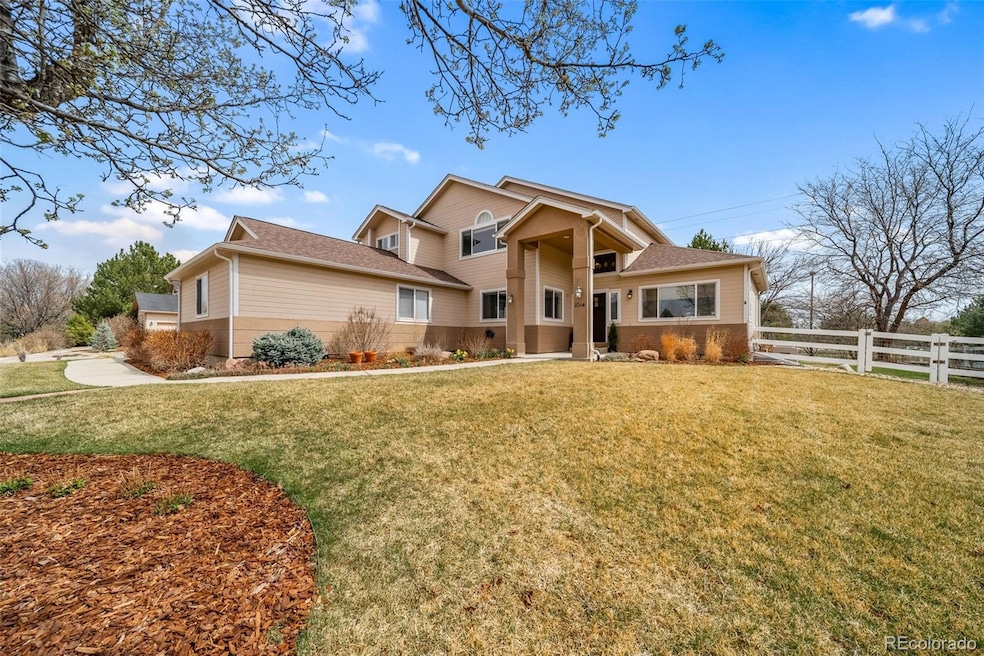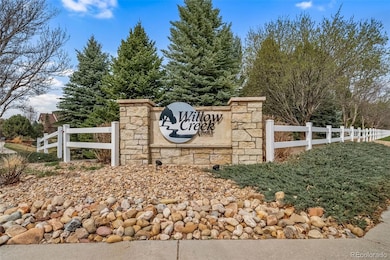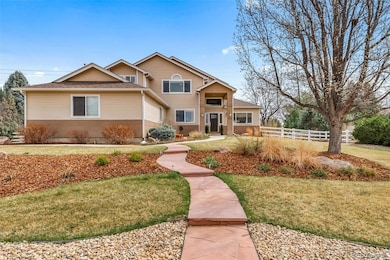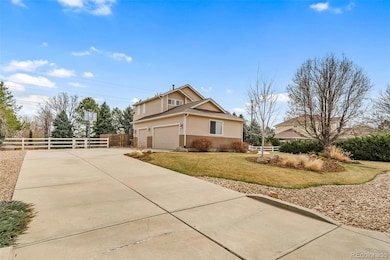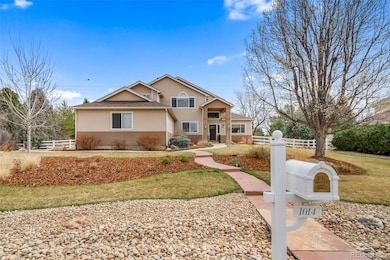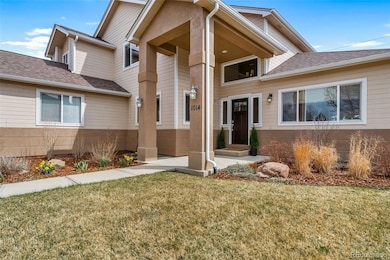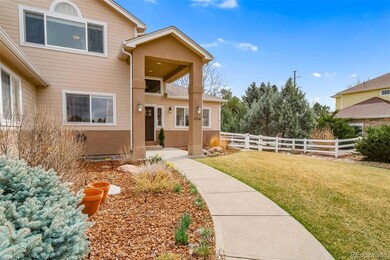
1014 Willow Ct Longmont, CO 80503
Schlagel NeighborhoodEstimated payment $6,359/month
Highlights
- Spa
- Primary Bedroom Suite
- Open Floorplan
- Niwot High School Rated A
- 0.46 Acre Lot
- 3-minute walk to Willow Farm Park
About This Home
Welcome to your dream home in desirable Willow Creek Estates subdivision, with premium location in southwest Longmont, CO. This stunning custom Two Story home sits on an oversized lot, offering ample interior and exterior entertaining spaces and privacy. Inside, you'll find five spacious bedrooms—three oversized bedrooms upstairs and two located in the basement—along with four well-appointed bathrooms. The main floor features a convenient office with direct shared access to main floor bath, formal living and dining rooms perfect for entertaining your guest, and a laundry room for added convenience. The eat-in gourmet kitchen is a chef's delight, boasting a center island, granite slab countertops, gas stove, chef's desk, plenty of cabinetry, and a cozy breakfast nook area. Retreat to the fully finished basement providing a large recreation/entertainment room, additional bedrooms and great storage. This property provides plenty of room for all your needs. Step outside to enjoy a morning beverage or happy hour drink on the stamped concrete patio, surrounded by professionally landscaped yard, and enjoy relaxing in front of the gas stone fire pit complete with handcrafted wood cover. The outdoor space, oversized lot, fenced yard, dog run, raised garden beds, sprinkler system and the mature trees, create an ideal Colorado outdoor living space. Having a 3 car side-load garage allows for plenty of vehicle and toy storage. Don't forget to shoot some hoops in the expansive driveway with professional grade basketball hoop or take a short stroll to the end of the cul-de-sac for easy access into the beautiful Willow Farm Park, playground, outdoor rink, trails, and more, This well maintained home is designed for both comfort and luxury, with every detail thoughtfully considered. Don't miss the opportunity to make this stunning property your own! Showings Begin APRIL 8th, 2025. Call for Details!
Listing Agent
Coldwell Banker Realty 14 Brokerage Email: kimberly.junior@cbrealty.com,303-449-5000 License #100000098

Home Details
Home Type
- Single Family
Est. Annual Taxes
- $5,421
Year Built
- Built in 1997
Lot Details
- 0.46 Acre Lot
- Cul-De-Sac
- Private Yard
HOA Fees
- $46 Monthly HOA Fees
Parking
- 3 Car Attached Garage
Home Design
- Contemporary Architecture
- Frame Construction
- Composition Roof
- Stucco
Interior Spaces
- 2-Story Property
- Open Floorplan
- Gas Fireplace
- Double Pane Windows
- Family Room with Fireplace
- Great Room
- Living Room
- Dining Room
- Home Office
- Carpet
- Laundry Room
Kitchen
- Self-Cleaning Oven
- Range
- Microwave
- Dishwasher
- Kitchen Island
- Granite Countertops
- Utility Sink
Bedrooms and Bathrooms
- 5 Bedrooms
- Primary Bedroom Suite
- Walk-In Closet
Finished Basement
- Bedroom in Basement
- 2 Bedrooms in Basement
Outdoor Features
- Spa
- Patio
- Fire Pit
Schools
- Indian Peaks Elementary School
- Sunset Middle School
- Niwot High School
Utilities
- Forced Air Heating and Cooling System
- 220 Volts
Community Details
- Willow Creek HOA
- Willow Creek Estates Subdivision
Listing and Financial Details
- Assessor Parcel Number R0123515
Map
Home Values in the Area
Average Home Value in this Area
Tax History
| Year | Tax Paid | Tax Assessment Tax Assessment Total Assessment is a certain percentage of the fair market value that is determined by local assessors to be the total taxable value of land and additions on the property. | Land | Improvement |
|---|---|---|---|---|
| 2024 | $5,347 | $63,375 | $15,812 | $47,563 |
| 2023 | $5,347 | $63,375 | $19,497 | $47,563 |
| 2022 | $4,327 | $50,679 | $16,958 | $33,721 |
| 2021 | $5,080 | $52,138 | $17,446 | $34,692 |
| 2020 | $4,644 | $47,805 | $18,376 | $29,429 |
| 2019 | $4,571 | $47,805 | $18,376 | $29,429 |
| 2018 | $4,316 | $45,439 | $14,832 | $30,607 |
| 2017 | $4,257 | $50,236 | $16,398 | $33,838 |
| 2016 | $5,003 | $52,337 | $17,353 | $34,984 |
| 2015 | $4,767 | $41,647 | $9,552 | $32,095 |
| 2014 | $3,876 | $41,647 | $9,552 | $32,095 |
Property History
| Date | Event | Price | Change | Sq Ft Price |
|---|---|---|---|---|
| 04/08/2025 04/08/25 | For Sale | $1,050,000 | -- | $257 / Sq Ft |
Deed History
| Date | Type | Sale Price | Title Company |
|---|---|---|---|
| Warranty Deed | $433,500 | Land Title | |
| Warranty Deed | $279,900 | -- | |
| Quit Claim Deed | -- | -- | |
| Quit Claim Deed | -- | -- | |
| Warranty Deed | $76,500 | -- |
Mortgage History
| Date | Status | Loan Amount | Loan Type |
|---|---|---|---|
| Previous Owner | $245,000 | New Conventional | |
| Previous Owner | $217,000 | Purchase Money Mortgage | |
| Previous Owner | $347,074 | Unknown | |
| Previous Owner | $40,000 | Unknown | |
| Previous Owner | $40,000 | Unknown | |
| Previous Owner | $223,920 | No Value Available | |
| Previous Owner | $235,650 | No Value Available | |
| Previous Owner | $9,486 | Unknown | |
| Previous Owner | $228,896 | Construction |
Similar Homes in Longmont, CO
Source: REcolorado®
MLS Number: 9742320
APN: 1315083-15-003
- 1002 Willow Ct
- 9539 N 89th St
- 701 Nelson Park Cir
- 1320 Indian Paintbrush Ln
- 608 Bluegrass Dr
- 655 Stonebridge Dr
- 635 Stonebridge Dr
- 3469 Larkspur Dr
- 740 Boxwood Ln
- 784 Stonebridge Dr
- 3648 Oakwood Dr
- 1612 Venice Ln
- 1148 Chestnut Dr
- 1580 Venice Ln
- 2848 S Flat Cir
- 2869 Bear Springs Cir
- 2869 Bear Springs Cir
- 2869 Bear Springs Cir
- 2869 Bear Springs Cir
- 2869 Bear Springs Cir
