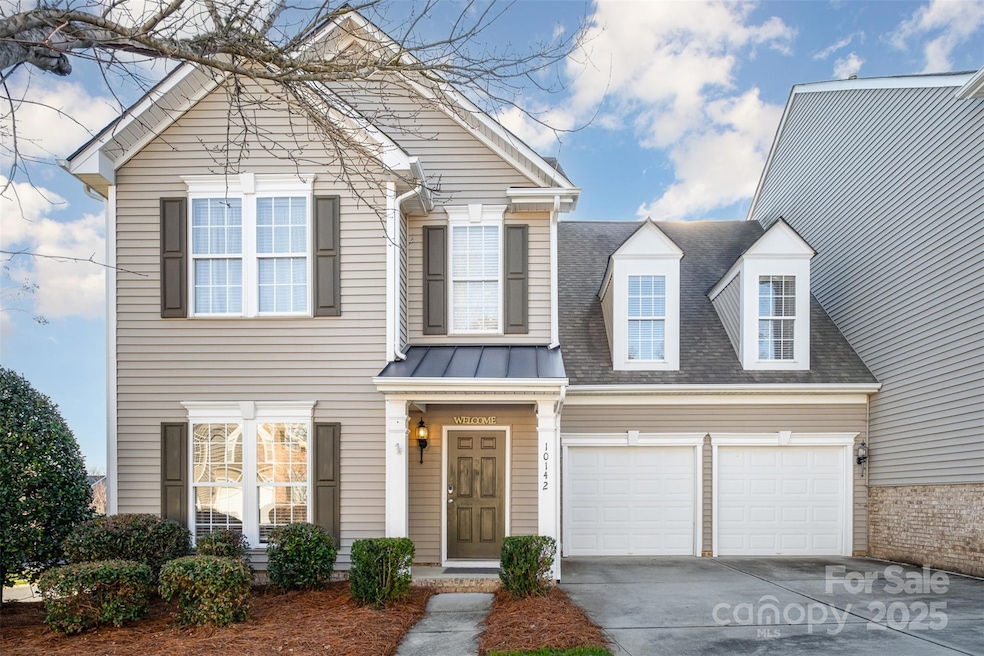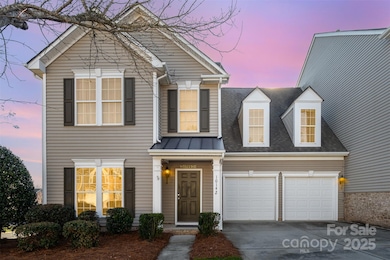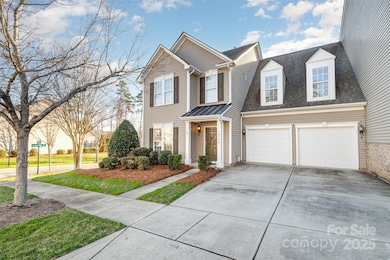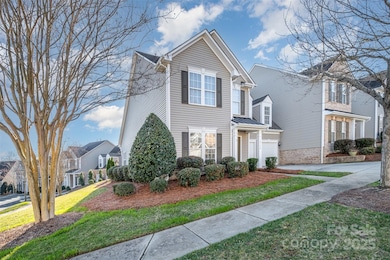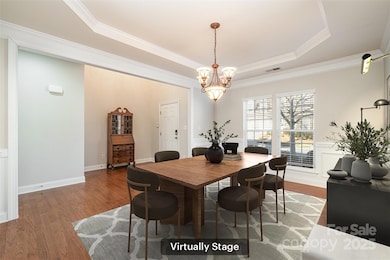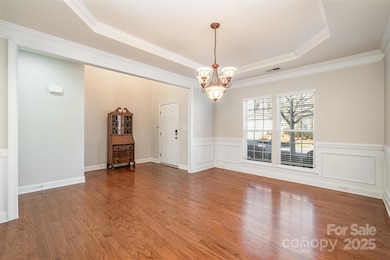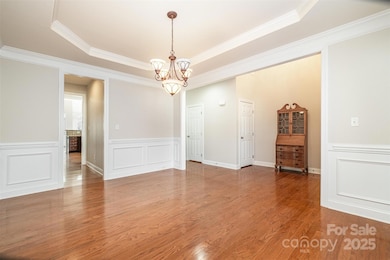
10142 Linksland Dr Huntersville, NC 28078
Estimated payment $3,390/month
Highlights
- Golf Course Community
- Transitional Architecture
- End Unit
- Clubhouse
- Wood Flooring
- Lawn
About This Home
This well-maintained end unit townhome in the Skybrook subdivision is the home you've been looking for. As you come through the front door you are greeted by a foyer, dining room, butler's pantry, kitchen & breakfast area with prefinished hardwood flooring which leads to a living room with a fireplace. This spacious property has the primary bedroom located conveniently on the main level along with a bathroom with dual sinks, separated garden tub & shower with a walk-in closet. Upstairs you will find an open loft with railing & rod iron spindles overlooking the living room area downstairs perfect for an office along with three large bedrooms & two full baths. The home boasts all new kitchen appliances with the exception of the dishwasher which is a few years older, all new carpet and freshly painted walls throughout the entire home. Not only will you be impressed with the property itself, this well-established community has so many amenities to make this home the perfect choice.
Listing Agent
Premier South Brokerage Email: mark@thesampsonscottgroup.com License #276000

Open House Schedule
-
Sunday, April 27, 20251:00 to 3:00 pm4/27/2025 1:00:00 PM +00:004/27/2025 3:00:00 PM +00:00Add to Calendar
Townhouse Details
Home Type
- Townhome
Est. Annual Taxes
- $2,973
Year Built
- Built in 2007
Lot Details
- End Unit
- Lawn
HOA Fees
- $385 Monthly HOA Fees
Parking
- 2 Car Attached Garage
Home Design
- Transitional Architecture
- Brick Exterior Construction
- Slab Foundation
- Vinyl Siding
Interior Spaces
- 2-Story Property
- Ceiling Fan
- Living Room with Fireplace
- Laundry Room
Kitchen
- Gas Oven
- Dishwasher
Flooring
- Wood
- Tile
Bedrooms and Bathrooms
Outdoor Features
- Patio
Utilities
- Forced Air Heating and Cooling System
- Cable TV Available
Listing and Financial Details
- Assessor Parcel Number 021-292-76
Community Details
Overview
- Skybrook Ridge Townhomes Condos
- Skybrook Subdivision
Amenities
- Clubhouse
Recreation
- Golf Course Community
- Tennis Courts
- Recreation Facilities
- Community Playground
- Community Pool
- Putting Green
- Trails
Map
Home Values in the Area
Average Home Value in this Area
Tax History
| Year | Tax Paid | Tax Assessment Tax Assessment Total Assessment is a certain percentage of the fair market value that is determined by local assessors to be the total taxable value of land and additions on the property. | Land | Improvement |
|---|---|---|---|---|
| 2023 | $2,973 | $389,700 | $105,000 | $284,700 |
| 2022 | $2,511 | $293,000 | $71,500 | $221,500 |
| 2021 | $2,659 | $293,000 | $71,500 | $221,500 |
| 2020 | $2,511 | $293,000 | $71,500 | $221,500 |
| 2019 | $2,628 | $293,000 | $71,500 | $221,500 |
| 2018 | $2,938 | $250,500 | $30,000 | $220,500 |
| 2017 | $2,903 | $250,500 | $30,000 | $220,500 |
| 2016 | $2,900 | $250,500 | $30,000 | $220,500 |
| 2015 | $2,896 | $250,500 | $30,000 | $220,500 |
| 2014 | $2,894 | $271,600 | $30,000 | $241,600 |
Property History
| Date | Event | Price | Change | Sq Ft Price |
|---|---|---|---|---|
| 02/19/2025 02/19/25 | For Sale | $495,000 | -- | $161 / Sq Ft |
Deed History
| Date | Type | Sale Price | Title Company |
|---|---|---|---|
| Warranty Deed | $268,500 | None Available | |
| Deed | $301,500 | None Available | |
| Warranty Deed | $209,000 | None Available |
Mortgage History
| Date | Status | Loan Amount | Loan Type |
|---|---|---|---|
| Previous Owner | $243,000 | Unknown | |
| Previous Owner | $239,900 | Purchase Money Mortgage |
Similar Homes in Huntersville, NC
Source: Canopy MLS (Canopy Realtor® Association)
MLS Number: 4224492
APN: 021-292-76
- 200 Royalton Place
- 10349 Linksland Dr
- 428 Vintage Hill Ln
- 415 Vintage Hill Ln
- 14622 Greenpoint Ln
- 1027 Brookline Dr
- 1110 Woodhall Dr
- 10823 Caverly Ct
- 11204 Arlen Park Dr
- 548 Fairwoods Dr
- 724 Mercer Place
- 11044 Telegraph Rd NW
- 9802 Sky Vista Dr
- 11062 Discovery Dr NW
- 14905 Skyscape Dr
- 16404 Grassy Creek Dr
- 541 Sutro Forest Dr NW
- 11142 J C Murray Dr NW
- 11223 Wescott Hill Dr
- 13713 Sunset Bluffs Cir
